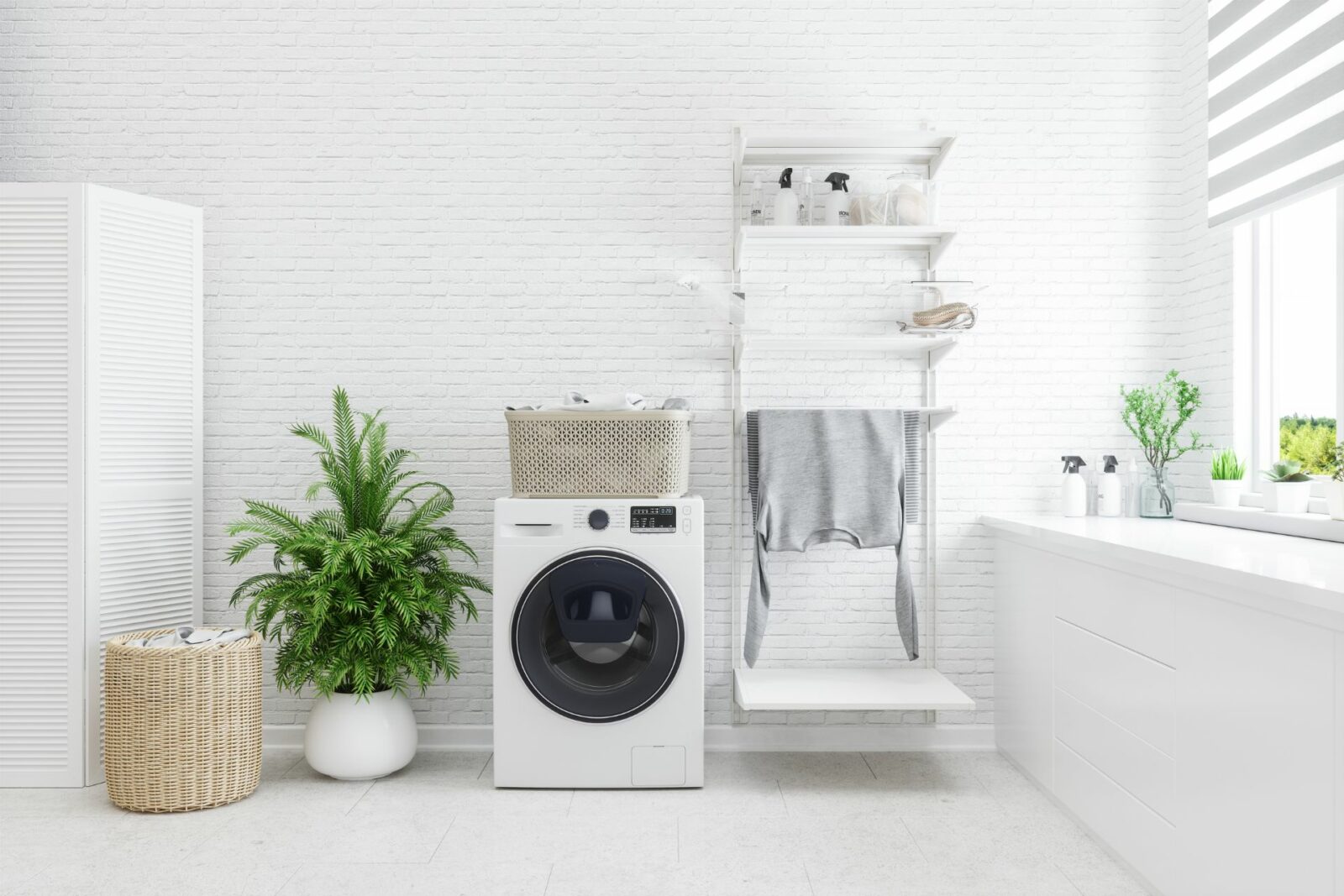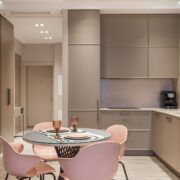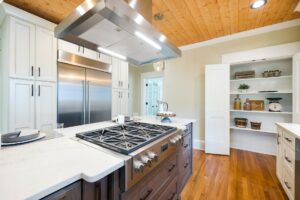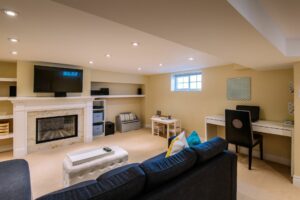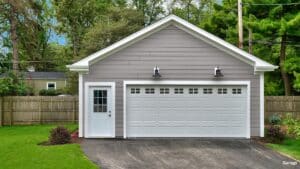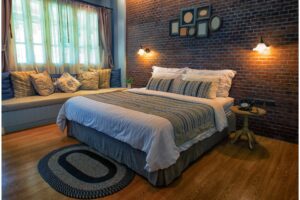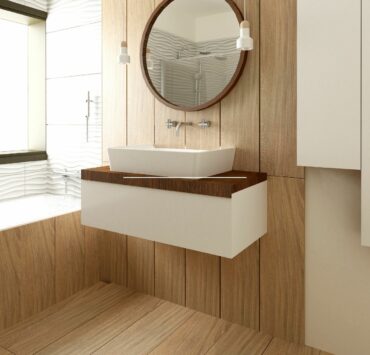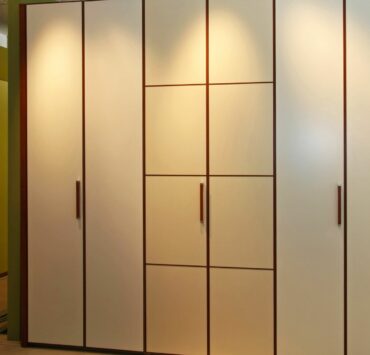Small homes and apartments can benefit from combining a bathroom and laundry room. It optimizes space and simplifies daily tasks. How do you merge a bathroom and laundry room? What are some good bathroom-laundry design ideas? This blog post will inspire your combination small bathroom and laundry room combo designs with creative and stylish tips.
Maximize Wall Space
In a small space, utilizing vertical space is crucial. Consider using wall-mounted cabinets or shelves to store laundry essentials and bathroom supplies. This not only keeps everything organized but also saves floor space.
Choose Multi-Functional Fixtures
To maximize space, choose fixtures that can serve multiple functions. For example, a sink with built-in storage can double as a laundry sink. A shower that also works as a laundry area can save space as well.
Utilize Fold-Down Tables
A fold-down table can be a lifesaver in a small bathroom and laundry room combo. When not in use, it can be folded up against the wall to save space. When needed, it can provide a convenient surface for folding clothes or working on laundry tasks.
Create Zones
Creating zones in a small bathroom and laundry room combo can make the space more functional and organized. For example, you could create a laundry zone with a washer and dryer and a bathroom zone with a sink and toilet.
Use Bright Colors
Small spaces can be claustrophobic. Bright walls and accessories can make the room feel larger. In small areas, white, cream, and light gray work nicely, but add color using towels or a shower curtain.
Consider Hidden Storage
In a small bathroom and laundry room combo, storage is key. Consider using hidden storage solutions like a storage ottoman or a built-in cabinet. These can help to keep the space clutter-free while also providing a stylish and functional solution.
Get Creative with Lighting
Lighting can play a crucial role in making a small bathroom and laundry room combo feel more spacious. Consider adding a skylight or a window to bring in natural light. Alternatively, use creative lighting fixtures like recessed lighting or pendant lights to add ambiance and depth to the space.
Some Examples of Combination Small Bathroom and Laundry Room Combo Designs:
The Wall-Mounted Laundry Room and Bathroom
In this design, the laundry area is located on one wall, with a sink and toilet on another wall. The laundry area features a wall-mounted washer and dryer, with a countertop above for folding clothes. The bathroom area features a sink with storage underneath and a toilet.
The Shower and Laundry Room Combo
In this design, the shower area also doubles as the laundry area. The washer and dryer are located next to the shower, with a folding table between them. The shower area features a glass enclosure and a rainfall showerhead for a spa-like feel.
Concealed Laundry and Bathroom Combination
This design hides the laundry area behind a sliding door. When closed, the laundry area looks like a regular bathroom.
Conclusion
Combination small bathroom and laundry room combo designs can be a smart and stylish solution for small homes or apartments. Vertical space, multi-functional fixtures, and zones utilize limited space. Vibrant colors, hidden storage, and creative lighting may make the area feel bigger and cozier. Your tastes and needs influence the design. Small bathrooms and laundry rooms can be designed traditionally or modernly. A good small bathroom and laundry room combo design maximizes space and creates a functional and organized environment.
