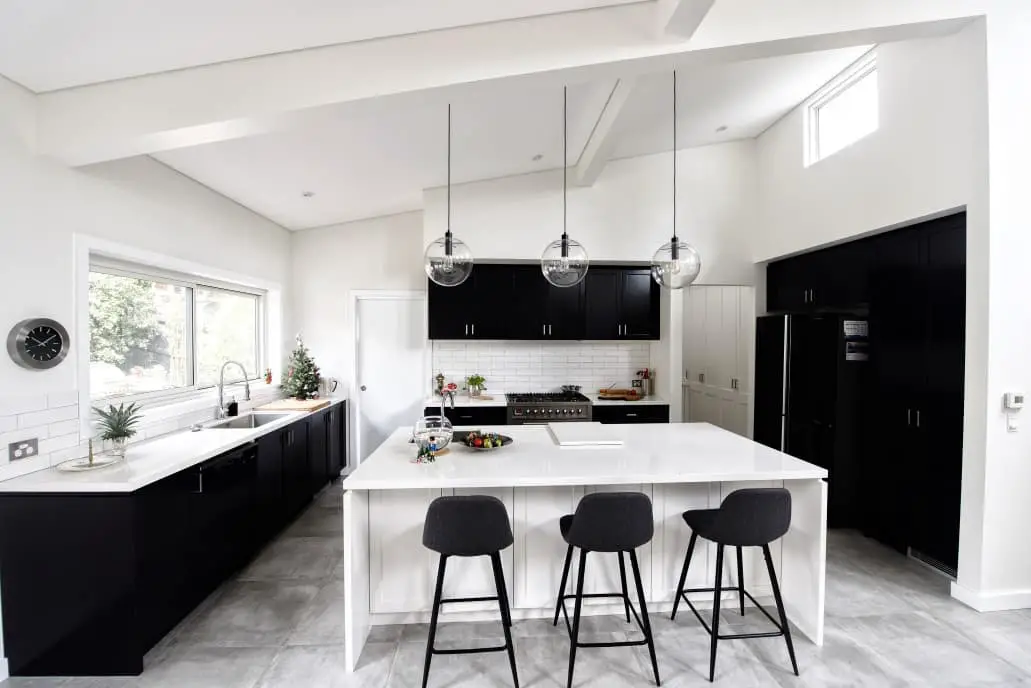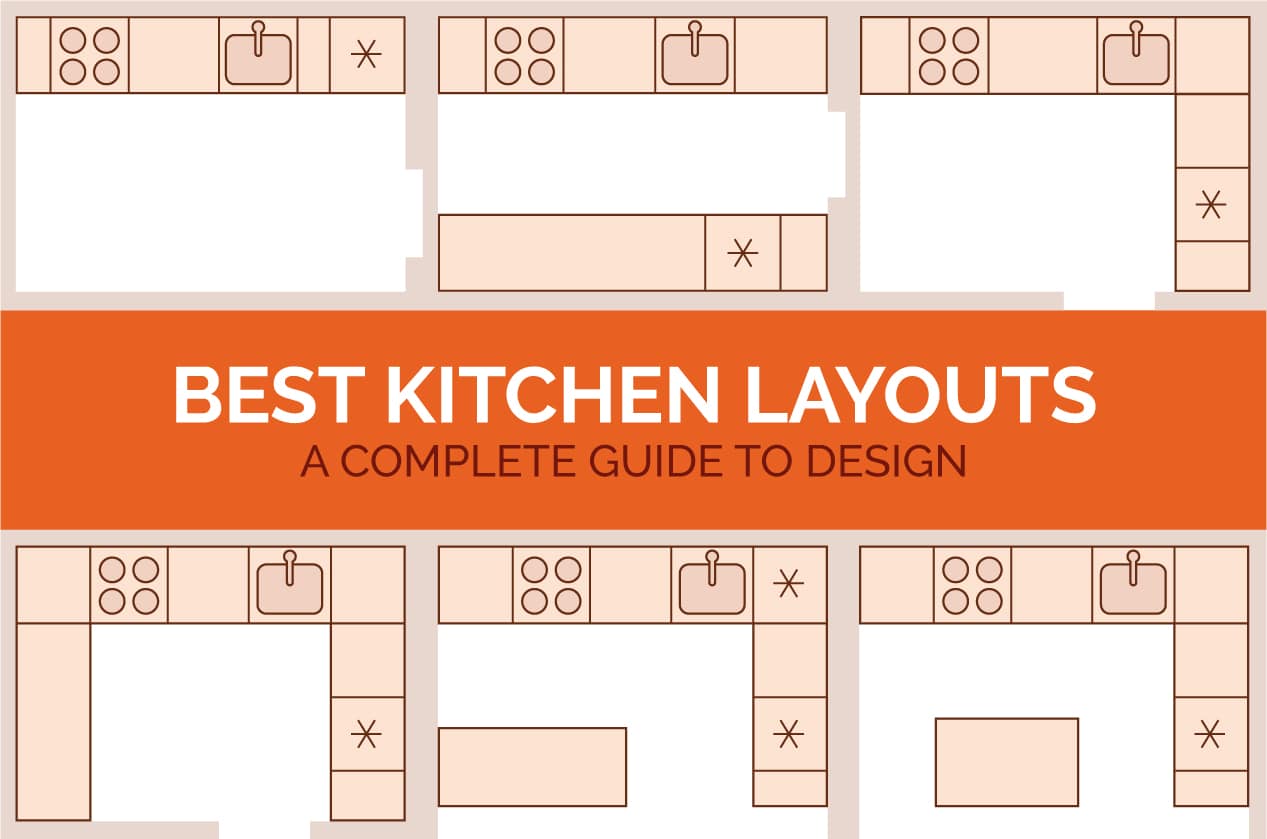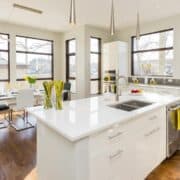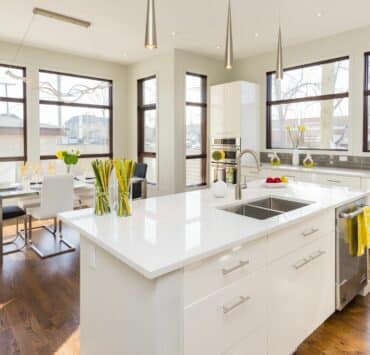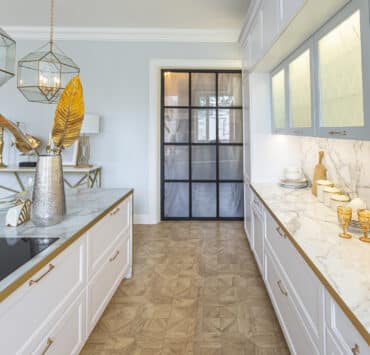The best kitchen layouts depend on the space available and your specific needs. Here are 6 best kitchen layouts you can choose from for your next kitchen remodel.
Best Kitchen Layouts
The most common kitchen layouts out there include:
1. One Wall or Pullman Kitchen
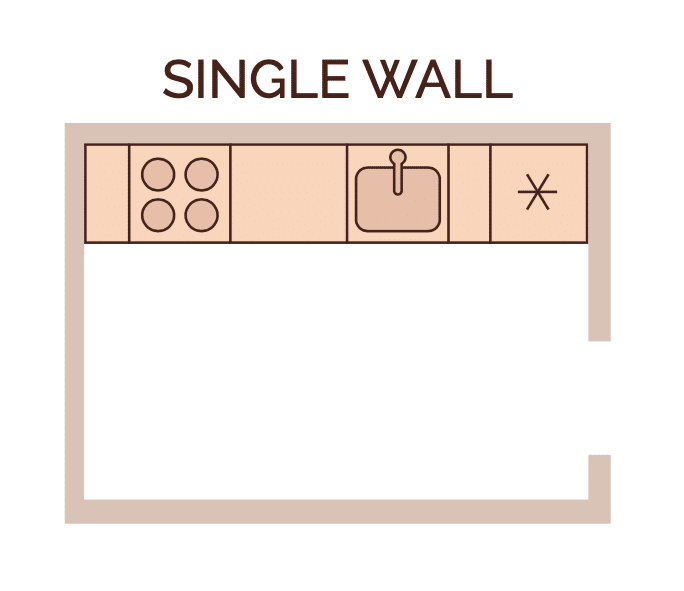
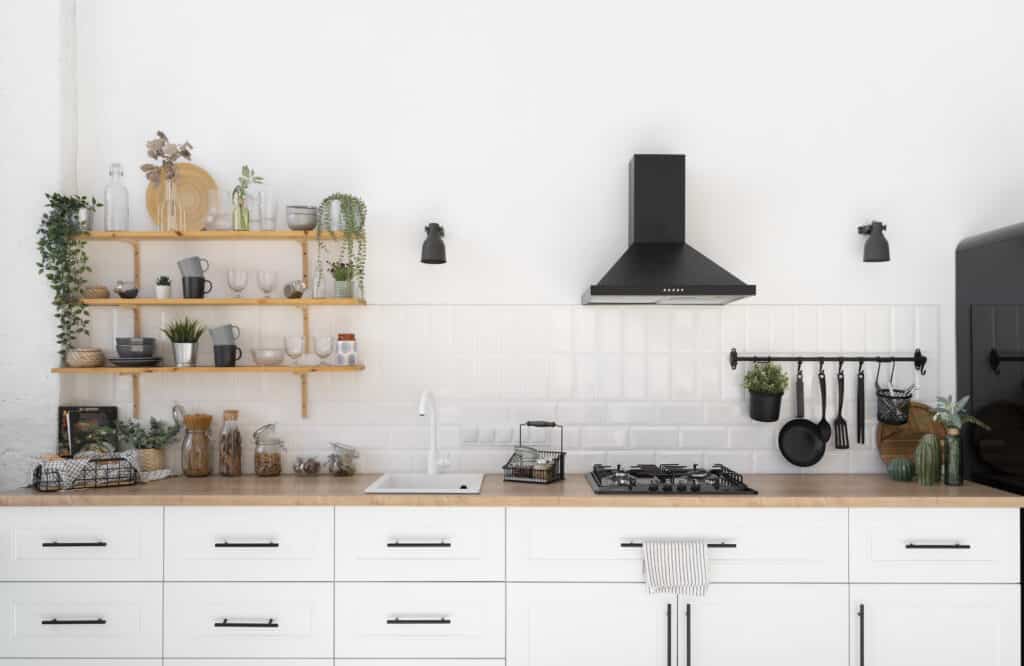
Ideal for studios and small families, this setup has all the appliances and cabinetry on one wall. As it is a little low on storage space, you are better off steering clear of this one if you have a family.
2. L Shaped Kitchen
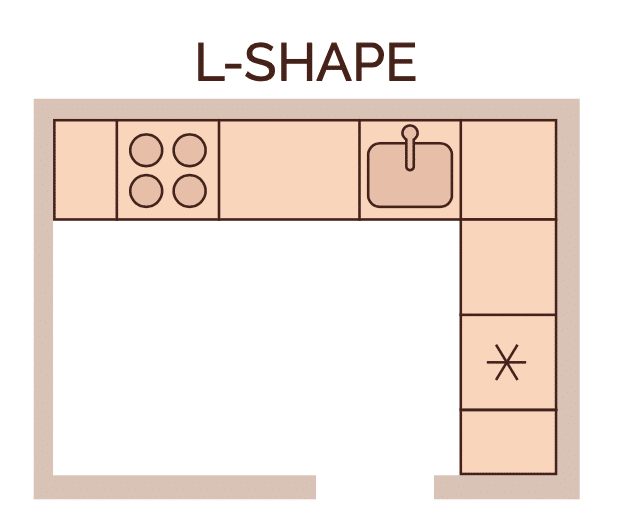
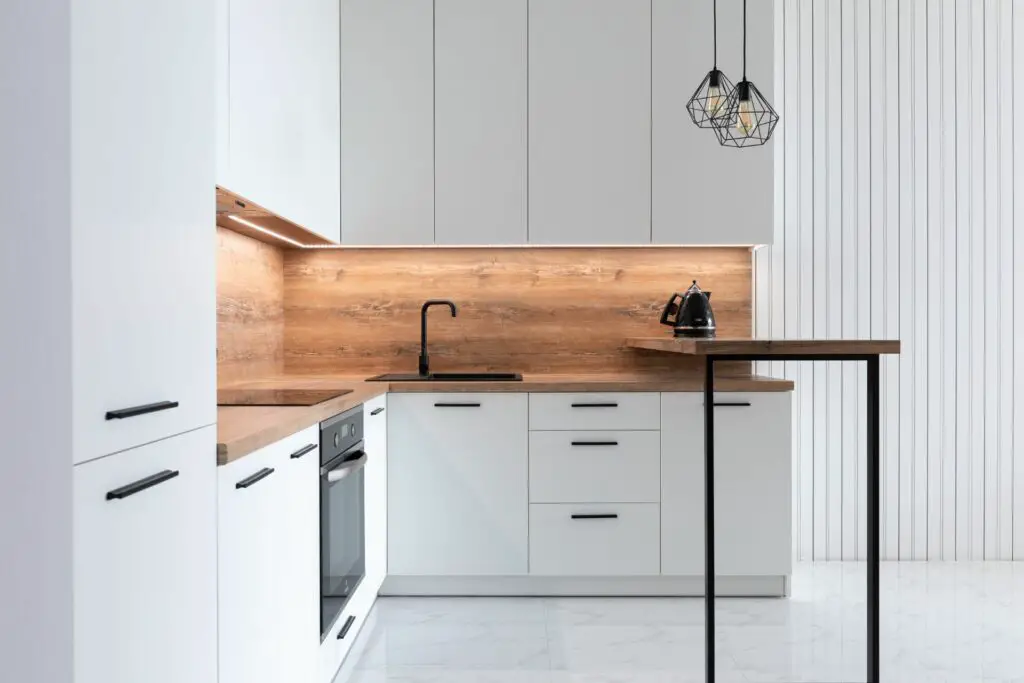
Ideal for maximizing efficiency when it comes to space utilization, an L-shaped kitchen is perfect for medium families who do not have a lot of space. The shape of the setup makes it easier to access everything. You can theoretically add a kitchen island to the setup; however, if you do have enough space for an island, we would suggest going for a different and better layout altogether.
3. Horseshoe/U-Shaped Kitchen
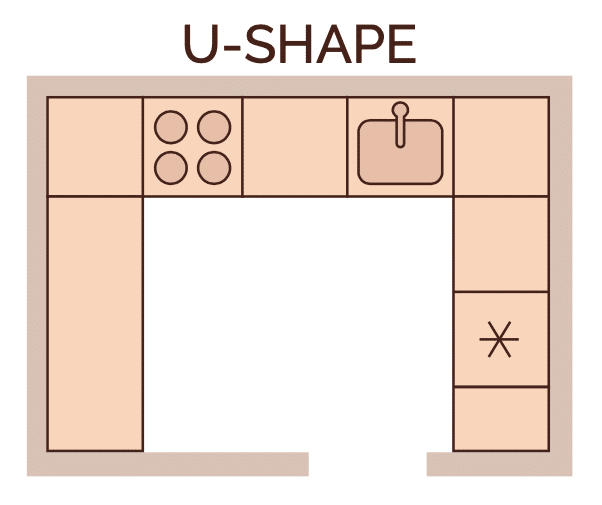
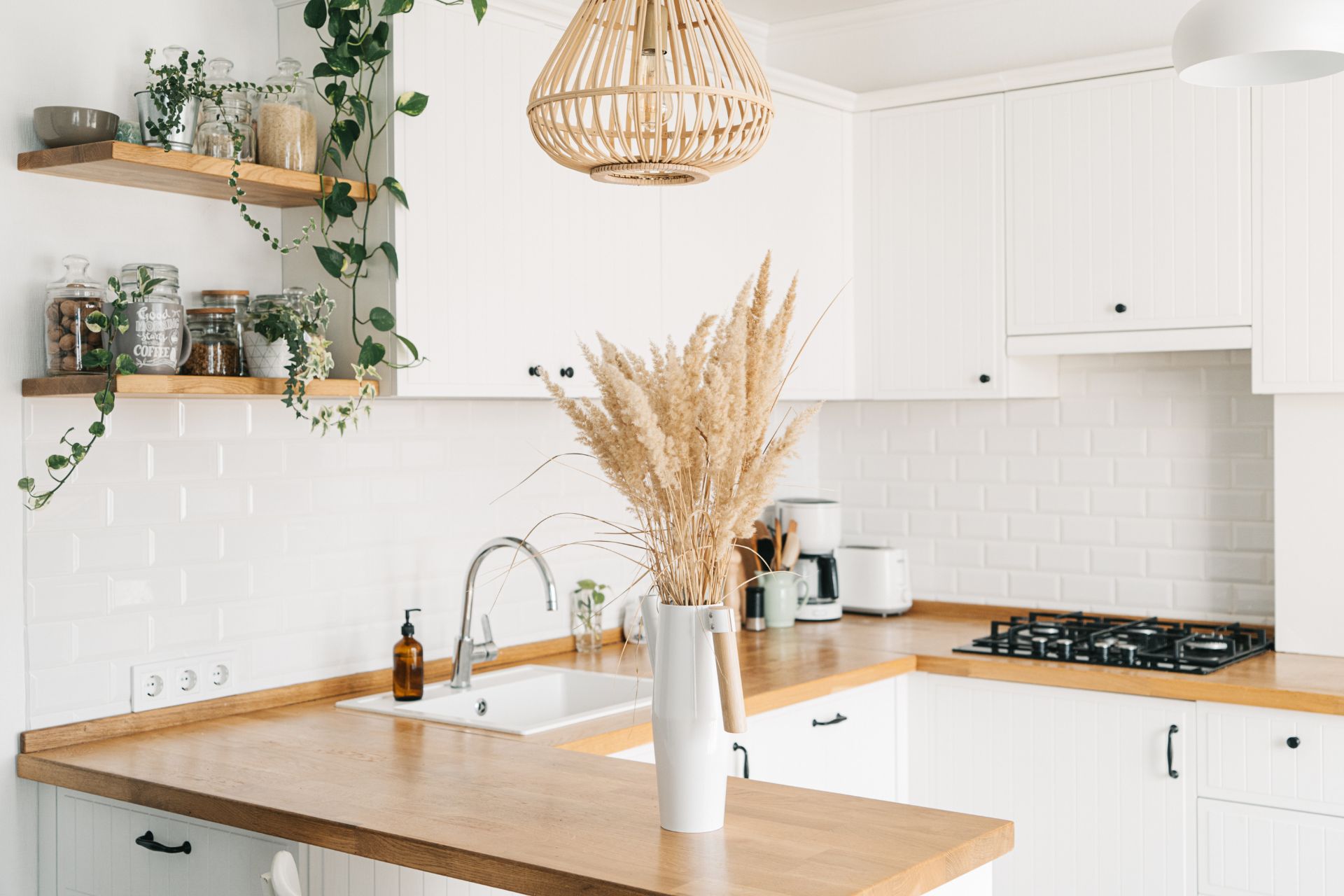
Set up along three walls, this plan is best for kitchens with multiple cooks and ample space. The appliances and cooking stations can be placed on the three walls with the most used space in the center to the seldom-used appliances at the corner.
4. Galley Kitchen
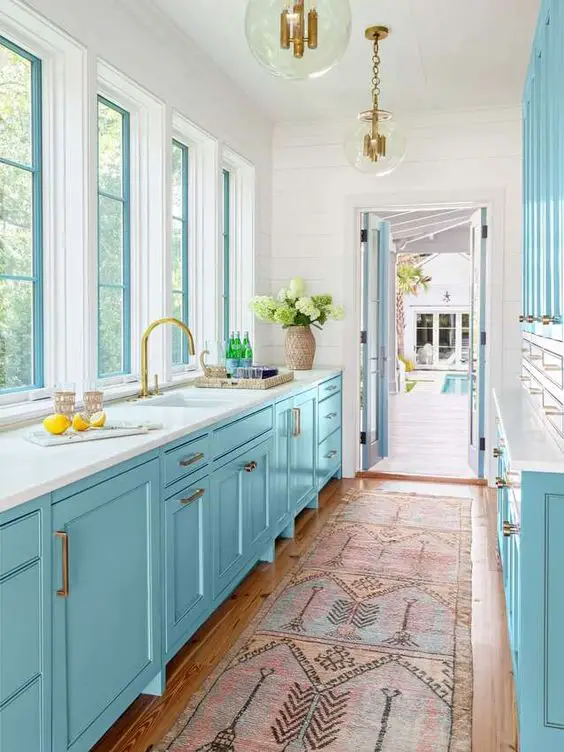
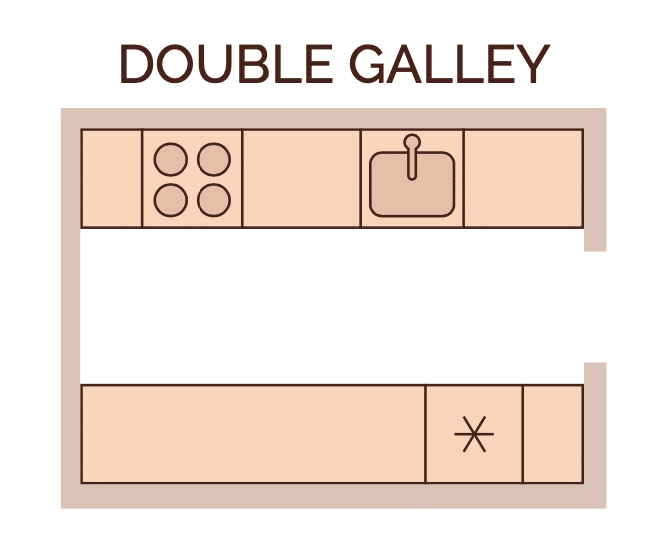
Galley kitchens are basically converted corridors, ideal for families with a single cook. As the countertops are placed parallel to one another, one can cut corners by skipping the corner cabinetry. If you require a lot of storage space, however, it is best to opt for another kitchen layout.
5. Island Layout
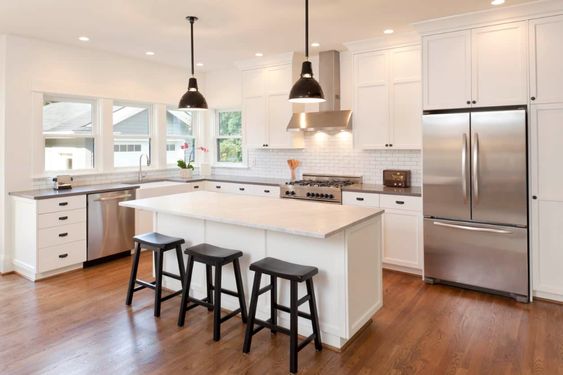
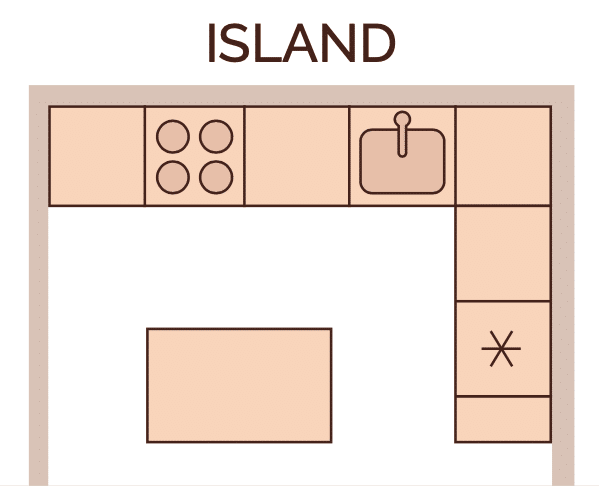
A popular layout preferred in open-plan homes is the island in the middle of a kitchen. This space can be made functional by incorporating a cooktop, sink, and a work-cum-dining space on one side.
A major requirement here is the size of your kitchen. The room should have enough space to accommodate the island as well as regulate the traffic flow. To draw attention to this space, you may get a little creative with task lighting by installing overhanging pendants or other decorative lighting.
6. G-shaped or Peninsula Kitchen
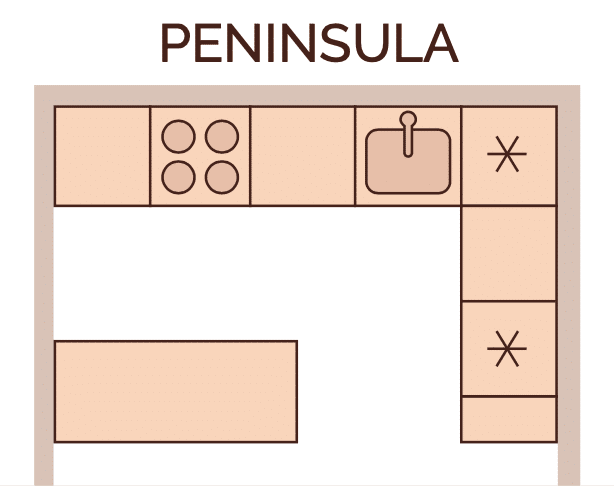
Similar to the island layout but the island is connected to the main counter space, creating a peninsula. This is great for adding extra counter and storage space without needing as much room as an island.
Designing the Basic Shape of the Kitchen
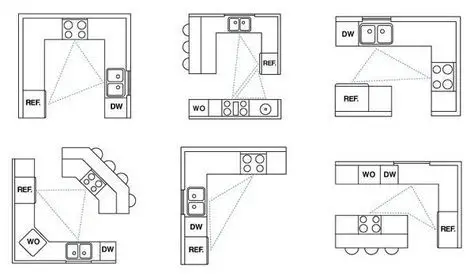
A kitchen design is very subjective. What works for your neighbor might not work for you. Based on the frequency of cooking meals, the number of members in your family, and the general purpose of the kitchen (whether it needs to be guest-ready or not) are but a few factors you need to keep in mind.
A basic kitchen design should include three main work points: the stove, the refrigerator, and the sink; arranged in a work triangle across the kitchen. If you plan to incorporate a kitchen island, it is best to opt for a linear arrangement. Whether you choose to have an island or not will greatly influence the design of your kitchen.
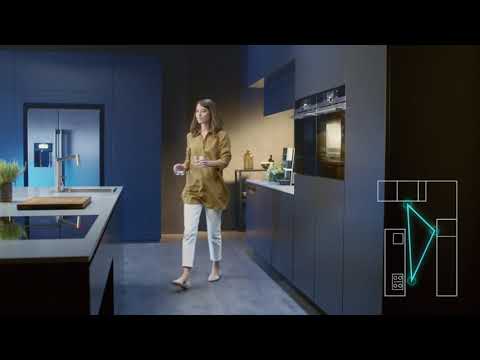
Mistakes to Avoid
There’s no doubt that you’d create a design based on your preferences, but sometimes creativity can come in the way of functionality. Homeowners often end up putting a lot of heart into kitchen design but fail to notice dysfunctions. With a little forethought and a discussion with your contractor, you can avoid such calamities.
Here are some simple tips to avoid common kitchen design mistakes:
- Island Placement: Don’t put your kitchen island in a spot where it blocks your movement. For example, avoid having your fridge at one end of the kitchen and your sink at the other. This makes cooking harder.
- Tall Cabinets: Don’t put tall cabinets in the middle of your kitchen. They can block your view and make the counter space less usable. Lower counters are better for a more open, spacious feel.
- Narrow Aisles: Avoid having tight spaces between your cabinets and the island. This can make moving around difficult and could lead to accidents, especially when the kitchen is busy.
- Stove Location: It’s better to have your stove or oven near an outside wall. This makes installing a vent easier and cheaper than if it’s on an island.
- Lighting: When installing lights, especially hanging pendants, don’t put them too low. They should be high enough not to get in the way but still spread light evenly and create a nice atmosphere.
Final Words
Choosing the best kitchen layout is a highly subjective decision. It is important to make sure that your choices are based on your necessities rather than impractical longings. We recommend consulting a designer to find the layout that works best for you and not the one that just looks good.
Related posts:
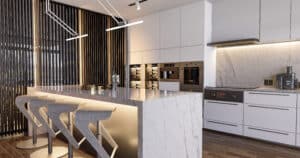 8 Worst Kitchen Layout Mistakes and How to Avoid Them
8 Worst Kitchen Layout Mistakes and How to Avoid Them
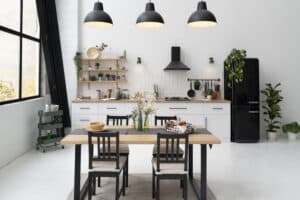 Small Kitchen Layouts: 14 Design Ideas for an Efficient Kitchen
Small Kitchen Layouts: 14 Design Ideas for an Efficient Kitchen
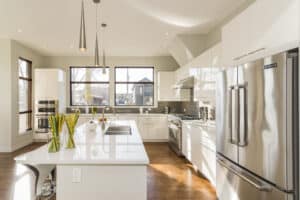 L Shaped Kitchen Layout: Your Guide to a Trendy and Functional Space with an Island
L Shaped Kitchen Layout: Your Guide to a Trendy and Functional Space with an Island
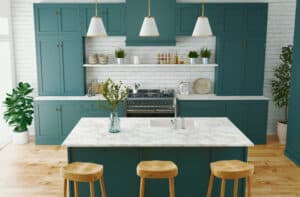 10×10 Kitchen Layout: Smart Design Ideas and Expert Tips for Modern Homes
10×10 Kitchen Layout: Smart Design Ideas and Expert Tips for Modern Homes
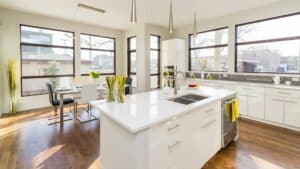 Open-Concept Kitchen Ideas: Transform Your Home with Style and Functionality
Open-Concept Kitchen Ideas: Transform Your Home with Style and Functionality
