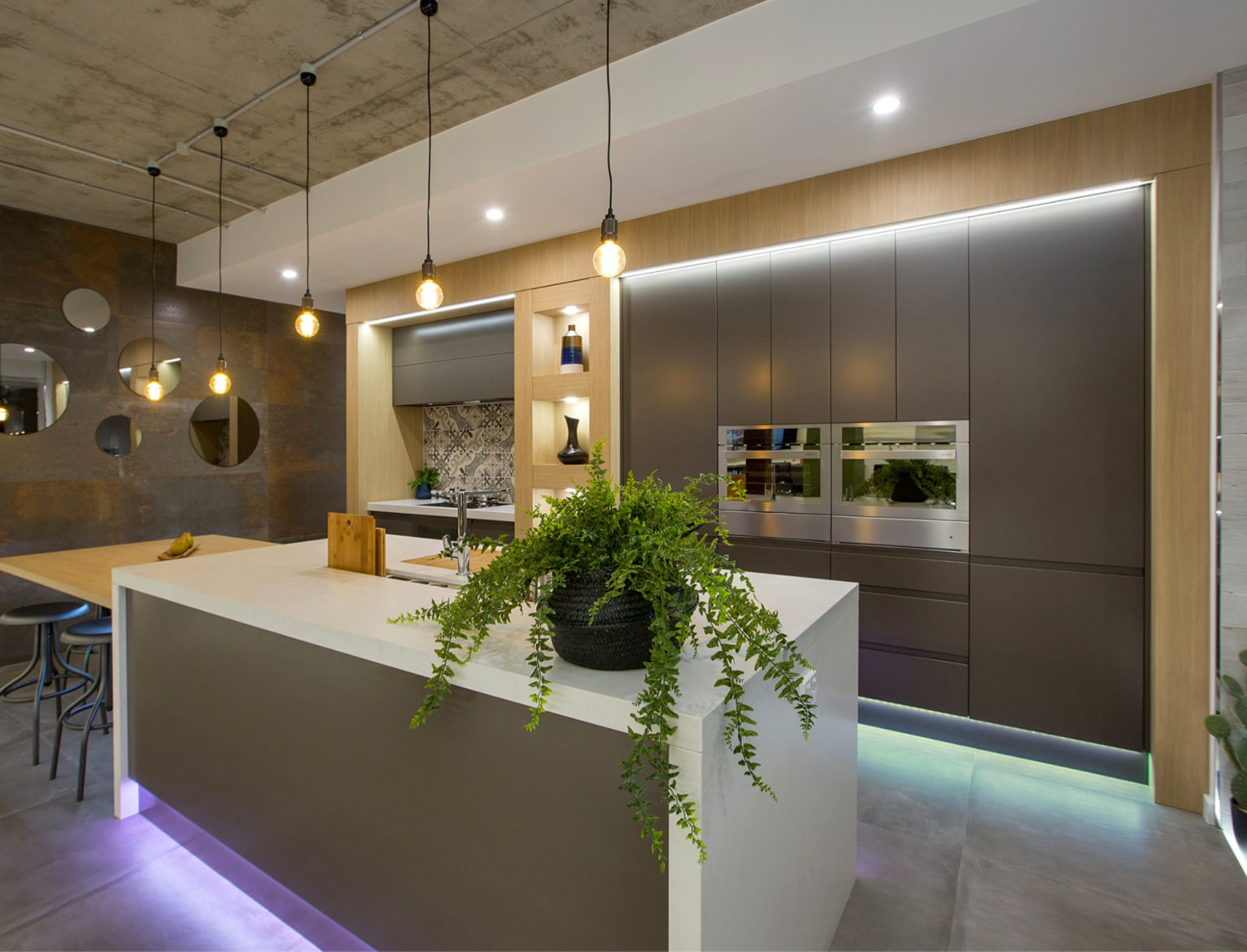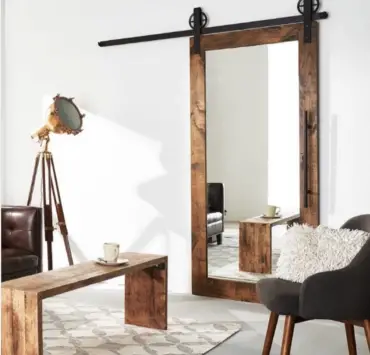A basement kitchenette can be a great addition to your home.
Whether you are remodeling your basement or converting it into a fun zone for your family, adding a kitchenette can be a game-changer. Designing a basement kitchenette is not always easy as there are space restrictions along with a lack of natural light.
However, with smart design solutions, you can have a stylish yet functional right in your basement.
Factors To Keep In Mind While Setting Up Your Basement Kitchenette
As we all know, your basement isn’t the area with the most amount of space, natural light, and ventilation. As such, it is wise to keep certain pointers in mind while setting your kitchen in the basement.
Circulation Of Air
Since your basement is a closed space, smoke and heat from cooking can make the space stuffy. As such, proper ventilation must be planned for your kitchenette. You can hire a contractor to guide you through the same.
Safety
Just like the rest of your home, your basement must be secured as well. Ensure to install all security and safety equipment such as smoke alarms, sprinklers, etc.
Lighting
Lighting is an essential part of your kitchen, whether it’s in your basement or any other part of your home. Since there’s less scope for getting natural light in your basement, it’s vital to make the best use of the same. Make sure the best-lit area is where your kitchen working area is while the zones lesser lighting can be your storage or pantry.
Size
While setting up a kitchen in basement, it is essential to keep the size factor in mind. Since there’s not a lot of space to play around with, incorporate a design layout that focuses on maximizing available space. For example, having a corner kitchen in L-shape is one of the best basement kitchenette ideas to explore. On the other hand, you can also drop certain elements that take a lot of space such as large appliances, kitchen island, wide cabinets, etc.
Check Out Some Of The Best Basement Kitchenette Ideas To Incorporate Into Your Space
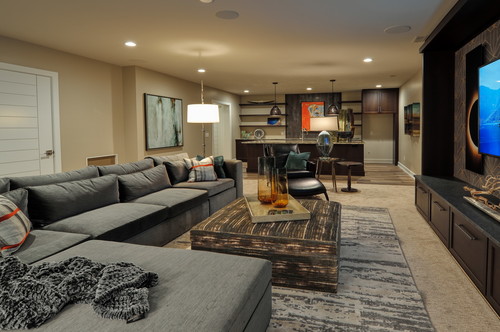
A mid-sized basement converted into an entertainment zone with an open basement kitchenette.
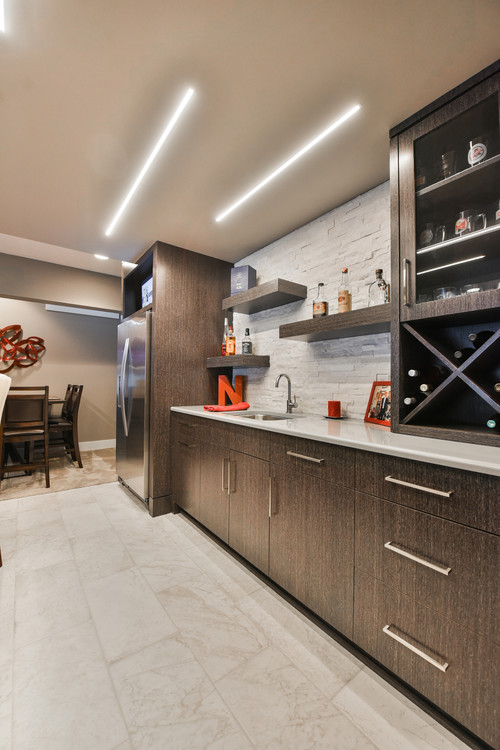
Another one of the trending basement kitchenette ideas where a single wall has been smartly used for kitchen counters, cabinets, and an under-mount sink.
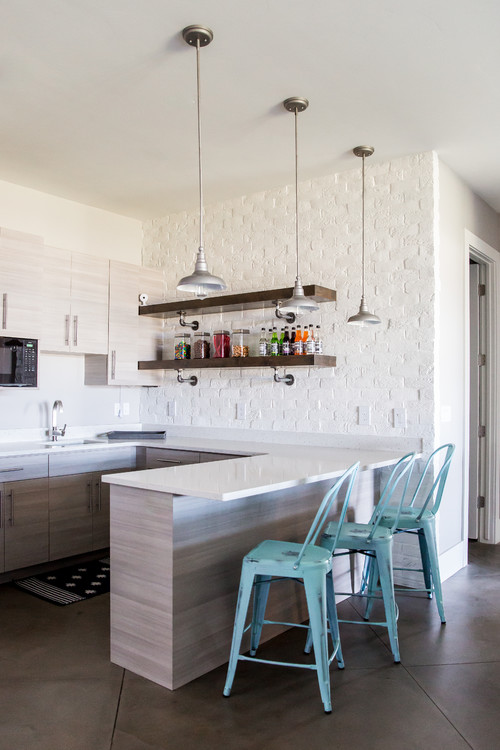
This kitchenette in basement flaunts an all-white theme that overcomes the hurdle of lack of natural light.
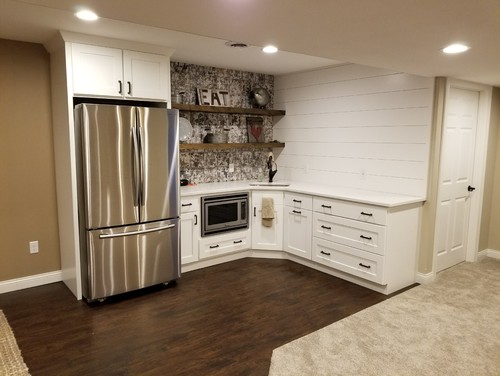
An L-shaped design in this basement kitchen helps in maximizing space while the white cabinets with contrasting dark wood flooring add to its aesthetics.
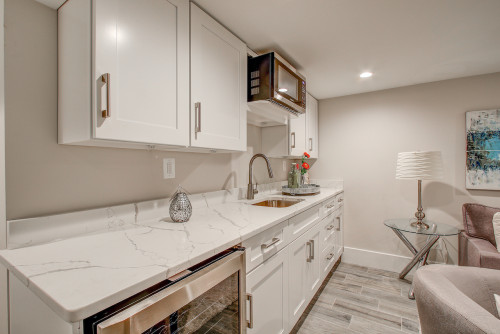
One of the classiest basement kitchenette ideas, this kitchen houses quartz countertops, custom cabinets and hardwood flooring.
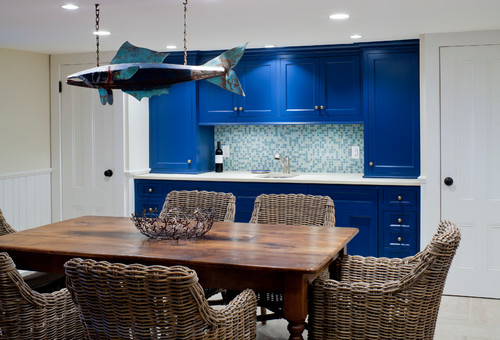
Who says a basement kitchenette has to be boring? Here’s a fun play of colors with blue cabinets, mosaic backsplash and complimenting beach style dining set.

Natural light can be scarce in a basement, hence, it is important to make the best use of what is available. And this basement kitchenette is the perfect example of the same.
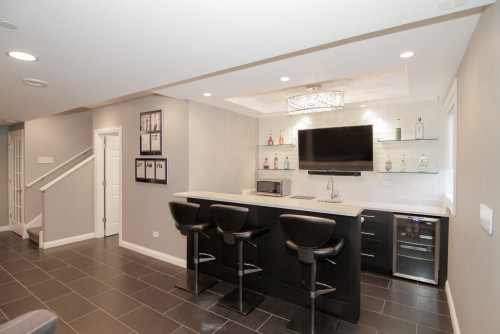
The combination of black and white can never go out of style, just like this kitchenette.
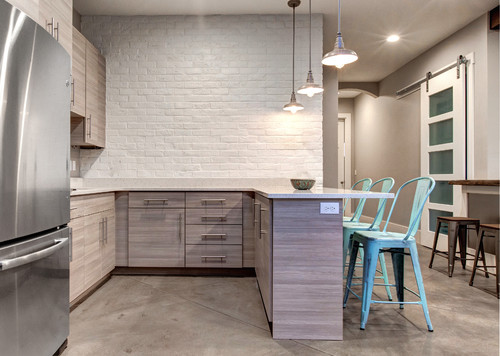
Neutral colors can add a minimal and clean look to your basement kitchenette while also giving the illusion of a larger space. Add a pop of color to it like these pastel blue stools to add some playfulness to your space.
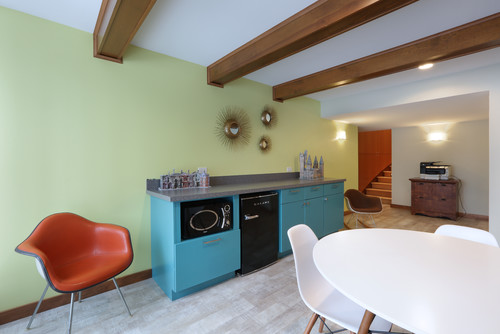
Going abstract is yet another one of the amazing basement kitchenette ideas. Opt for a mix and match of colors with abstract furniture to create a playful vibe.
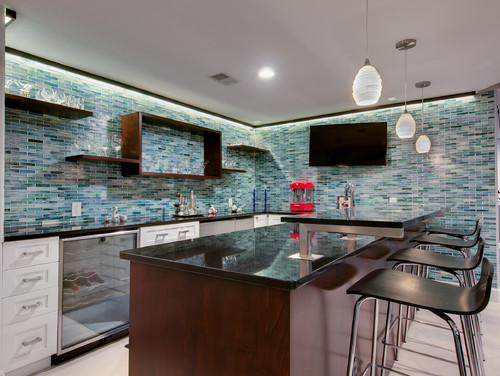
Mosiac takes the center stage! A modern basement kitchenette with open shelving to maximize space.
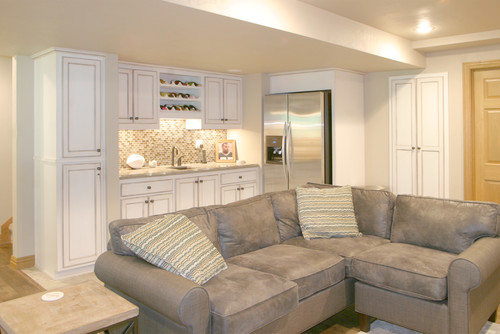
A classic farmhouse-styled kitchen in basement in a white and beige color theme.
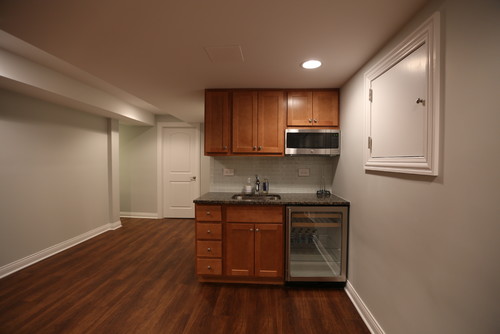
A traditional wood-themed basement kitchen with complimenting floorwork.
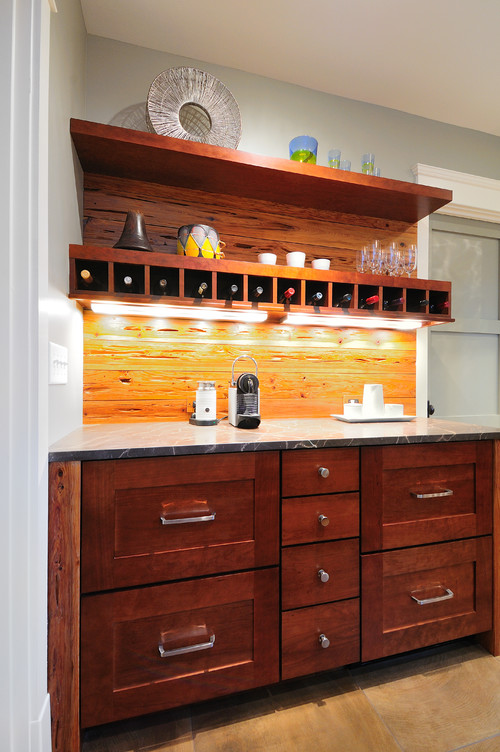
A contemporary kitchen in basement that flaunts smart lighting ideas.
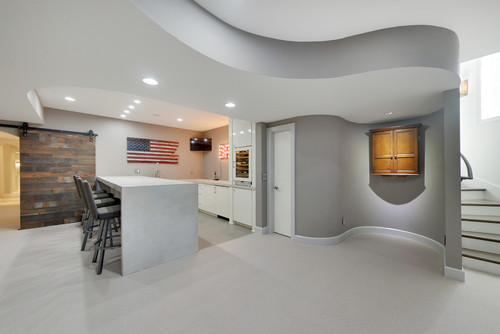
A unique, and abstract basement kitchenette idea that houses a grey-and-white theme. The minimalistic design paired with matching cabinets boosts the space’s aesthetics.
