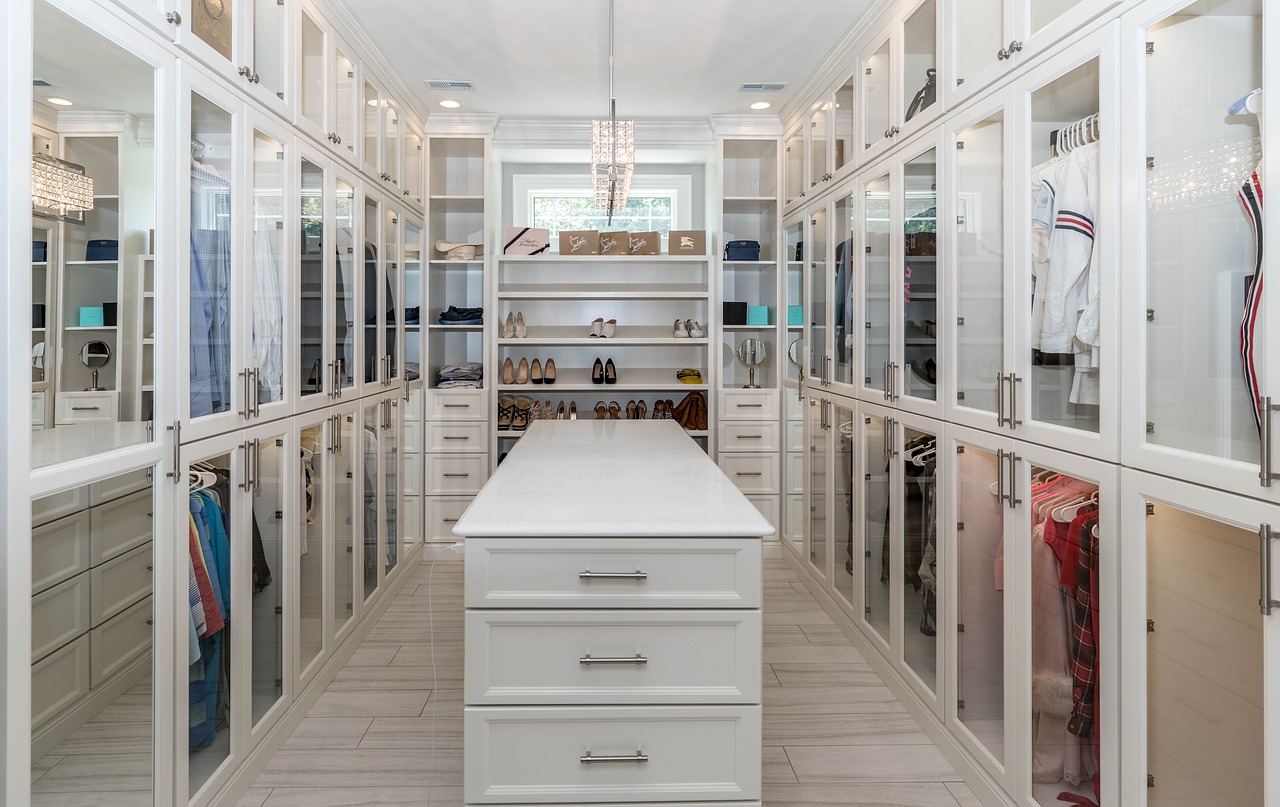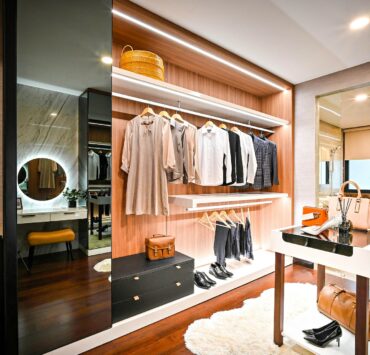According to a survey run by Braun Research, 97% of realtors in the US believe that homeowners prefer closet space over basement and attic storage space. Here’s all you need to know about walk-in closet.
Call them a dressing cabinet, changing area, or a room within a room; walk-in closets are a delight to have in a house. An excellent way to update your home, walk-in closets have long been synonymous with luxury and sophistication, but that seems to have been changing over the past few years.
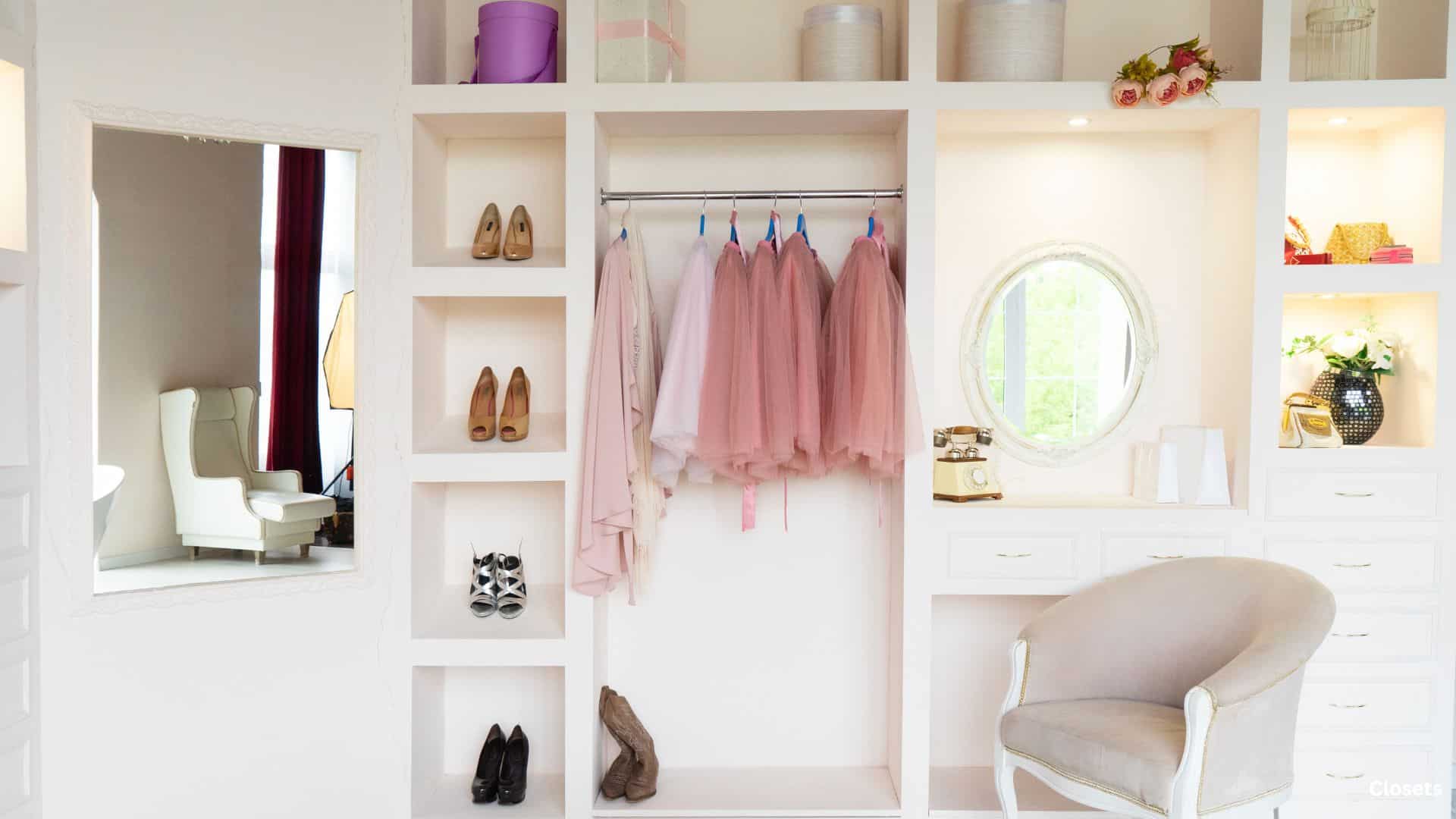
And why not? Besides offering an expansive space for storage, walk-in closets are also associated with the concept of a private retreat. Whether you wish to unwind after a long, tiring day or steal a little me-time away from the regular hustle, you can escape into your closet without any inhibition.
If you’re looking to add a functional yet chic walk-in closet to your home, we have a few tips that you might like to consider. Let’s dive right in!
Factors to Consider:
Before deciding to update your home closet systems, you must first identify your needs.
- Does your home have enough space or a provision for a walk-in closet?
- Do you have a set budget set in mind, and if so, can it cover your expenses?
- How can you maximize your storage space without burning a hole in your pocket?
Once you can figure out the answers to these questions, it’ll be easier for you to plan ahead. If your storage needs are low, you might reconsider your decision.
There is no point in designing a walk-in closet just for the looks of it. But if your issue is lack of space, there are ways to tackle it. With a little forethought and clever space planning, you can bring your dream closet to life!
Standard Dimensions for a Walk-In Closet
A full-size walk-in closet typically spans about 100 square feet, offering ample space to store belongings for two people and even enough room to include a cozy seating area for added functionality and comfort.
For those working with limited space, a smaller closet around 25 square feet can still provide a snug, functional layout. However, going much smaller than this might feel a bit cramped and restrictive.
Walk-in closets generally fall into three common dimension categories:
- Small and Square: These compact designs usually start at a minimum of 5 feet in both width and depth, perfect for efficiently maximizing smaller spaces.
- Long and Narrow: Ideal for double-hanging storage, these layouts are typically at least 7 feet wide, providing sufficient space for a 3-foot-wide entryway while making the most of the available wall area.
- Large and Spacious: For the ultimate walk-in closet experience, designs measuring 10 to 12 feet in width and approximately 17 feet in depth offer luxurious walking space, storage galore, and room to add seating or even an island.
No matter the size, careful planning ensures your walk-in closet meets your needs while staying stylish and functional.
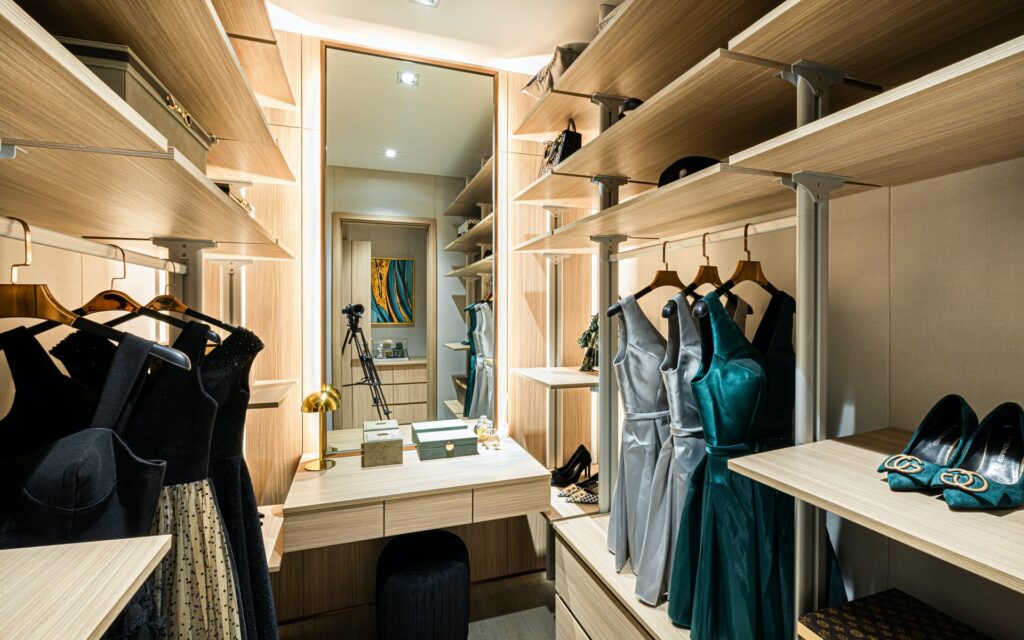
Layouts for a Walk-In Closet
While there is a sea of designs for walk-in closets available in the market, here are some of the design considerations to keep in mind:
Double-Sided Walk-In Closet

Double-sided walk-in closets are of medium size and offer storage provisions along two walls divided by a clearance space. The side walls are usually occupied with shelves or rails, while the end wall could have a dressing table or full-length mirror.
The minimum dimension for this type of walk-in closet is 6 ft. in width and 4 ft. in length.
Single-Sided Walk-In Closet

This type is for the ones who prefer a smaller space. As the name suggests, it only has one wall for content storage and a small clearance area for dressing up. It is ideally 4 ft. wide and 4 ft. deep, leaving around 34 inches for clearance.
Wrap-Around Walk-In Closet

A wrap-around closet is an excellent idea to optimize storage space. It utilizes the back wall along with the sidewalls for content storage. It comes with a door on one wall while the middle area is used for changing.
In most cases, this type of closet is designed in a U shape or an L shape.
The depth of such closets can vary as per the homeowner’s convenience. But for functional effectiveness, the ideal depth could be 5-6 ft. L-shaped closets have a minimum width of 5 ft., while U-shaped ones can be 7 ft. wide.
Walk-In Closet with Peninsula
This design requires a lot of space because you are essentially splitting the closet in half to create two separate closets. It is often spotted in master bedrooms and incorporates a shared storage unit of half-height to make the divide. You may consider integrating a connecting door to your bedroom.
Due to its need for space, it should have an adjustable depth to fit diverse floor plans. The minimum width for a peninsula closet is 13 ft.
Walk-In Closet with Island

This one’s the largest of all walk-in closet designs. It has the layout of a wrap-around, or double-sided closet clubbed with a large island at the center. The island can contain racks or drawers to store accessories or display footwear.
Usually found in high-end homes, the island walk-in should at least be a size of 14 ft. by 14 ft. This leaves a clearance space of 3 ft. around all sides of the island, making it fit comfortably.
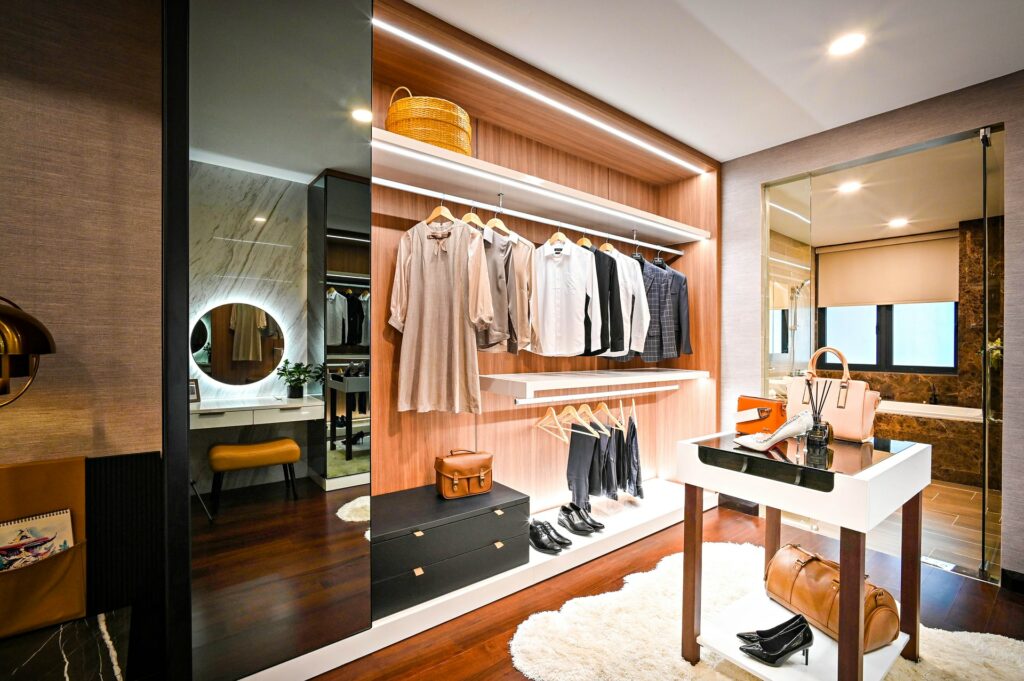
Design Ideas
An epitome of luxury, walk-in closets can be made as functional as they are gorgeous to look at. To help you make the most of your space, here are a few inspiring ideas that you can incorporate into your design layout.
Baskets Galore

Give every item in your closet their own home by arranging them in baskets. From your makeup kit to your collection of bags, every item can be segregated to create an organized look.
Keep your regulars in lower baskets for better accessibility while you may stow away any off-season items on a higher shelf.
Dressing Table in Walk-in closet

Adding a mirror and a makeup table can instantly jazz up the vibe of your closet. Throw in a cozy stool to complete the setup and you have your personal green room right in the comfort of your home.
Mirrors can also make a space appear larger than it actually is.
Fur Accent

Another idea to upgrade the look of your closet is to incorporate faux fur accents. You may get a plush tool and add a soft, fur carpet around the dressing corner to add a hint of elegance.
Accessory Wall

If you want to save space but also spice up your storage system, a clever idea is to install gold- or silver-toned accessory hangers.
That way, you can put up your jewelry pieces, hats, purses, and sling bags on display while also avoiding clutter by throwing them into bags and boxes.
Wallpapers

Installing wallpapers in colorful designs and intricate patterns behind shelves is an easy and cost-effective way to add the oomph factor to your walk-in closet.
Color-Coded Shelves
This one is for those who are extremely particular when it comes to organizing stuff. Go for color-coded shelves to enliven the vibe of the space. You can also different types of clothing on color-coded shelves which will make it easier for you to pick outfits when you’re in a hurry.
Walk-In Closet Essentials
Designing a walk-in closet isn’t just about creating storage space; it’s about ensuring the area is functional, organized, and comfortable. To enhance the usability and ambiance of your walk-in closet, consider including these essential items:
1. Ironing Board and Garment Steamer:

A built-in or foldable ironing board is an excellent addition to a walk-in closet, making it easy to quickly press clothing before heading out. Pair it with a garment steamer for delicate fabrics, ensuring your outfits always look pristine without the need for constant trips to the laundry room.
2. Full-Length and Vanity Mirrors:

Mirrors are a must-have in any walk-in closet. A full-length mirror helps you evaluate your complete outfit, while a smaller vanity mirror can be used for makeup and accessory adjustments. Mirrors also create the illusion of a larger space, adding a touch of elegance to your closet.
3. Lighting:
Proper lighting is essential for visibility and aesthetics. Overhead lighting, combined with LED strip lights around shelves and mirrors, can create a warm and inviting ambiance. Consider dimmable lights for added flexibility, allowing you to adjust the brightness as needed.
4. Seating Area:
If your walk-in closet has enough space, add a small bench or an upholstered ottoman. This provides a comfortable spot for putting on shoes, organizing accessories, or simply relaxing while planning your outfits.
5. Drawer Dividers and Storage Boxes:
To keep your accessories, jewelry, and small items organized, invest in drawer dividers and storage boxes. These help categorize items, ensuring everything has its place and is easy to find.
6. Hanging Hooks and Racks:
Install hooks and racks for items like belts, scarves, and bags. These save shelf space and keep commonly used accessories within reach.
7. Shoe Storage Solutions:
Custom shoe racks or cubbies are great for showcasing your footwear collection while keeping it neat and accessible. Adjustable shelves can accommodate varying shoe sizes, from heels to boots.
8. Climate Control:
If you live in an area with fluctuating weather, adding climate control or a dehumidifier can protect your clothing and accessories from humidity, mold, or temperature damage.
Material options for a walk-in closet
The materials for your closet will depend on your requirements. Whatever material you select, the most important thing to note is whether it fits into your lifestyle and budget. There is a wide range of options to choose from, so we are highlighting some materials for you to check out.
Wood Closet
Wood is one of the most common and traditional materials used to build closets. Plywood is the more preferable choice as it’s durable and lightweight. If you want something exotic and a look of luxury, you can pick oak or cedar but remember that these are expensive and high-maintenance.
Softwood, on the other hand, isn’t a great option as it tends to warp if you store heavy items like a trolley.
Melamine Closet
Compared to wood, melamine is highly resistant to warping as it’s layered with laminate. It is a great option for custom closets because it’s available in a wide range of color schemes.
Another plus for melamine is that while it’s lightweight, it’s not weak or fragile. In fact, it is highly water-resistant and prevents mold or mildew from developing.
Medium Density Fiberboards (MDF) Closet
While MDF can fairly mimic the natural look of wood, it’s not the best option for walk-in closets. It often requires extra support as it’s not as sturdy as wood.
Secondly, MDF will gradually sag and make your shelves look distorted. You may consider painting the surface to change the look but overall, it’s not worthy of pouring your bucks into.
Wire Shelf Closet
One of the more budget-friendly options is wire, which is available in a range of sizes, lengths, and widths.
However, wire shelves are not recommended for small objects like lipstick or eyeliner as such items might fall through the gaps. It is a unique way to amp up the look of your closet, though.
Cost of Installing a Walk-in Closet
It is ideal to hire a professional when it comes to designing and installing a walk-in closet. While you might have the technical know-how, building a walk-in closet might be pretty ambitious for a DIY project. Besides, the expertise and experience of a professional can help you avoid unnecessary glitches in the long run.
If you’re wondering about costs, you can expect to pay around $1500 to $3,000 for materials and installation. The labor charges, however, might vary from region to region based on the design and magnitude of the project.
The pricing range can start from $1000 for a basic pre-installed walk-in closet and go as high as $50,000 for a custom-built, elaborate storage system.
To avoid sticker shock, we suggest you do your own research on the style of the closet that appeals to you the most and fits into your bill.
ADA Compliance
Apart from the popular designs, you can also consider taking a look at the requirements set by the Americans with Disabilities Act (ADA). While it is not a mandate, it could be a kind gesture to someone with disabilities. The act specifies a minimum clearance of 30” of width and 48” of depth for easy accessibility of wheelchair users.
The ADA also requires shelves, hooks, or hangers to be in a reach of 15” to 48” from the floor.
There are a wide array of storage elements that you can implement into different closet types. The right walk-in closet for you will depend on your taste, requirements, and available space in your home. But, before you invest in your dream closet design project, be mindful of the complete range of possibilities that it could entail!
