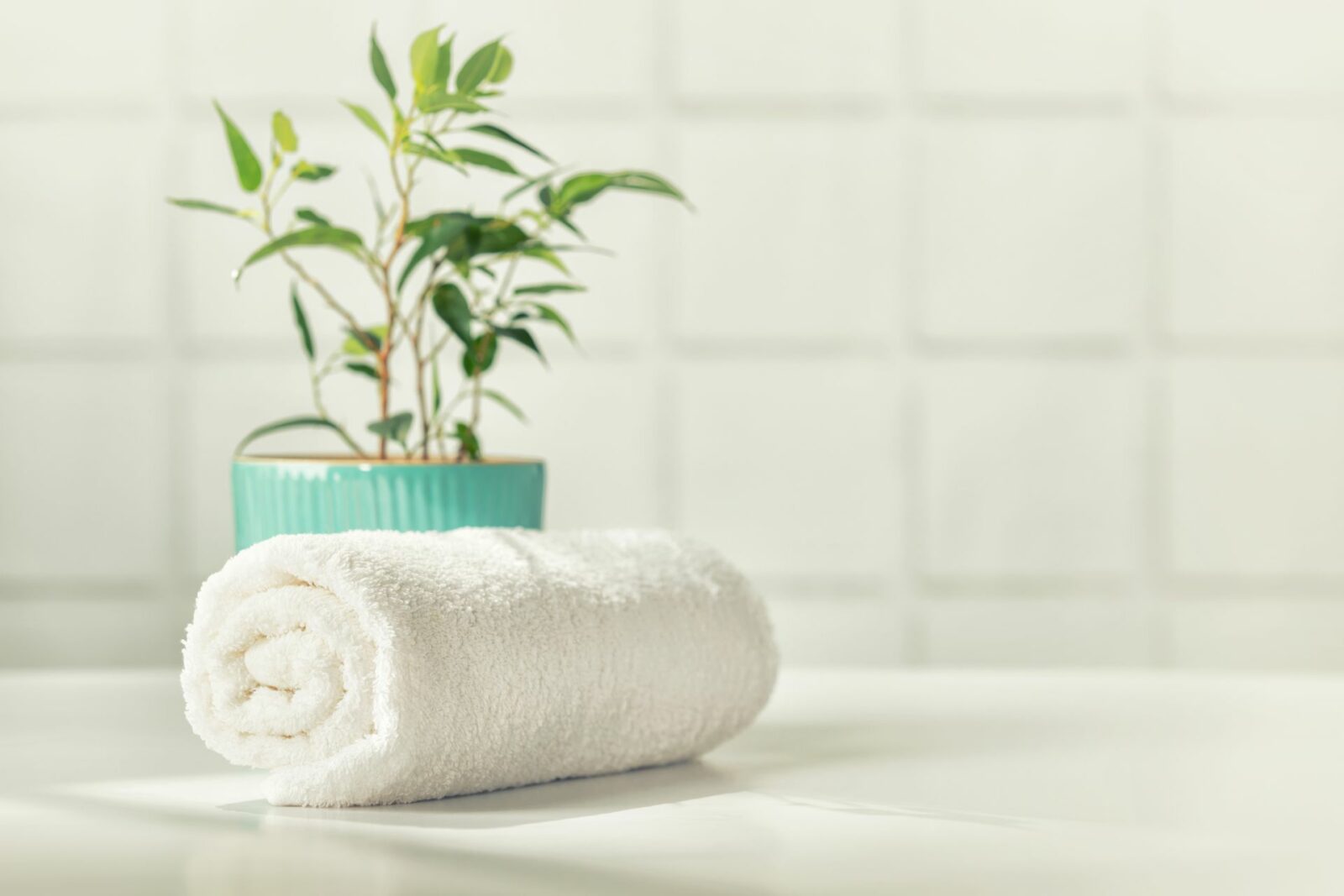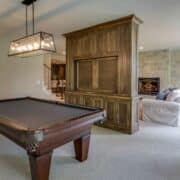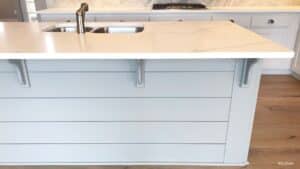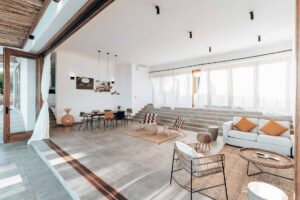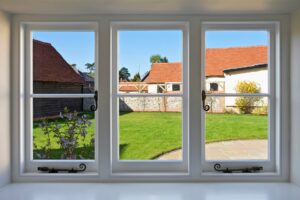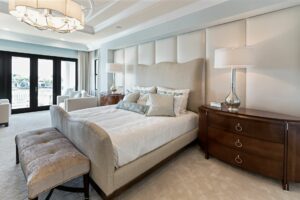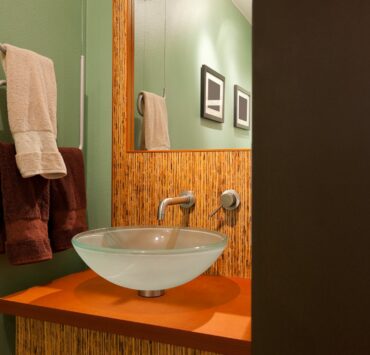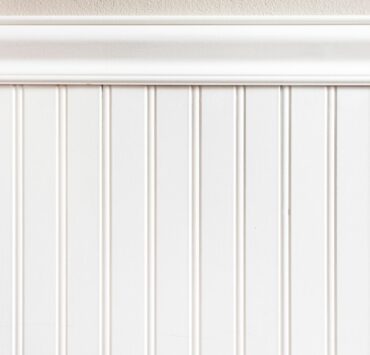A powder room is a small, yet important space in any home. It’s a place where guests can freshen up and use the restroom, and it’s also a reflection of your personal style. However, designing a powder room can be a challenge, especially when you have limited space. In this blog post, we’ll discuss how to design a perfect 3×5 powder room layout, and some tips and tricks for decorating it.
What Should be the 3×5 Powder Room Layout?
When it comes to designing a 3×5 powder room, the layout is the most important aspect to consider. Since there is limited space, it’s important to make the most of it. Here are some key factors to keep in mind while designing one:
Placement of the Fixtures
The fixtures, including the sink, toilet, and any storage, should be placed strategically to make the most of the space available.
The Door Swing
The swing of the door should be carefully considered, to avoid it taking up valuable space. A pocket door can be an ideal solution in a small space.
Lighting
Proper lighting can help make a small space feel larger. Consider adding wall sconces or pendant lights to enhance the space.
Flooring
The flooring can be a great way to add interest and texture to the space. Consider using a patterned tile or a bold color to make a statement.
How to Decorate a 3×5 Powder Room Layout?
Once you’ve designed the perfect 3×5 powder room layout, it’s time to decorate it. Here are some tips and tricks for decorating a small powder room:
Use a Bold Wallpaper
A small powder room is a great place to experiment with bold patterns or colors. A wallpaper with a large print can add visual interest to the space.
Add a Statement Mirror
A large mirror can help reflect light and make the space feel larger. Consider using a unique or ornate mirror to add a touch of elegance to the space.
Use Open Storage
Open storage, such as shelves or a ladder, can help to maximize storage space without making the room feel crowded.
Keep it Simple
In a small space, less is often more. Keep the decor simple and uncluttered to make the most of the space.
Designing a 3×5 powder room layout can be a challenge, but with careful consideration and attention to detail, you can create a beautiful and functional space. Remember to consider the placement of fixtures, lighting, and flooring when designing the layout. When it comes to decorating, keep it simple and use bold patterns or colors to add visual interest. With these tips and tricks, you can create a powder room that is both practical and stylish.
