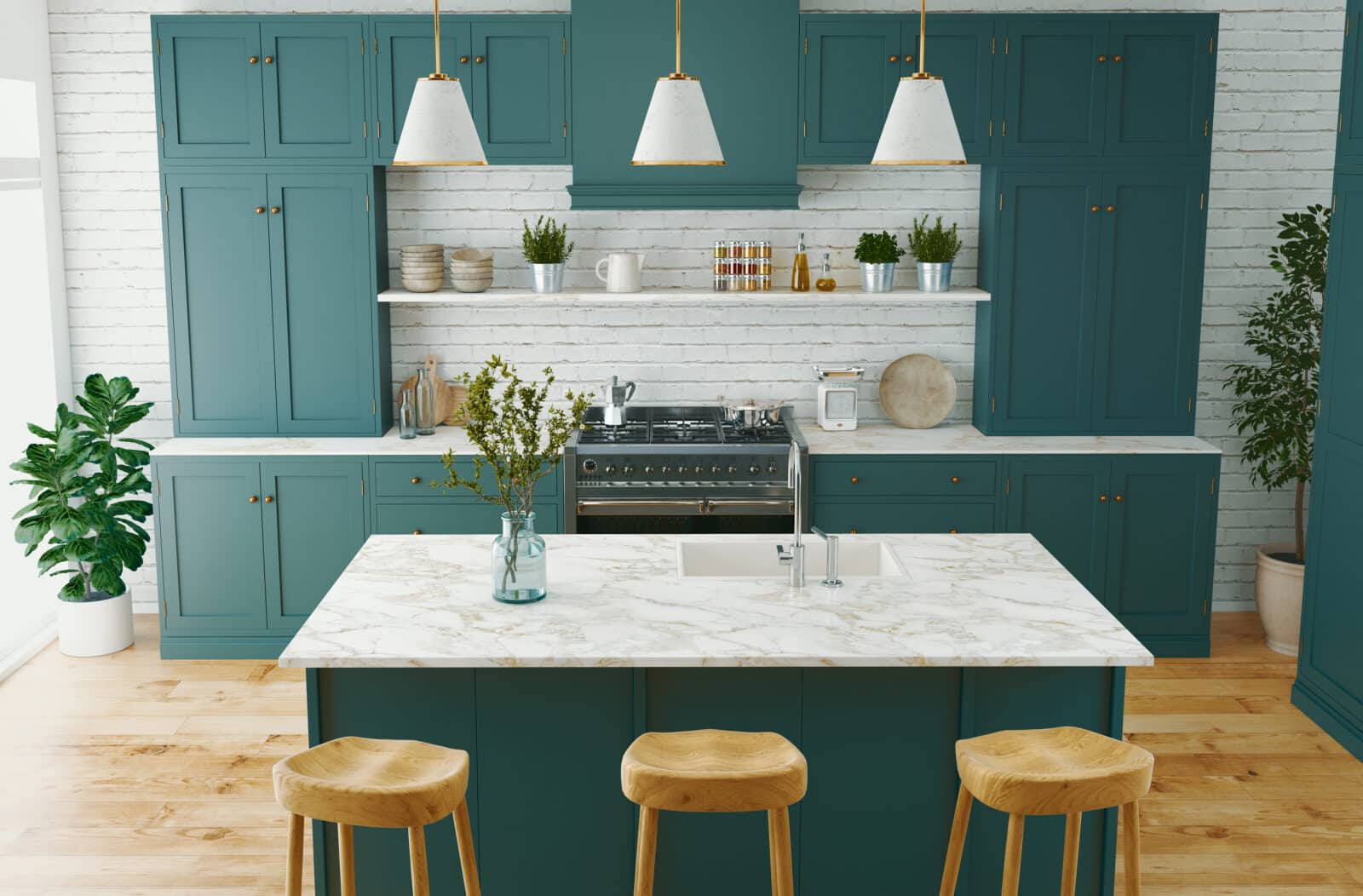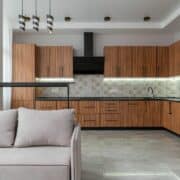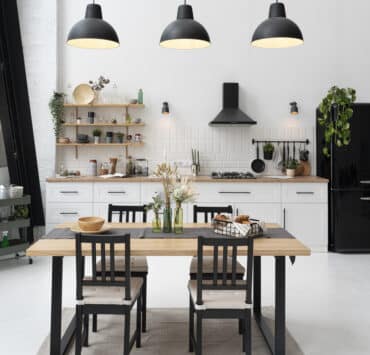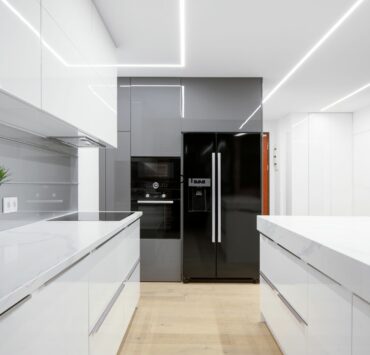Let’s talk about the 10×10 kitchen layout. It’s a neat package, offering both style and function in a 100-square-foot space. This layout is a favorite in the kitchen world for comparing cabinet costs and designs. Whether you’ve got a small or average-sized kitchen, this layout is a game-changer.
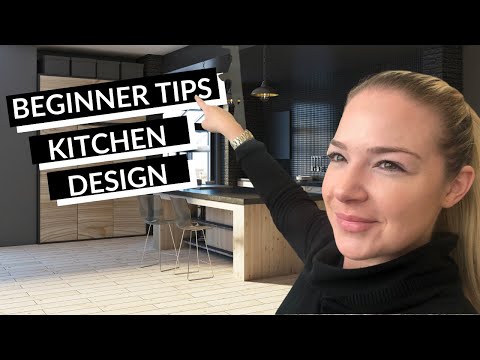
10×10 Kitchen Layout Ideas
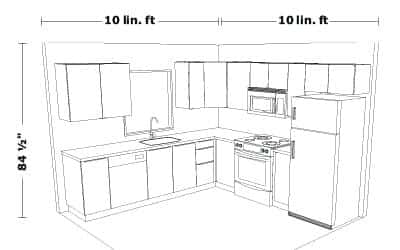
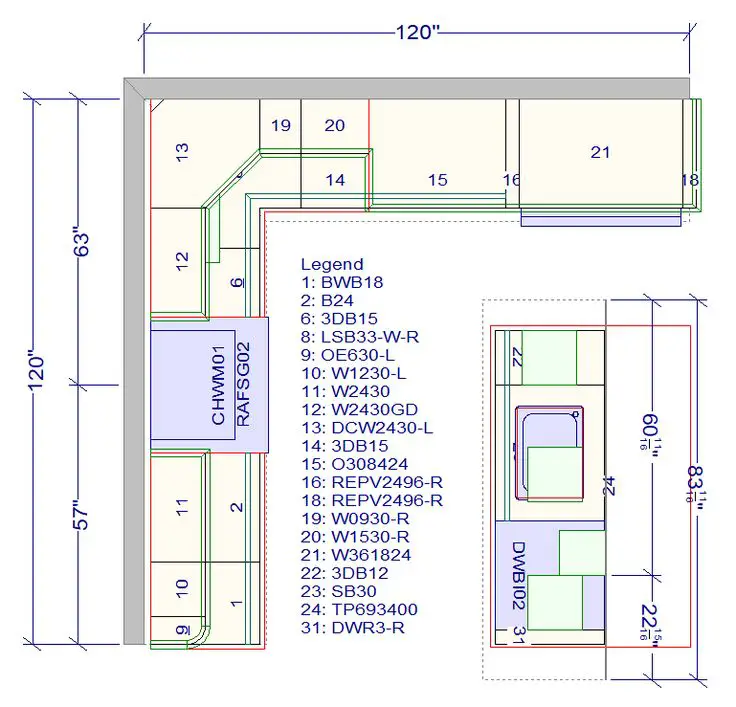
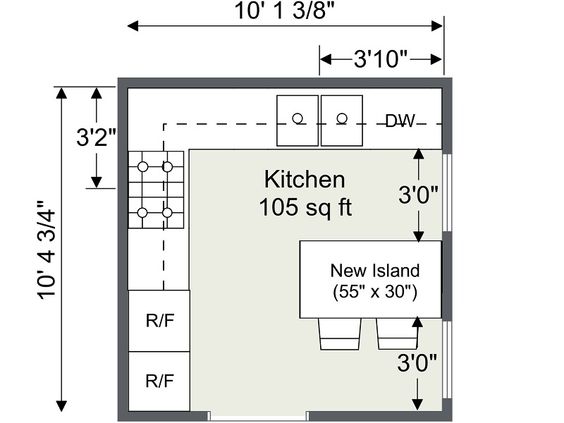
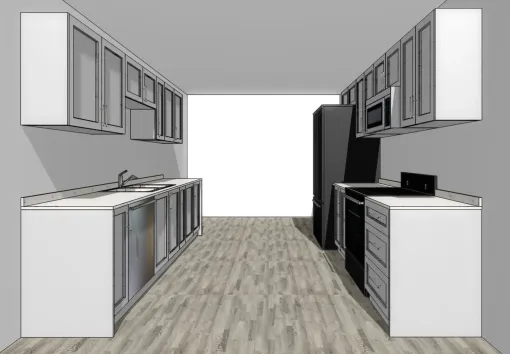
Understanding the Basics of a 10×10 Kitchen Layout
The 10×10 kitchen layout is essentially a sample design used for price and quality comparison among various cabinet styles. It typically includes a standard set of cabinets tailored for a 10-foot by 10-foot kitchen space. This model is especially popular for its efficiency in utilizing space in small to average-sized kitchens.
Examples to Consider:
- The classic L-shaped layout for making the most of your space.
- Essential cabinets, like the sink base and wall cabinets, neatly packed in.
The Financial Side of Remodeling a 10×10 Kitchen
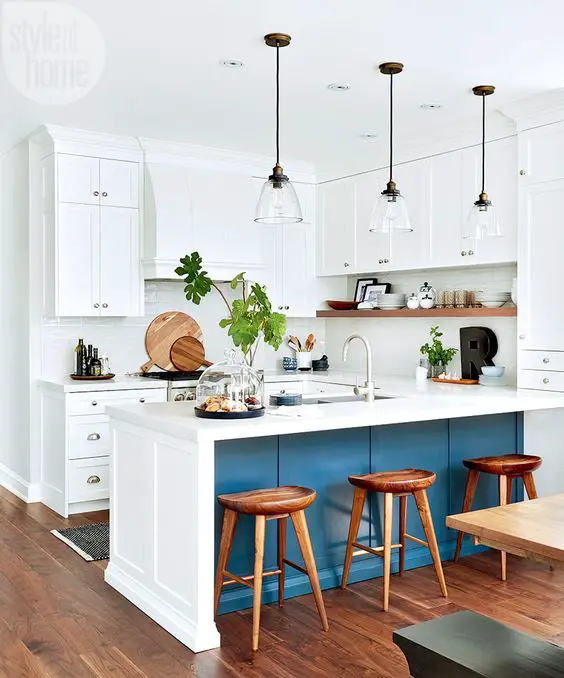
Remodeling costs can be tricky, right? In a 10×10 kitchen, it varies. You might spend as little as $10,000 for a simple refresh or over $30,000 for a complete overhaul. The type of cabinets you choose – stock, semi-custom, or custom – plays a huge role in the budget.
Here’s a quick breakdown:
- Low-cost remodel: Think basic updates, painting, maybe $10,000+.
- High-end overhaul: We’re talking total transformation, custom cabinetry, easily $30,000+.
Spice Up Your 10×10 Kitchen with an Island
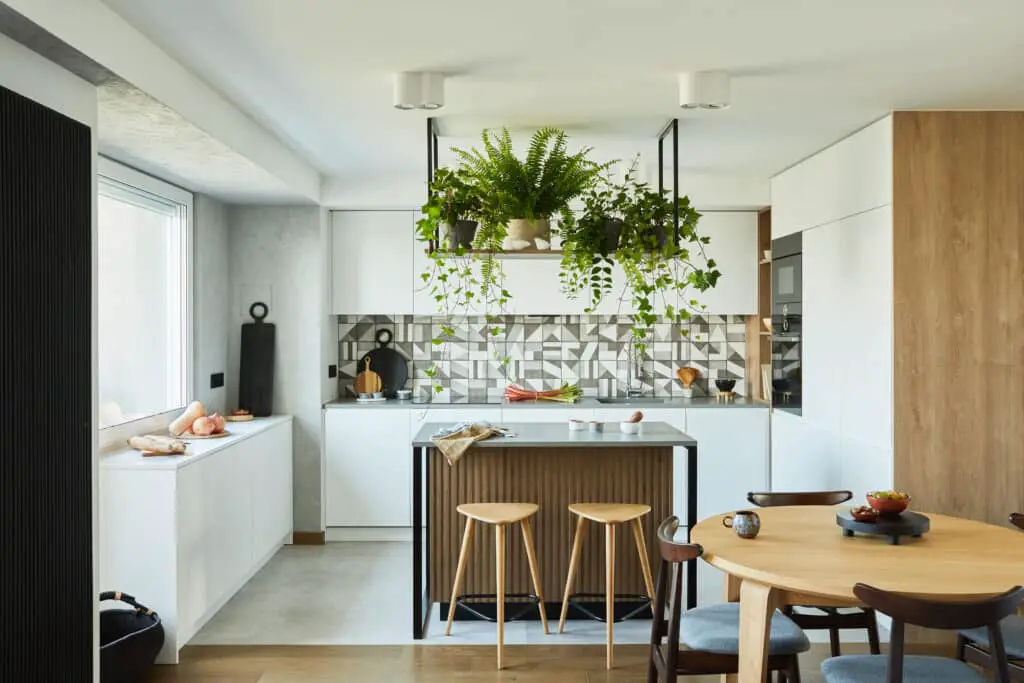
Adding an island to your 10×10 kitchen? Great idea! It’s not just a chic addition but super functional too. An island can be your extra workspace, storage area, or even a cozy dining spot. It’s all about making your kitchen work for you.
Some cool ideas:
- A sleek, modern island for that contemporary vibe.
- A charming, wooden island for a warm, traditional kitchen.
Maintenance Tips for a 10×10 Kitchen
After designing your 10×10 kitchen, maintaining it can be simple with the right practices.
- Clean Cabinets Regularly: Grease and dust can accumulate quickly in a kitchen. Wipe cabinets down weekly with a mild detergent.
- Organize Drawers and Shelves: Invest in drawer dividers and shelf organizers to keep the kitchen tidy and functional.
- Maintain Countertops: Depending on your material choice, use appropriate cleaning agents to avoid staining or damage.
FAQ Section:
What’s in a standard 10×10 kitchen cabinet set?
Usually, it’s about 10-12 cabinets, like sink base, wall cabinets, and maybe some extras like toe kicks.
Can I fit an island in a 10×10 kitchen layout?
Absolutely! An island can add so much to your 10×10 kitchen.
How much does it cost to remodel a 10×10 kitchen?
It varies, but you’re looking at $10,000+ for basic changes and over $30,000 for the whole shebang.
Can I customize a 10×10 kitchen layout to suit my personal style?
Yes! While the 10×10 kitchen layout is often used for standard comparisons, you can easily personalize it with different cabinetry finishes, countertops, backsplash, and lighting. Whether you prefer modern, farmhouse, or traditional styles, there are endless customization options to fit your aesthetic.
What are the best storage solutions for a 10×10 kitchen layout?
Maximizing storage in a 10×10 kitchen is key. Consider options like pull-out shelves, lazy Susans for corner cabinets, vertical dividers for trays, and deep drawers for pots and pans. Adding smart storage solutions helps keep the kitchen organized and functional without feeling cluttered.

So, that’s the scoop on the 10×10 kitchen layout. It’s a versatile choice, whether you’re going for a simple style or a fancy remodel with an island. This layout is all about balancing your taste with your budget, making it a fantastic option for any home.
Related posts:
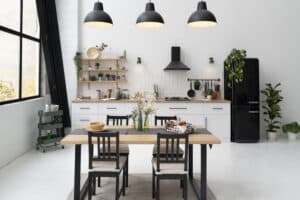 Small Kitchen Layouts: 14 Design Ideas for an Efficient Kitchen
Small Kitchen Layouts: 14 Design Ideas for an Efficient Kitchen
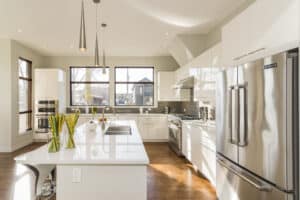 L Shaped Kitchen Layout: Your Guide to a Trendy and Functional Space with an Island
L Shaped Kitchen Layout: Your Guide to a Trendy and Functional Space with an Island
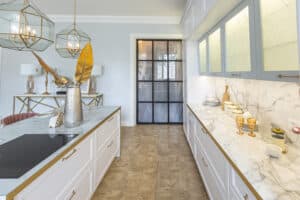 Galley Kitchen Layout: Your Guide to a Cozy, Efficient Kitchen
Galley Kitchen Layout: Your Guide to a Cozy, Efficient Kitchen
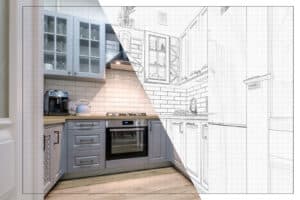 15 Free Kitchen Design Software: Your Gateway to Dream Kitchens
15 Free Kitchen Design Software: Your Gateway to Dream Kitchens
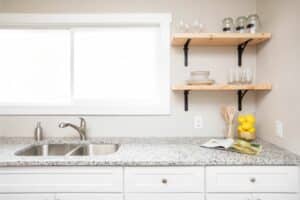 DIY Magic: Crafting DIY Floating Kitchen Shelves
DIY Magic: Crafting DIY Floating Kitchen Shelves
