According to the LA Times, the average American household contains about 300,000 items, highlighting the importance of effective storage solutions such as walk-in closets. Our closets play an important role in our everyday lives–for when we get ready in the morning or store our precious belongings, so it only makes sense that it is functional and pretty. If your walk-in closet is anything but, there might be a problem with the way it was designed or perhaps its size. This guide will offer insights about the correct walk-in closet dimensions for your next closet makeover.

Standard Walk-In Closet Dimension
There’s no maximum size for a walk-in closet, but these dimensions provide a helpful starting point:
- Standard width for a walk-in closet: 4–5 feet for a single-sided design, 6–8 feet for double-sided storage.
- Minimum size: 5 x 5 feet, offering just enough space to turn around comfortably.
- Optimal Size for Two People: For shared use, a walk-in closet measuring approximately 7 by 10 feet (70 square feet) is recommended, accommodating storage units on all walls and possibly a central seating area.
Design Considerations
Whatever the size, your walk-in closet dimensions should allow for shelves, a hanging rod, and enough floor space for you to move around.
Hanging Space
Standard hanging sections should be at least 24 inches deep to keep garments from touching the back wall, ensuring they stay wrinkle-free. For optimal use of the height of the space, consider a double-hang configuration. This is ideal for shorter garments like shirts, jackets, and skirts. Place the lower rod 40 inches from the floor, and the upper rod at 84 inches. This setup already doubles the storage capacity.
Shelving Dimensions
- Shelves for folded clothes work best when they are 12 to 16 inches deep, providing enough space for neat stacks without any wasted space.
- For shoe storage, go for shelves about 12 inches deep with about 6 inches for vertical space between each layer.
ADA-Compliant Walk-In Closets
For accessibility, walk-in closets should provide at least 30 inches of clear space for wheelchair navigation. Adjustable rods and shelves ensure usability for individuals with mobility challenges.
Different Layouts for a Walk-In Closet
1. Single-Sided Layout
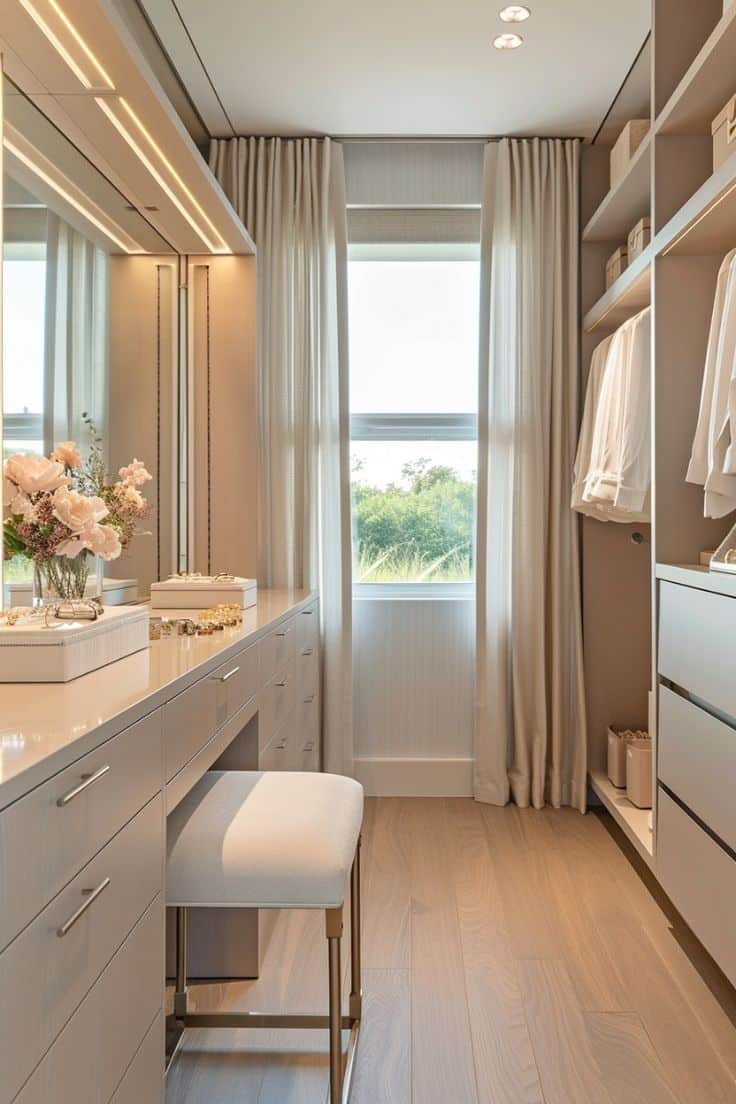
- Best for Narrow Spaces: This layout features storage along one wall, leaving the opposite side open for walking space.
- Key Features: Ideal for small walk-in closets, with a mix of hanging rods and shelves along the single storage wall.
- Dimensions: A width of at least 4–5 feet ensures enough space to access and organize items comfortably.
2. Double-Sided Layout
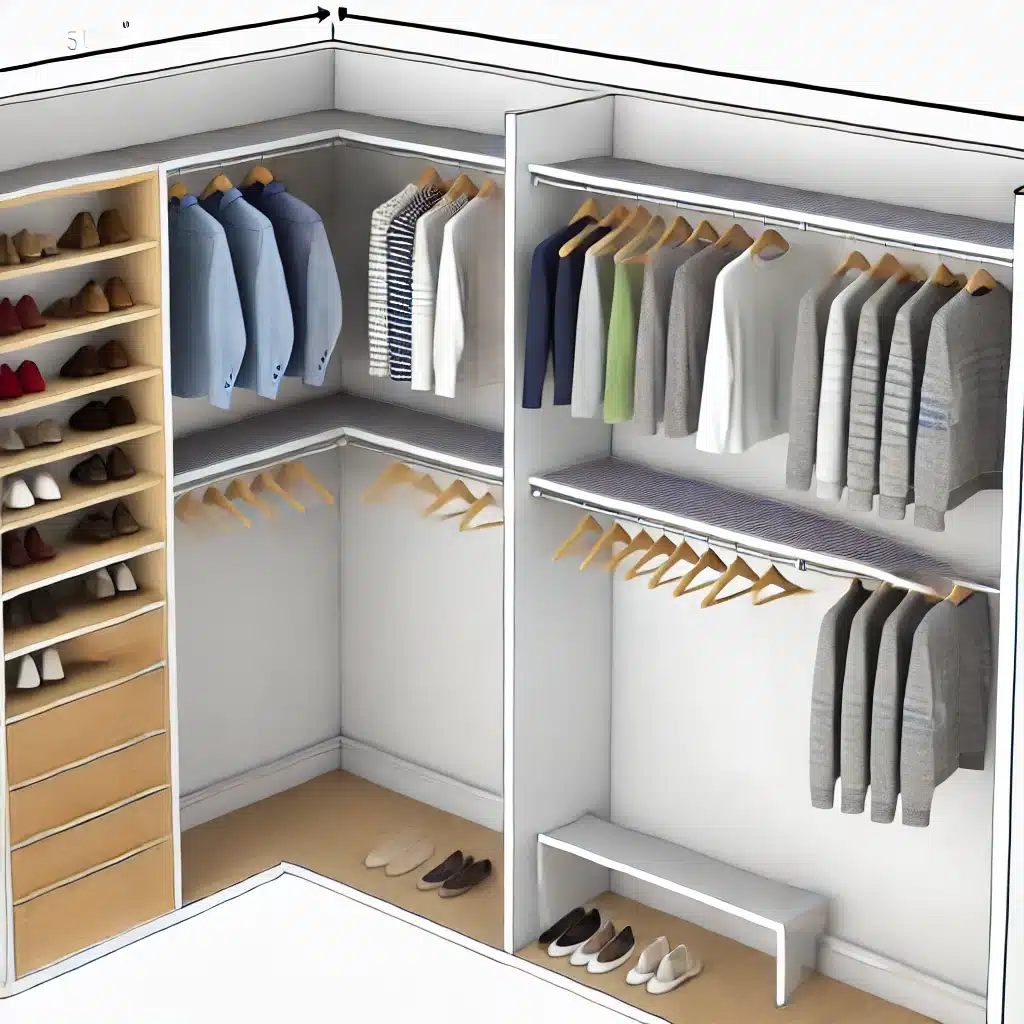
- Maximizes Storage: Storage is placed on two parallel walls, creating a more symmetrical and spacious feel.
- Key Features: Perfect for medium-sized closets, this layout accommodates double-hang configurations, shelves, and shoe racks.
- Dimensions: A minimum width of 6–8 feet is recommended to leave enough room for movement between the storage sections.
3. U-Shaped Layout
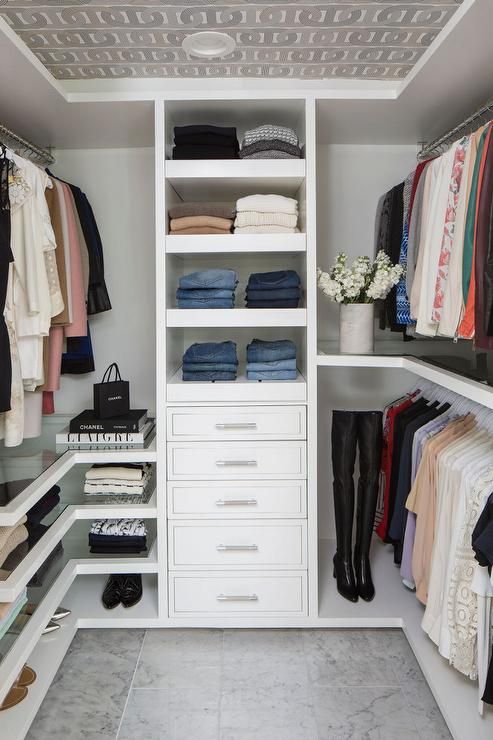
- Ultimate Storage Capacity: This design utilizes three walls for storage, maximizing space for hanging rods, shelves, and drawers.
- Key Features: Suitable for larger closets, it can include features like built-in hampers, jewelry organizers, and even a seating area.
- Dimensions: Requires at least 7 x 10 feet for optimal functionality, allowing comfortable movement and access to all areas.
4. L-Shaped Layout
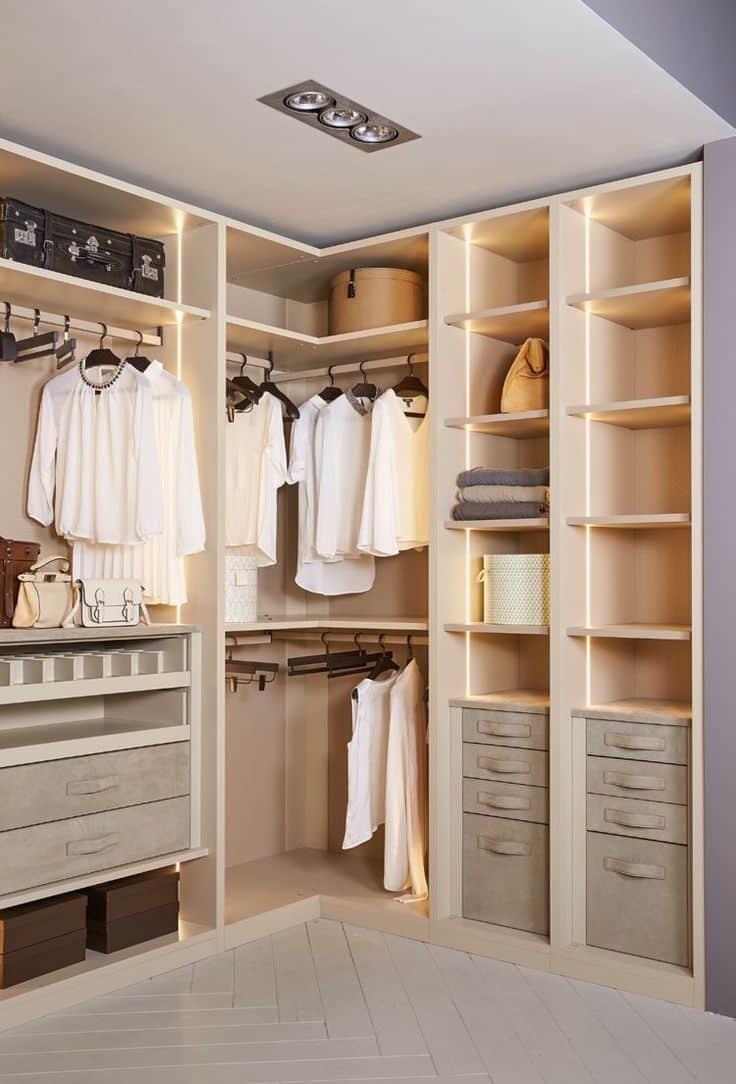
- Efficient for Small Spaces: Storage runs along two adjacent walls, leaving the other sides open for entry and movement.
- Key Features: Great for walk-in closets in corners or rooms with limited space. It provides ample storage without feeling cramped.
- Dimensions: Works well in closets that are at least 5 x 5 feet, but larger dimensions offer more flexibility.
5. Island Layout

- Luxury and Functionality: A central island is added to a U-shaped or large double-sided layout, offering additional storage and a folding surface.
- Key Features: Ideal for walk-in closets larger than 10 x 10 feet, with room for drawers, seating, or even display areas for accessories.
6. Galley Layout
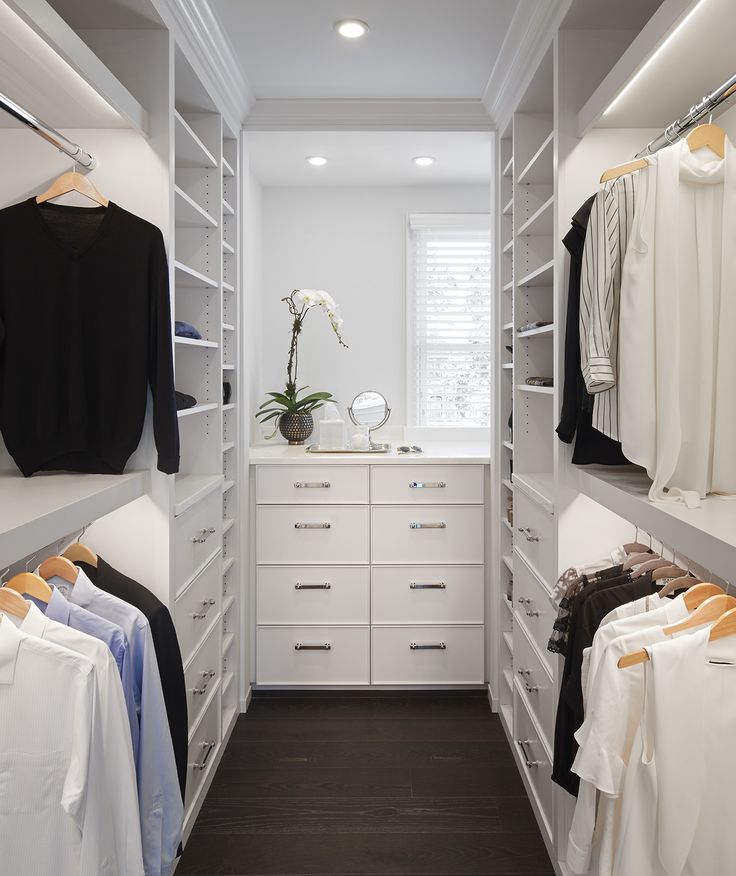
- Compact Yet Functional: Storage is placed on both sides, similar to a double-sided layout, but optimized for narrow spaces.
- Key Features: Perfect for walk-in closets that are long and narrow, offering symmetrical storage on each side.
- Dimensions: A width of at least 6 feet ensures sufficient room to walk and access items.
Picking the right layout and walk-in closet dimension are the key to making your space efficient and practical. The right proportions and layout makes all the difference, whether you are working with a cozy 5×5 for going all out with a 10×10 space. With a little planning and smart design choices, your walk-in closet can be the perfect blend of organized, functional, and totally gorgeous.
LA Times article about “Gathering Possessions” discussed how a typical American household stores at least 300,000 items.







