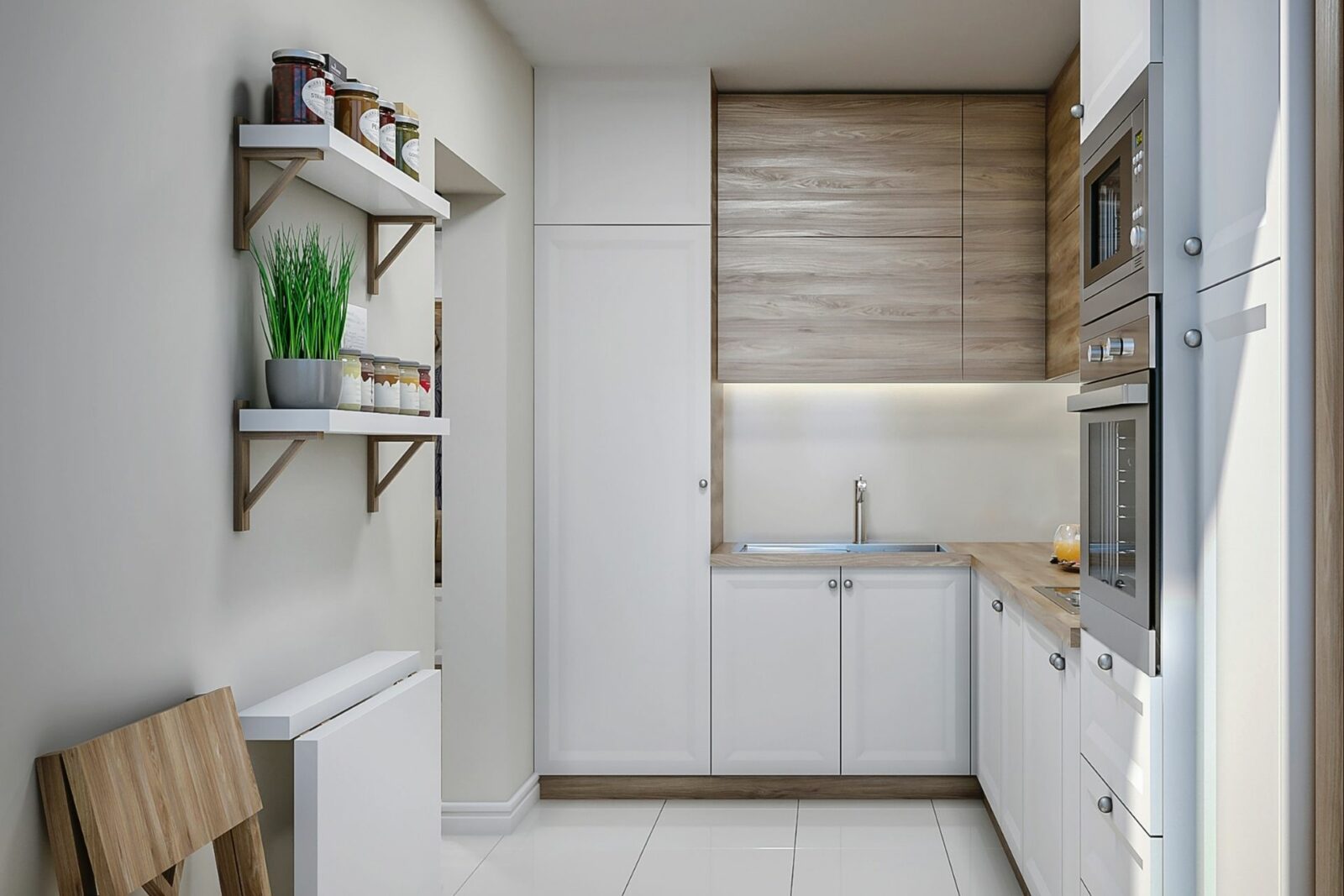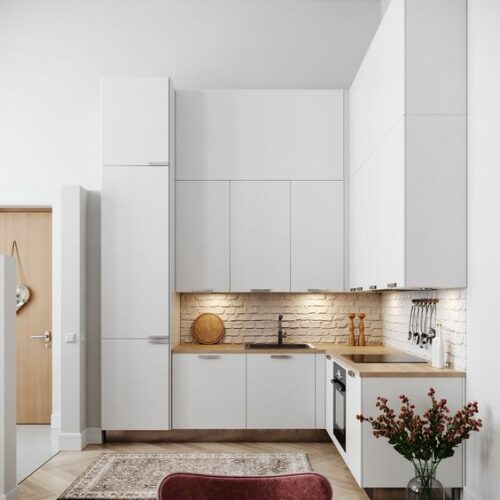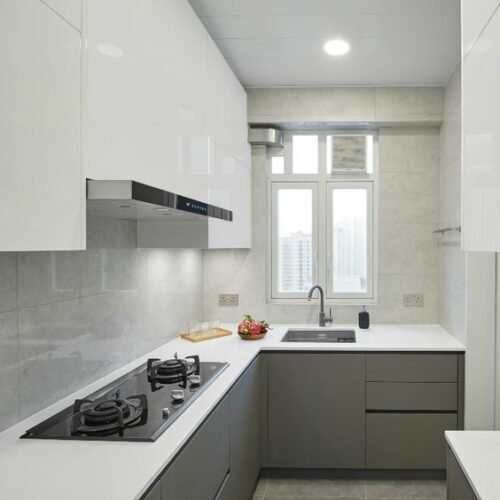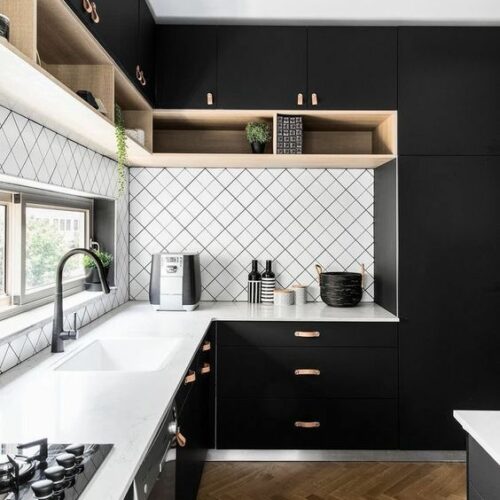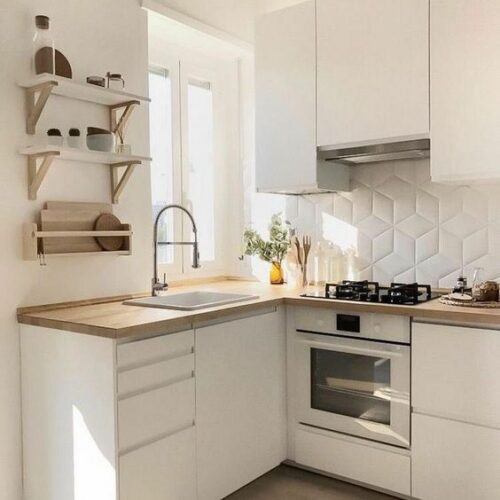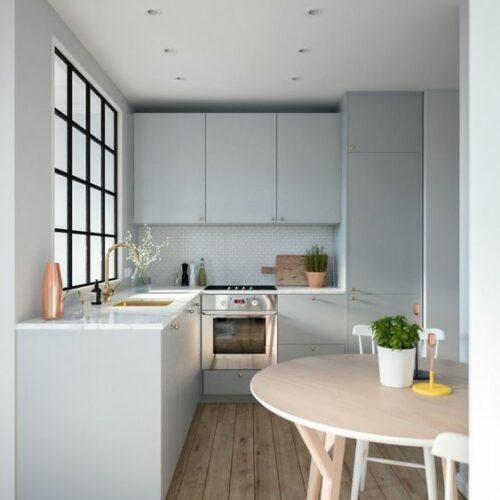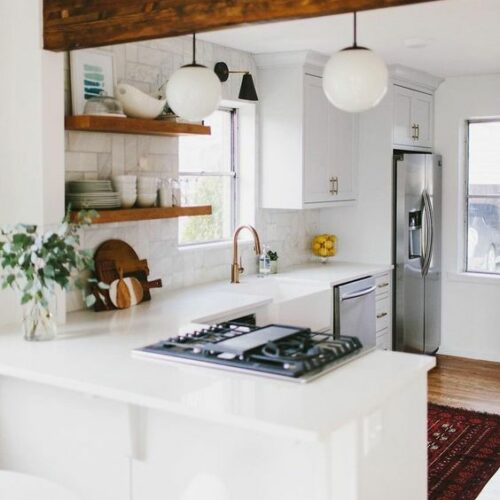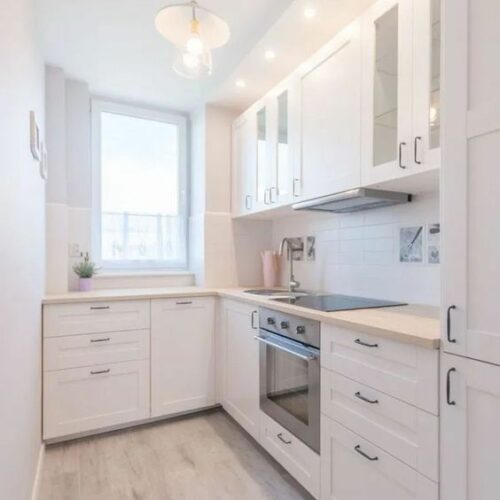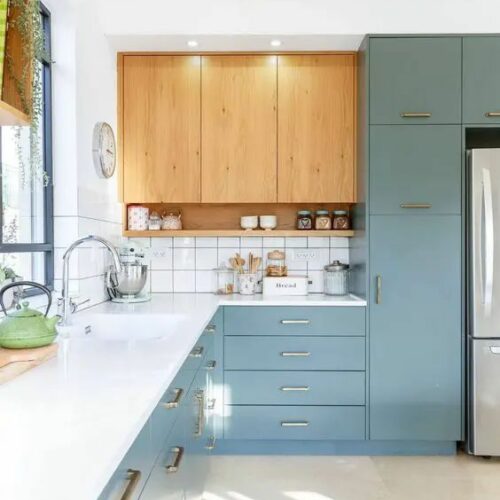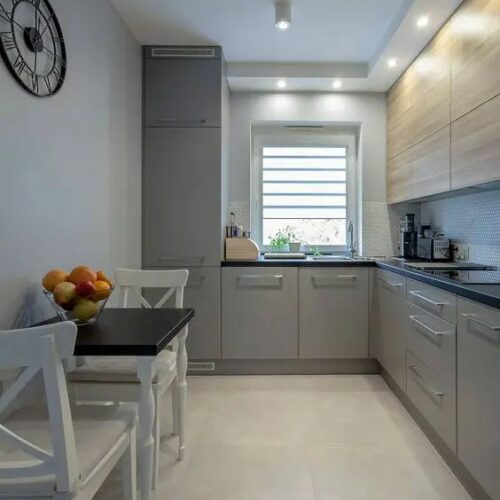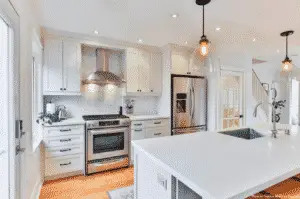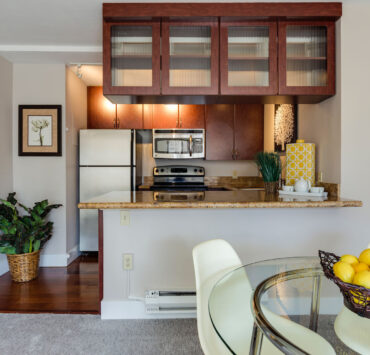If you have a L shape small kitchen, it can be challenging to make the most of the limited space while keeping it organized and functional. However, with some smart planning and design choices, you can turn your kitchen into an efficient and stylish space that works for your cooking and entertaining needs. In this blog, we’ll cover some tips and tricks for organizing and improving a small L-shaped kitchen.
What is an L-Shaped Kitchen?
An L-shaped kitchen is a popular layout that features two adjoining walls forming a right angle. This type of kitchen provides an open floor plan that maximizes space and provides ample storage and countertop areas.
How do You Organize a Small L-Shaped Kitchen?
Organizing a small L-shaped kitchen requires creative solutions and efficient use of available space. Here are some tips to help you get started:
Plan the Layout
Plan the placement of your appliances and work areas to create an efficient workflow. Use the kitchen triangle rule to ensure that your sink, stove, and refrigerator are in close proximity.
Use Vertical Space
Make use of your vertical space by installing wall-mounted cabinets, shelves, or hooks. This will help you keep your countertops clear and maximize storage space.
Create Zones
Divide your kitchen into different zones for cooking, preparation, and storage. This will help you keep things organized and make it easier to find what you need.
Optimize Storage
Use organizers such as pull-out drawers, lazy susans, and dividers to maximize storage space in your cabinets and drawers.
Minimize Clutter
Keep your countertops clear of clutter to make your kitchen appear larger and more organized. Store small appliances and other items out of sight when not in use.
What is a Good Size for an L shape Small Kitchen?
The size of your L-shaped kitchen will depend on your available space and personal preferences. However, as a general guideline, a small L-shaped kitchen should have a minimum of 8 feet of counter space and 4 feet of floor space between cabinets.
Where do You Put Things in an L-Shaped Kitchen?
In an L-shaped kitchen, you can place your appliances and work areas in various locations, depending on your needs and preferences. The sink, stove, and refrigerator should be located near each other to create an efficient work triangle. Cabinets and drawers should be placed near the work areas for easy access to utensils and cooking supplies.
How can I Improve my L-Shaped Kitchen?
Here are some ways to improve your L-shaped kitchen:
Update Appliances
Upgrade your appliances to more energy-efficient and modern ones that fit your kitchen’s layout and style.
Add Lighting
Install task lighting, under-cabinet lighting, or pendant lights to enhance the look and functionality of your kitchen.
Install Backsplash
A backsplash can add style and protect your walls from spills and splatters. Choose a material that complements your kitchen’s color scheme and design.
Upgrade Countertops
If your countertops are outdated or damaged, consider replacing them with a durable and stylish material such as quartz or granite.
What is the Disadvantage of an L-Shaped Kitchen?
One disadvantage of an L-shaped kitchen is that it may not be suitable for larger families or multiple cooks. The limited space may make it difficult for more than one person to work in the kitchen at the same time. Additionally, if your L-shaped kitchen does not have enough counter space or storage, it can become cluttered and disorganized.
Where Should a Fridge be in an L-Shaped Kitchen?
The refrigerator in an L-shaped kitchen should be located near the entrance of the kitchen for easy access. It should also be placed near the cooking and preparation zones.
