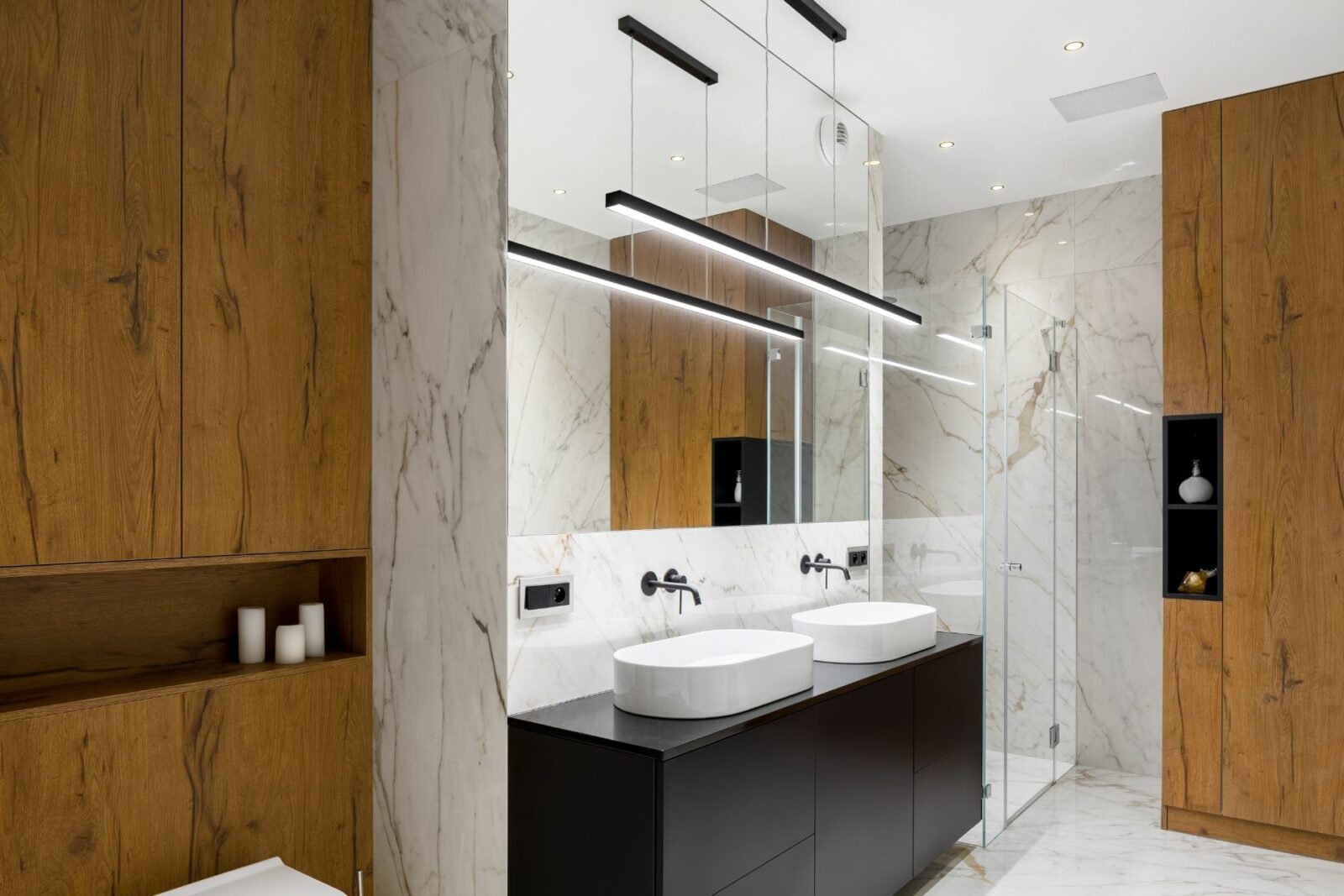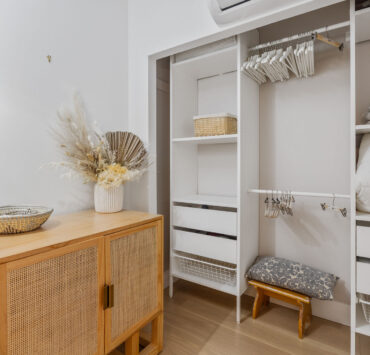If you have a small walk-in closet attached to your bathroom, you can transform it into a luxurious and functional space with a few smart design ideas. Here’s a plan to create a small walk-in closet with a bathroom that maximizes space and functionality:
Step 1: Measure and Plan
Start by measuring your closet and bathroom space. Note the dimensions of each wall, including the height and width of the doors. Sketch out a rough plan of the area, including any windows, outlets, or light fixtures that will need to be accommodated.
Step 2: Design the Closet
The key to making the most of a small walk-in closet is to maximize storage space. You can achieve this by incorporating storage solutions that make use of vertical space, such as hanging rods, shelves, and shoe racks.
Consider installing a modular closet system that can be customized to fit your specific needs. This type of system typically includes adjustable shelves, drawers, and hanging rods, so you can configure it to fit your clothing and accessories.
If space is really tight, consider using a hanging organizer that can be hung from the back of the closet door. This can be a great solution for storing shoes, scarves, and other accessories.
Step 3: Add Lighting
Good lighting is essential for a small walk-in closet, especially if you’re trying to find the perfect outfit in the morning. Install a combination of overhead and task lighting to make the space bright and functional.
Consider adding a pendant light or chandelier to create a dramatic focal point in the space. You can also install LED strip lighting along the shelves or under hanging rods to illuminate your clothes and accessories.
Step 4: Incorporate the Bathroom
If you’re lucky enough to have a small walk-in closet attached to your bathroom, you can create a seamless transition between the two spaces. Consider using the same flooring and wall color in both spaces to create a cohesive look.
To maximize space in the bathroom, opt for a wall-mounted sink and toilet. This will free up floor space and make the bathroom feel larger. Consider installing a walk-in shower with a frameless glass enclosure to further open up the space.
Step 5: Add Finishing Touches
To complete your small walk-in closet with bathroom plan, add some finishing touches that will make the space feel luxurious and inviting. Consider adding a plush rug to warm up the flooring, or a comfortable bench or chair where you can sit while you get dressed.
Add some personal touches to the space, such as framed photos or artwork, to make it feel like your own. And don’t forget to add some storage solutions for your bathroom essentials, such as a medicine cabinet or wall-mounted shelving.
With these design ideas, you can transform your small walk-in closet and bathroom into a functional and stylish space that you’ll love spending time in.








