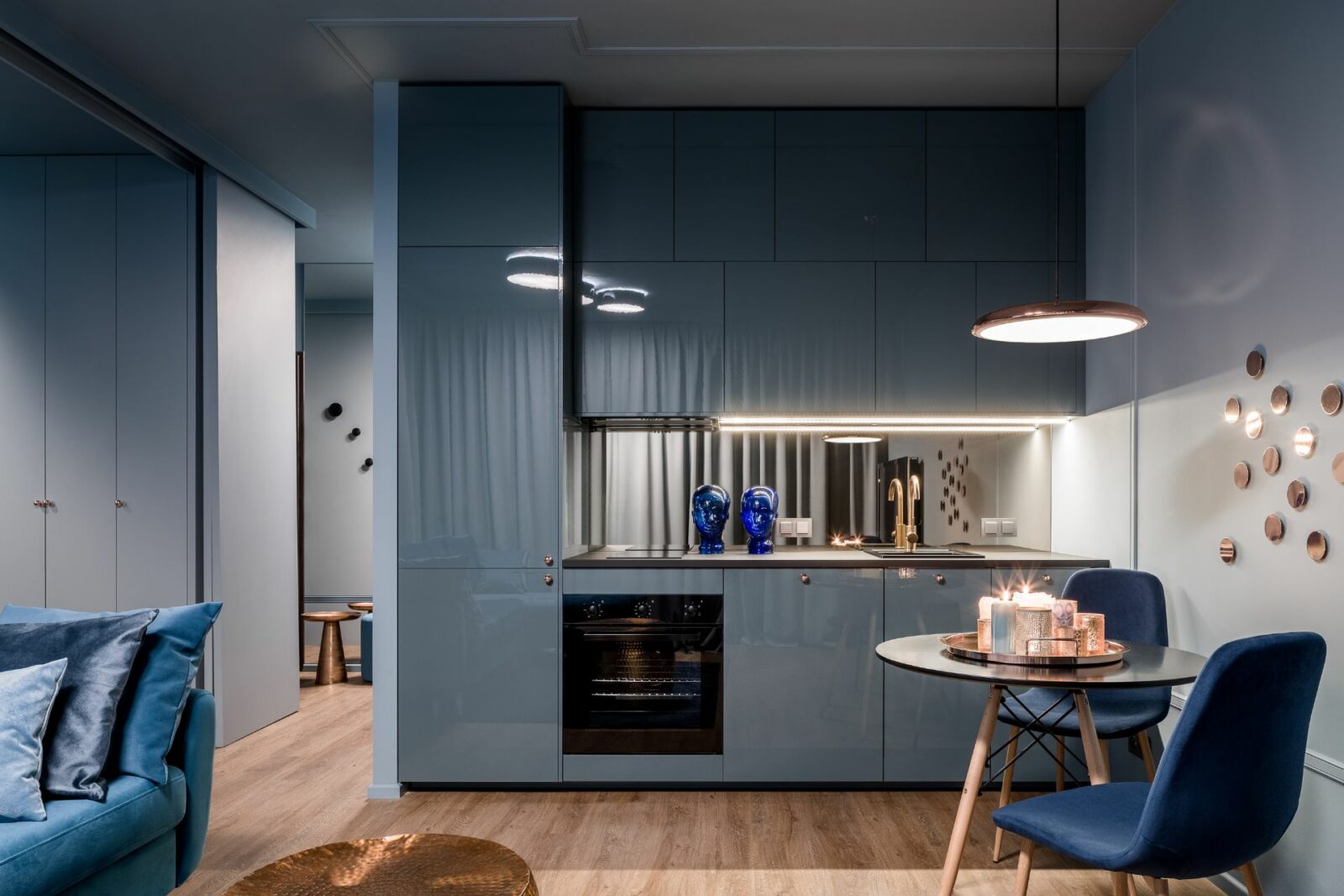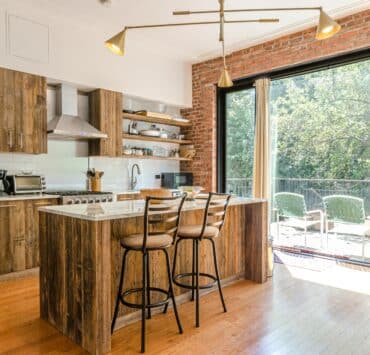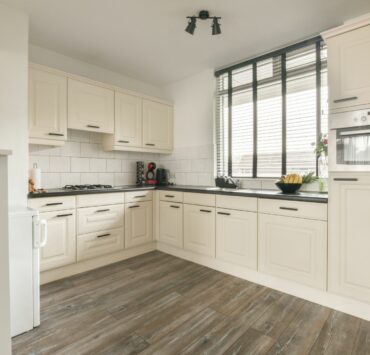Dreaming of an open concept small kitchen remodel? You’re not alone! Many homeowners are embracing this design trend to maximize their limited space while creating a more inviting atmosphere.
Open Concept Ideas for Small Kitchens
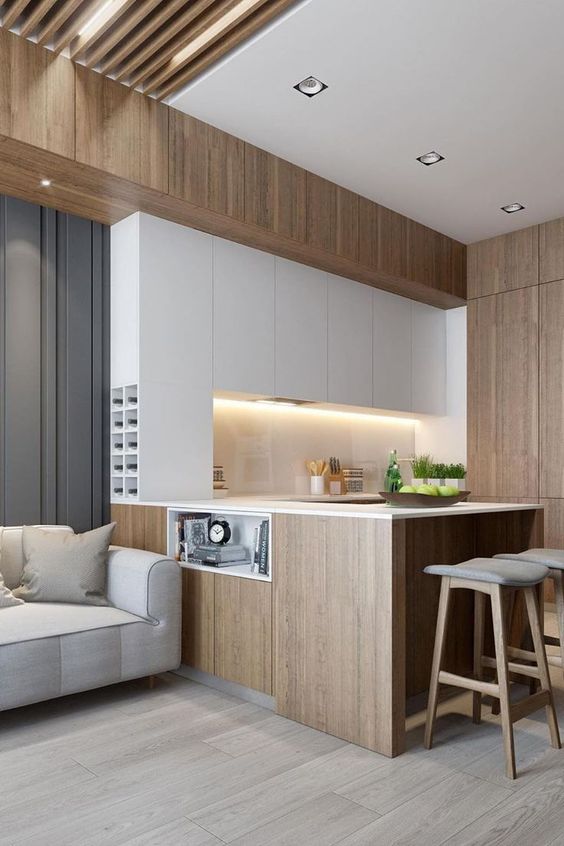
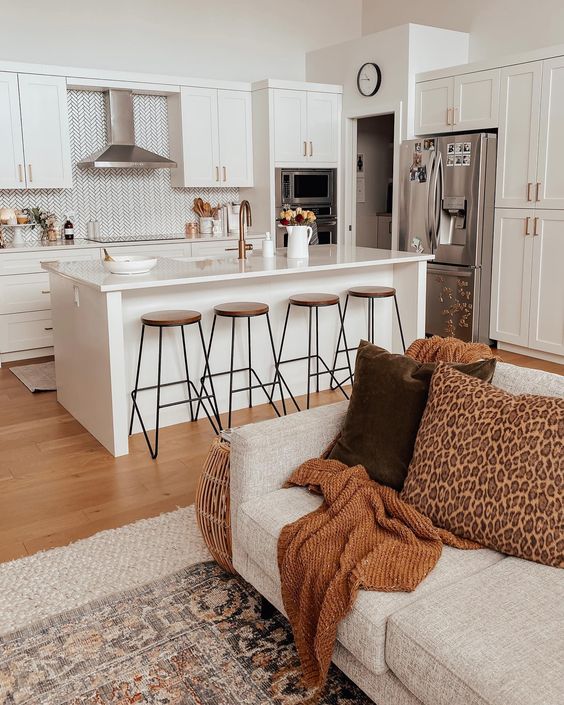
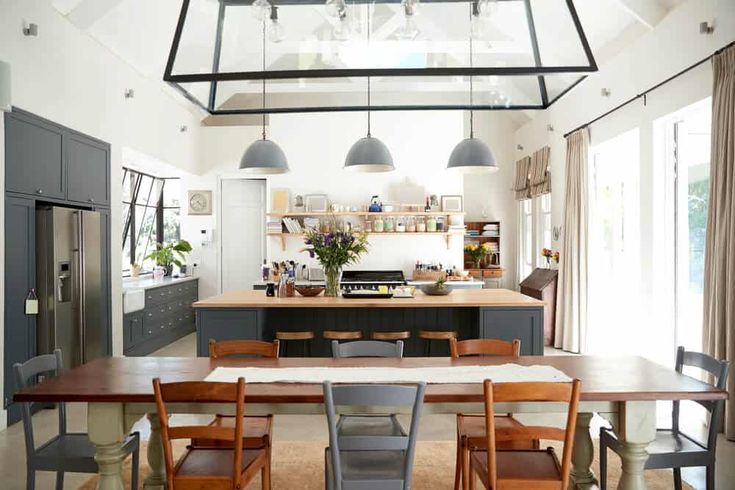
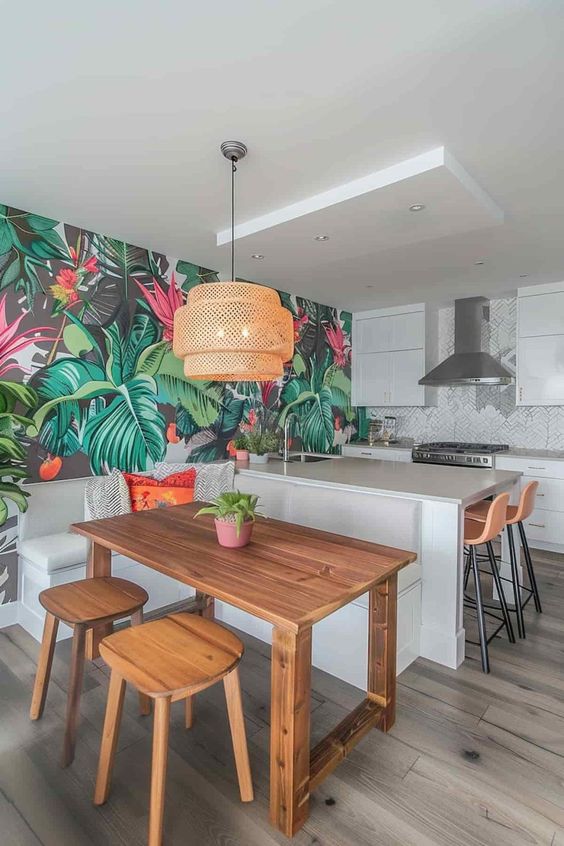
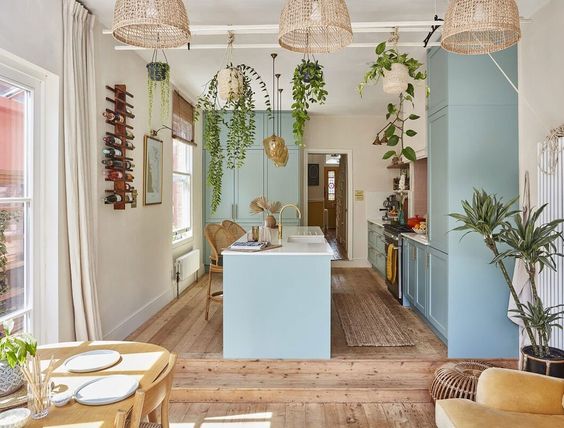
Pros and Cons of Open Concept Small Kitchen Remodel
Pros:
Enhanced Space and Flow:
Removing walls or barriers between the kitchen and adjoining rooms creates a more open, airy feel, making your small kitchen seem larger and more connected.
Increased Natural Light:
An open layout allows natural light to flow from adjacent rooms into the kitchen, brightening up the space and reducing the need for artificial lighting.
Improved Social Interaction:
With no barriers between the kitchen and living areas, it becomes easier to interact with family and guests while cooking or dining, fostering a more social and inclusive atmosphere.
Better Functionality:
Open concept kitchens provide more freedom for movement and multitasking. It’s easier to transition between cooking, dining, and other activities in the same open space.
Higher Home Value:
An open concept remodel is a popular home improvement that can make your property more appealing to potential buyers, boosting its resale value.
Cons:
Limited Privacy:
Without walls or dividers, kitchen activities, including noise and cooking smells, can easily spread to the living or dining areas, which may be disruptive.
Clutter is More Visible:
In an open kitchen, clutter or messes are immediately visible from other rooms, requiring you to keep the space tidy more consistently.
Lack of Defined Spaces:
While open layouts improve flow, they can make it difficult to distinguish between the kitchen, dining, and living areas, which may create a less structured environment.
Potential for Noise Overlap:
With no separation between spaces, sound from kitchen activities, such as cooking or using appliances, can interfere with conversations, TV, or other activities in the adjacent areas.
Higher Remodeling Costs:
Depending on the structural changes involved (such as removing load-bearing walls), an open concept remodel can sometimes be more expensive than a traditional kitchen renovation.
Tips for Open Concept Small Kitchen Remodel
Embrace Vertical Space
To make the most of your open concept small kitchen remodel, utilize vertical space. Install floating shelves, tall cabinets, and ceiling-mounted pot racks to free up counter space.
Create a Cohesive Color Palette
Choose a light, neutral color palette to create a sense of continuity between your kitchen and adjacent areas. This will make the entire space feel larger and more cohesive.
Go for Sleek, Minimalist Design Elements
Simple, minimalist designs are perfect for this kitchen design layout. Streamlined cabinetry, slim countertops, and unobtrusive appliances will maintain a clean, open look.
Integrate Multi-functional Furniture
Incorporate versatile furniture like a movable kitchen island or a fold-out dining table to maximize functionality while saving space.
Use Glass and Reflective Surfaces
Glass or mirrored backsplashes, as well as shiny finishes, can reflect light and create an illusion of depth, making your small kitchen appear larger.
Frequently Asked Questions
1. Can an open concept kitchen really make a small space feel larger?
Yes! By removing walls or barriers, open concept kitchens create an uninterrupted flow between rooms, which visually expands the space. The integration of natural light and cohesive design elements can further enhance the illusion of a larger, more open area.
2. Is an open concept small kitchen remodel expensive?
The cost of an open concept kitchen remodel can vary depending on factors like structural changes, materials, and labor. However, this investment often adds significant value to your home, making it more appealing to potential buyers while improving your day-to-day living.
3. How do I maintain privacy in an open concept kitchen?
You can maintain some privacy by using design elements like partial partitions, strategically placed furniture, or open shelving to define different areas. Additionally, choosing a cohesive color palette will visually link the spaces while maintaining distinct functional zones.
An open concept small kitchen remodel is a fantastic way to breathe new life into your compact cooking space. By incorporating clever design ideas and addressing common concerns, you can create a functional, stylish, and inviting kitchen that meets all your needs. So, go ahead and embrace this trend – you won’t regret it!
Related posts:
 30+ Beautiful Sage Green Kitchen Cabinets Ideas for 2024
30+ Beautiful Sage Green Kitchen Cabinets Ideas for 2024
 Artistic Kitchen Design & Remodeling: Incorporating Creativity into Your Kitchen
Artistic Kitchen Design & Remodeling: Incorporating Creativity into Your Kitchen
 Kitchen Bar Ideas for Small Spaces: Maximize Style and Functionality
Kitchen Bar Ideas for Small Spaces: Maximize Style and Functionality
 All You Need To Know About Upcycled DIY kitchen Island
All You Need To Know About Upcycled DIY kitchen Island
 Statement Range Hoods: Transforming Kitchens with Decorative Flair
Statement Range Hoods: Transforming Kitchens with Decorative Flair
