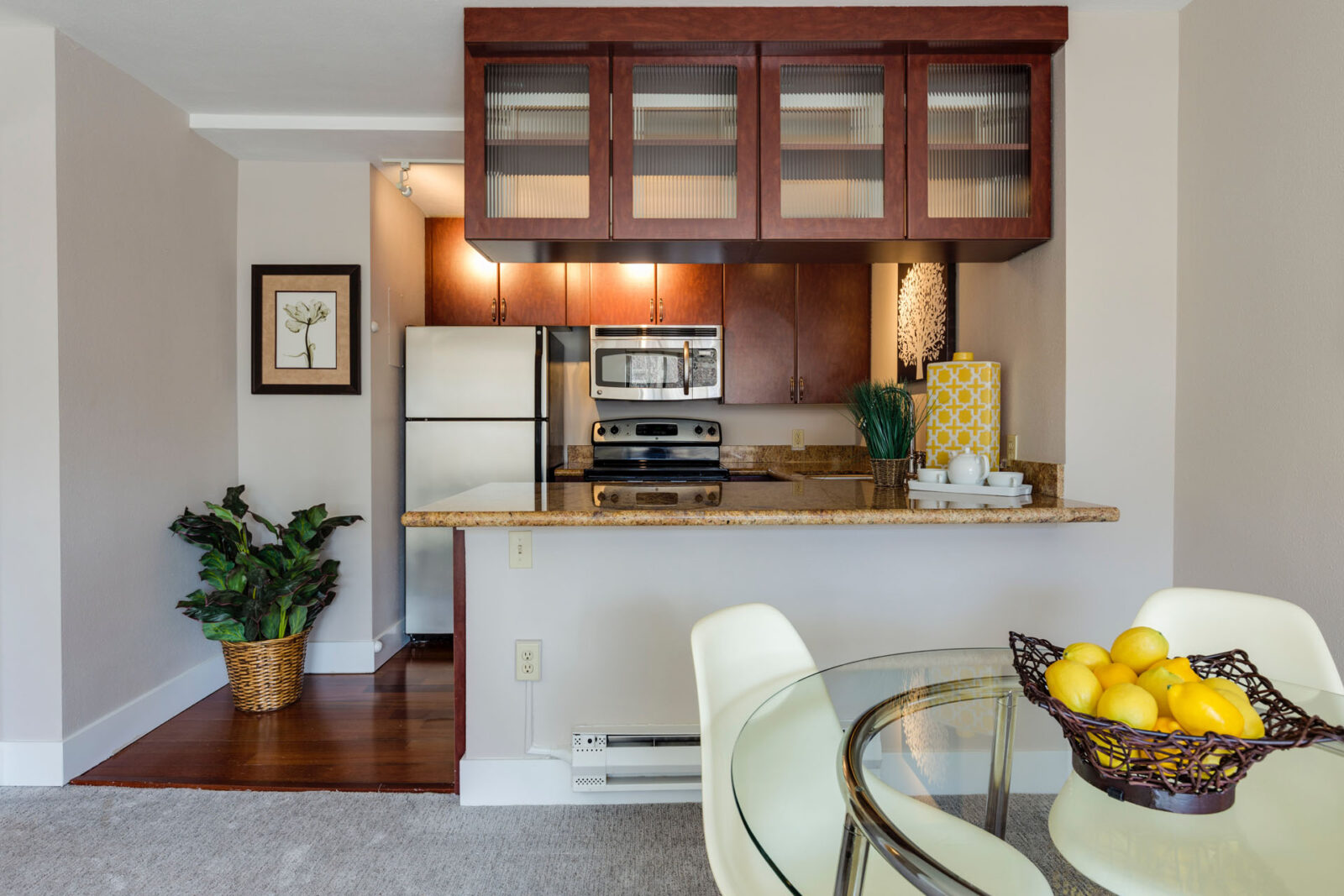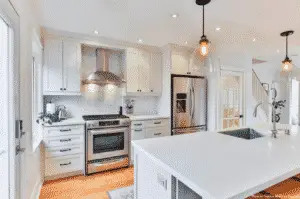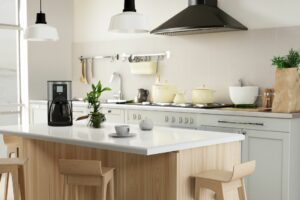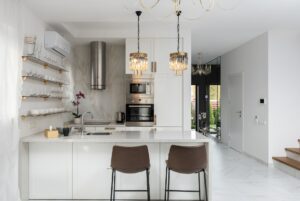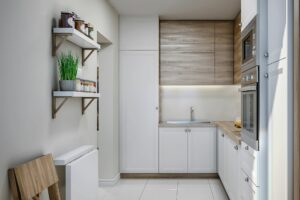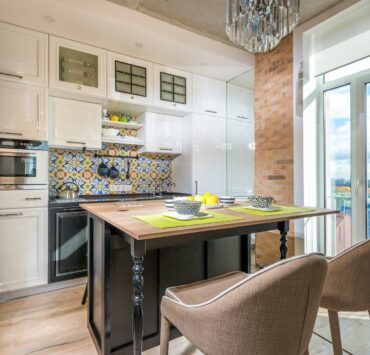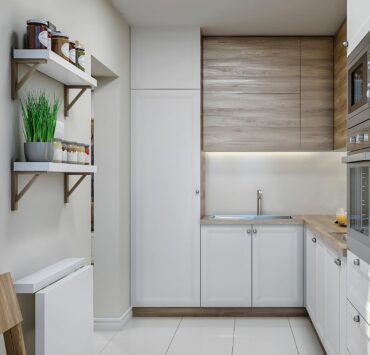Kitchen design has evolved over the years and now includes various options, such as the peninsula, which is growing in popularity as an alternative to the traditional island. A kitchen peninsula is a workspace that is surrounded by space on all but one side, where it is attached to the wall. It is perfect for homeowners who want to combine the versatility of an island with a compact layout. In this blog, we will go over a complete guide on designing a small kitchen with peninsula to help you make the most of your small kitchen space.
Can You Put A Peninsula In A Small Kitchen?
Yes, you can put a peninsula in a small kitchen, as long as it does not obstruct the flow of traffic and provides enough workspace. However, it’s important to consider the dimensions of your kitchen before deciding on the size and shape of the peninsula.
Which Is Better Kitchen Island Or Peninsula?
A kitchen peninsula can be defined as almost an ‘island’, and that’s exactly what it is. Whether a kitchen island or peninsula is better depends on the size and layout of your kitchen, as well as your specific needs and preferences. A kitchen island provides more counter space and storage, but requires more floor space. A peninsula can be a great space-saving option and can be used to define a kitchen space or provide additional seating.
How Small Can a Kitchen Peninsula Be?
The size of a kitchen peninsula can vary depending on the available space and the specific needs of the user. However, a small kitchen peninsula should be at least 24 inches deep and 36 inches wide to provide enough workspace and clearance for the user.
Are Kitchen Peninsulas Outdated?
No, kitchen peninsulas are not outdated. In fact, they can be a great space-saving option for smaller kitchens or for those who want to define a kitchen space without the need for a full kitchen island.
What are the Advantages of a Peninsula Kitchen?
One advantage of a peninsula kitchen is that it can provide additional workspace and storage while taking up less floor space than a full kitchen island. It can also be used to define a kitchen space and provide additional seating, making it a great option for smaller kitchens or those with an open floor plan.
What are the Disadvantages of a Peninsula in a Kitchen?
One of the main disadvantages of a peninsula in a kitchen is that it can create a bottleneck and restrict the flow of traffic. It can also limit the amount of counter space and storage available and make it difficult to move around in the kitchen.
Can You Put a Cooktop or Sink in the Peninsula?
Whether to put a cooktop or sink in the peninsula depends on your specific needs and preferences. A cooktop can be a great option for those who like to cook and want to have a dedicated workspace. A sink can be a good choice for those who want to have a designated area for food prep and cleanup.
How Much Space Should There Be Between a Peninsula and Wall?
The amount of space between a peninsula and wall depends on the specific dimensions of the peninsula and the layout of the kitchen. Generally, there should be at least 42 inches of space between the peninsula and the wall to allow for comfortable movement and access to cabinets and drawers.
How Wide Should a Kitchen Peninsula be with Seating?
The width of a kitchen peninsula with seating depends on the specific needs and preferences of the user. Generally, a kitchen peninsula with seating should be at least 24 inches deep and 36 inches wide to provide enough workspace and clearance for the user.
How Much Should a Peninsula Overhang?
The amount of overhang on a kitchen peninsula depends on the specific needs and preferences of the user. Generally, a peninsula overhang should be at least 12 inches to provide enough space for seating and comfortable movement around the peninsula.
Check Out Some of the Best Ways to Incorporate a Small Kitchen With Peninsula
Excellent for Zoning Your Kitchen
The rise of open-plan kitchen ideas has resulted in the need for zoning to become a vital part of kitchen design. The peninsula provides the divider, creating a U-shaped kitchen that physically separates the working area from the living space. It can be used as a working, dining, and food-preparing space, providing ample storage options while helping in zoning the space.
Incorporate a Seating Area on the Reverse
Peninsula ideas offer the perfect opportunity to integrate banquette kitchen seating ideas to create a friendly, laid-back space. Luxurious green velvet banquette seating adds a colorful contrast to the marble countertop, giving this elegant kitchen a modern lifestyle edge.
Create a Versatile Centerpoint in the Kitchen
When it comes to functionality, opting for a peninsula over an island doesn’t mean you have to compromise. Attaching one side of the peninsula to the wall enables us to install a large and functional space that includes a hob, a sink, and room for five seats, while still allowing enough space for a cupboard on the far side.
Opt for Mixed Countertop Materials
Take the versatility of your kitchen peninsula ideas to the next level by opting for a worktop that caters to all your needs. Marble countertops on either side of the sink offer a practical workspace, while a softer wooden material on the arm of the peninsula is perfect for serving and dining, as well as bringing a new texture to the space.
Illuminate Over the Peninsula as You Would an Island
Lighting has the power to transform the look and feel of a space with just the flick of a switch. Opt for a triptych of lights over the peninsula that will provide both a balanced appearance and even light throw.
Use a Peninsula to Maximize Square Footage
Create a high-drama kitchen by pairing a peninsula ideas with black and white kitchen ideas. With limited square footage, this gives you the benefits of a kitchen island without the large footprint. It’s one of the best space-saving ways to get storage, seating, and extra serving/workstations. Both sides open for maximized storage.
In conclusion, incorporating a small kitchen with peninsula can help you save space while also adding versatility to your space. It can be used as a demarcation zone or as a multi-functional area to double up worktop space and dining. With these six kitchen peninsula ideas, you can make the most of your small space and create a stylish addition that can meet all your needs.
