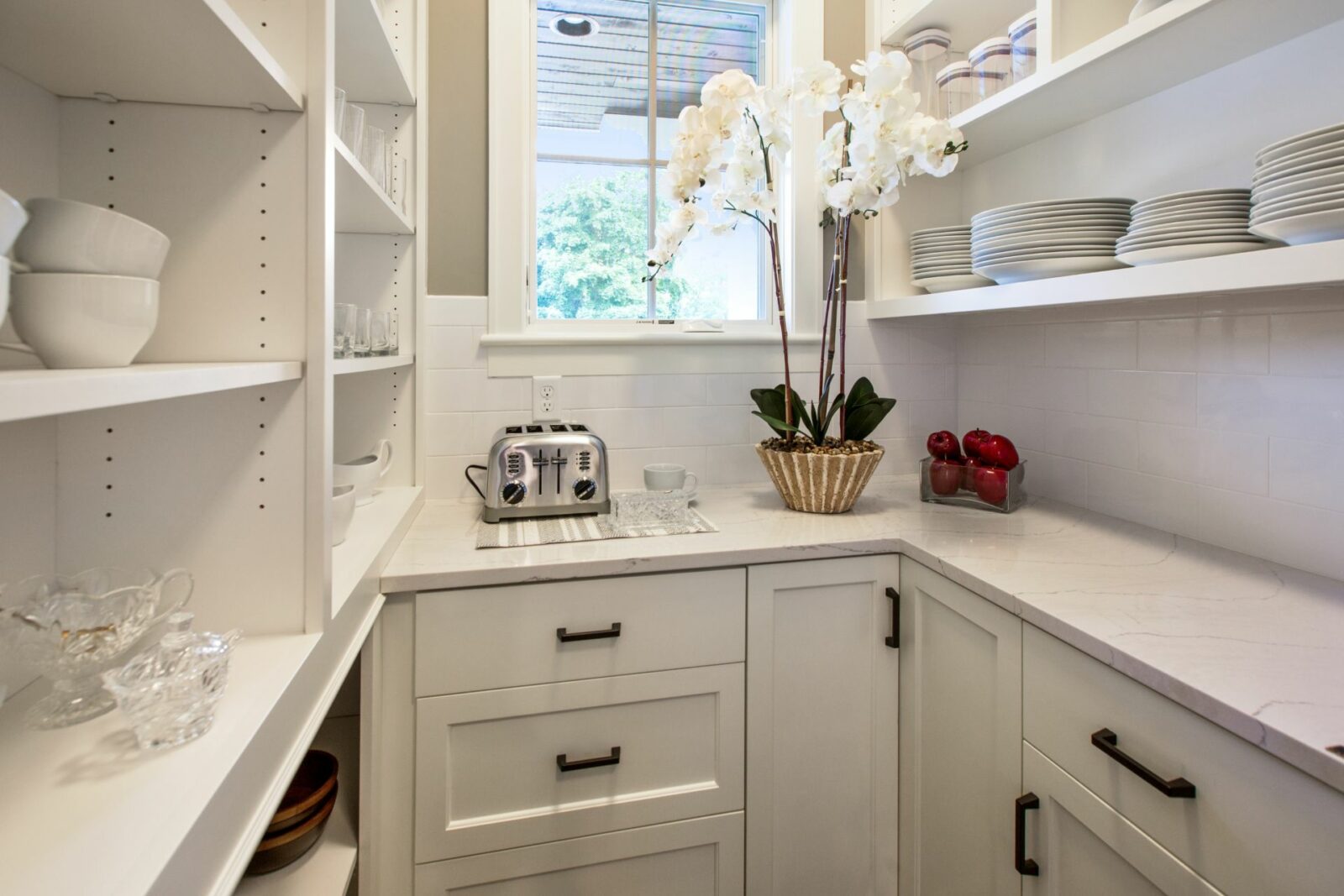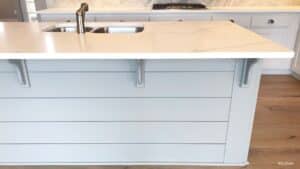The pantry is an essential part of any kitchen, functioning as a storage hub for food items, cookware, and other kitchen essentials. Whether you have a walk-in pantry or a smaller space to work with, remodeling your pantry can make a significant difference in your kitchen’s functionality and aesthetics. Let’s delve into a step-by-step guide on how to remodel your pantry for optimal use and design.
Understanding the Basics of Pantry Remodeling
Before beginning any remodeling project, it’s important to understand what you’re getting into. Pantry remodeling can range from minor cosmetic upgrades to a total overhaul of the space. Your goals, budget, and the existing structure of your pantry will determine the extent of your remodel.
Setting Goals and Creating a Plan
Start by defining your goals for the remodel. Are you seeking more storage space, better organization, or improved aesthetics? Perhaps all three? Understanding your objectives will guide your remodeling decisions.
Next, create a detailed plan, including sketches or layouts if possible. Planning helps you visualize the end result and identify any potential obstacles in advance.
Establishing a Budget
Set a realistic budget based on your plans. Be sure to factor in costs for materials, labor (if you’re hiring professionals), and a contingency for unexpected expenses.
Pantry Remodeling Ideas and Steps
1. Evaluate Your Current Storage Needs
Begin by emptying out your existing pantry to assess your actual storage needs. This will also provide a blank canvas for your remodel. It’s a good time to discard outdated or unused items.
2. Decide on Shelving and Storage Solutions
The right storage solutions can make a world of difference in pantry organization. Do you need deeper shelves for bulky appliances or smaller ones for canned goods and spices? Adjustable shelving is a great option for flexibility.
Don’t forget about other storage solutions like drawers, bins, and baskets, or features like a built-in wine rack or spice carousel.
3. Think Vertically
In many pantries, vertical space is underutilized. Install shelves right up to the ceiling and use a step stool to access top shelves. Hanging storage on the back of the door can be ideal for small items and frequently used goods.
4. Consider Lighting
Good lighting is often overlooked in pantry design. However, proper illumination can make finding items in your pantry much easier. Depending on your pantry’s size and layout, you may want to consider overhead lighting, stick-on LED lights, or even under-shelf lighting.
5. Choose Durable and Easy-to-Clean Materials
Given that your pantry will store food and other items, it’s essential to select materials that are easy to clean and can withstand wear and tear. Vinyl or tile can be good flooring options, while painted or laminated surfaces can work well for shelves.
6. Personalize Your Pantry
Your pantry doesn’t have to be purely functional – it can be stylish, too! Consider painting the walls in a favorite color, adding wallpaper, or even installing a chalkboard for grocery lists and meal planning.
7. Organize Smartly
Once your remodel is complete, take the time to organize your pantry strategically. Group similar items together, and place frequently used items at eye level and within easy reach. Use clear containers for easy identification, and consider labeling shelves for added clarity.
Conclusion
Remodeling your pantry can be a rewarding project, leading to better organization, improved functionality, and a fresh new look. With careful planning, smart design choices, and a bit of creativity, you can transform your pantry into a space that serves your needs and reflects your personal style. Whether you’re an experienced DIYer or planning to hire professionals, following these guidelines will help you navigate your pantry remodel with confidence. Happy remodeling!








