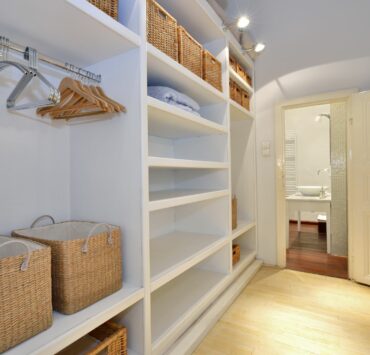Walk-in closets are a popular feature in modern homes. They provide ample storage space for clothing, shoes, and accessories while adding a touch of luxury to your bedroom. However, the size of your walk-in closet will depend on various factors, including your lifestyle, wardrobe, and available space. The standard size of walk in closet is 36 feet. This size of closet allows you to add storage options on all 3 walls of the room.
In this blog, we will discuss the guidelines for determining the ideal size of a walk-in closet to help you make an informed decision.
Factors that Influence the Size of a Walk-In Closet
- Available Space: The size of your walk-in closet will depend on the available space in your bedroom. If you have a large bedroom, you can allocate more square footage to your walk-in closet.
- Wardrobe Size: If you have a large wardrobe with many items, you will need more storage space, which will impact the size of your closet.
- Lifestyle: If you have a busy schedule and need quick access to your clothing and accessories, you will need a larger closet with an organized layout.
Guidelines for Determining the Ideal Size of a Walk-In Closet
- Square Footage: The ideal size of a walk-in closet will depend on the size of your bedroom and the number of items you need to store. A typical walk-in closet should be at least 6 feet by 6 feet or 36 square feet. However, if you have a larger wardrobe or a spacious bedroom, you may need a larger closet.
- Layout: The layout is just as important as the size. A well-designed closet can maximize your storage space and provide easy access to your items. The layout should include ample shelving, hanging space, and drawers.
- Ceiling Height: The height of your closet is also essential when determining the ideal size. A higher ceiling can provide more storage space, making your closet more functional. Ideally, your walk-in closet should have a ceiling height of at least 9 feet.
- Storage Systems: The storage systems you choose for your walk-in closet will also impact the size. Built-in shelving and drawers can provide more storage space while taking up less floor space than freestanding units.
- Lighting: Adequate lighting is essential for a functional walk-in closet. Your closet should have enough lighting to make it easy to see your items, even in the corners. A combination of overhead lighting and task lighting can provide the best illumination.
In conclusion, the ideal size for a walk-in closet will depend on various factors, including available space, wardrobe size, and lifestyle. A typical walk-in closet should be at least 6 feet by 6 feet or 36 square feet, have a ceiling height of at least 9 feet, and include ample shelving, hanging space, and drawers. By following these guidelines and designing a well-organized layout, you can create a functional and stylish walk-in closet that meets your needs.
Related posts:
 Here’s How to Create a Shiplap Kitchen Island
Here’s How to Create a Shiplap Kitchen Island
 The Pros And Cons Of Open Floor Plans And How To Decide If It’s Right For Your Home
The Pros And Cons Of Open Floor Plans And How To Decide If It’s Right For Your Home
 10 Precautions to Stay Safe During a Home Renovation
10 Precautions to Stay Safe During a Home Renovation
 The Appeal of Farmhouse Windows: A Style and Upkeep Guide
The Appeal of Farmhouse Windows: A Style and Upkeep Guide
 Master Bedroom Additions: Types and Tips for a Successful Project
Master Bedroom Additions: Types and Tips for a Successful Project



