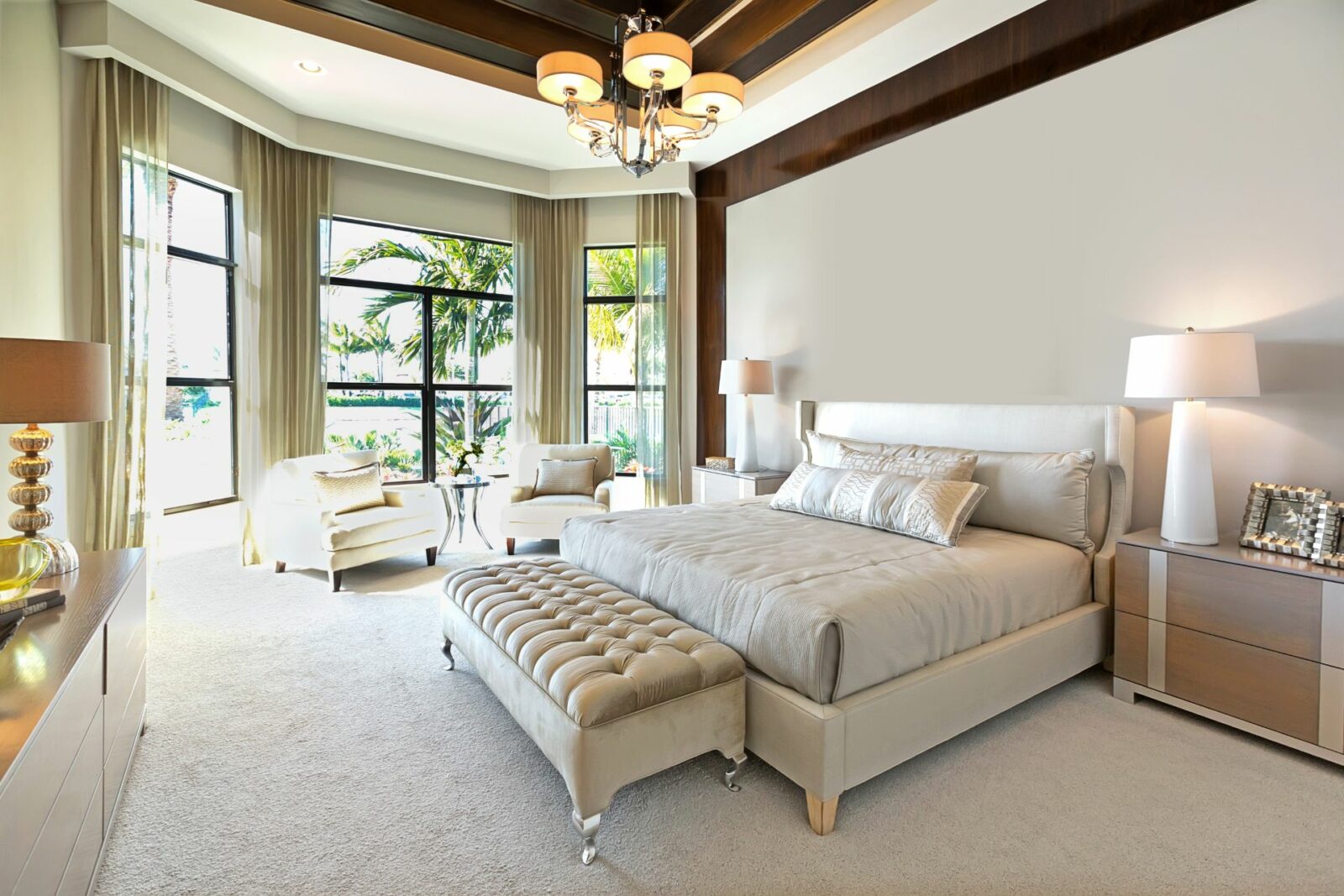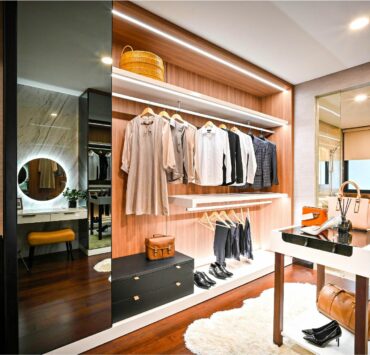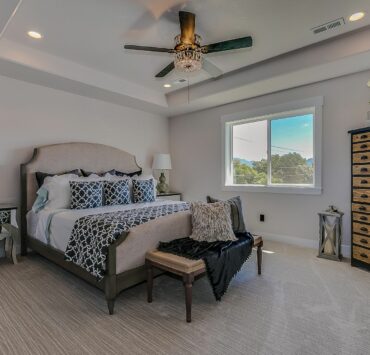When designing a house or remodeling an existing one, deciding on the size of the master bedroom is an important consideration. It is the space where you will spend a significant amount of time sleeping, relaxing, and getting ready, so it is essential that the room is spacious enough to accommodate your needs comfortably. The “ideal” size of a master bedroom should be around 200 to 300 square feet. This is the perfect size that can accommodate a king sized bed, as well as some additional seating furniture.
In this blog, we will discuss the factors that influence the size of a master bedroom and provide guidelines to help you determine the ideal size for your space.
Factors that Influence the Size
- Available Space: The size of will depend on the available space in your home. If you have a large plot and can afford to build a spacious home, then you can allocate more square footage to your master bedroom.
- Personal Preference: Personal preference is of paramount importance as well. Some people prefer a larger space with more room for furniture, while others may prefer a smaller, cozier space.
- Activities in the Room: The activities that you plan to do in the room also plays a crucial role in determining the size. If you plan to have a sitting area, you will need more space than if you only plan to have a bed and a dresser.
Guidelines for Determining the Ideal Size for a Master Bedroom
- Square Footage: A typical master bedroom should be around 200 to 300 square feet. This size will allow enough space for a king-size bed, nightstands, and a dresser.
- Layout: The layout of the room is also crucial in this process. A rectangular or square-shaped room is ideal for a master bedroom as it allows for the furniture to be placed in the most efficient manner.
- Ceiling Height: A high ceiling can make a small room appear larger, so it is essential to consider the ceiling height when determining the size of your bedroom. A ceiling height of 9 feet or higher is ideal for a master bedroom.
- Closet Space: The size of your closet space is another factor to consider when determining the size. . If you have a large wardrobe, you may need more space for storage, which will impact the size of the room.
- Ensuite Bathroom: If you plan to have an ensuite bathroom, you will need to allocate more space to the master bedroom. A typical ensuite bathroom should be around 40 to 60 square feet.
In conclusion, the ideal size for a master bedroom depends on various factors such as available space, personal preference, and activities in the room. However, a it should be around 200 to 300 square feet, have a high ceiling, a rectangular or square-shaped layout, enough closet space, and an ensuite bathroom if desired.
Related posts:
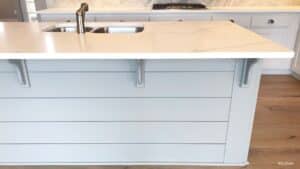 Here’s How to Create a Shiplap Kitchen Island
Here’s How to Create a Shiplap Kitchen Island
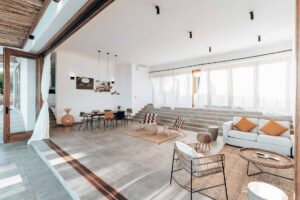 The Pros And Cons Of Open Floor Plans And How To Decide If It’s Right For Your Home
The Pros And Cons Of Open Floor Plans And How To Decide If It’s Right For Your Home
 10 Precautions to Stay Safe During a Home Renovation
10 Precautions to Stay Safe During a Home Renovation
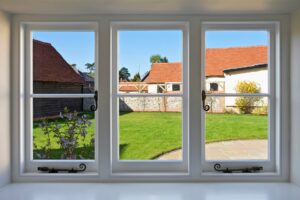 The Appeal of Farmhouse Windows: A Style and Upkeep Guide
The Appeal of Farmhouse Windows: A Style and Upkeep Guide
 Master Bedroom Additions: Types and Tips for a Successful Project
Master Bedroom Additions: Types and Tips for a Successful Project
