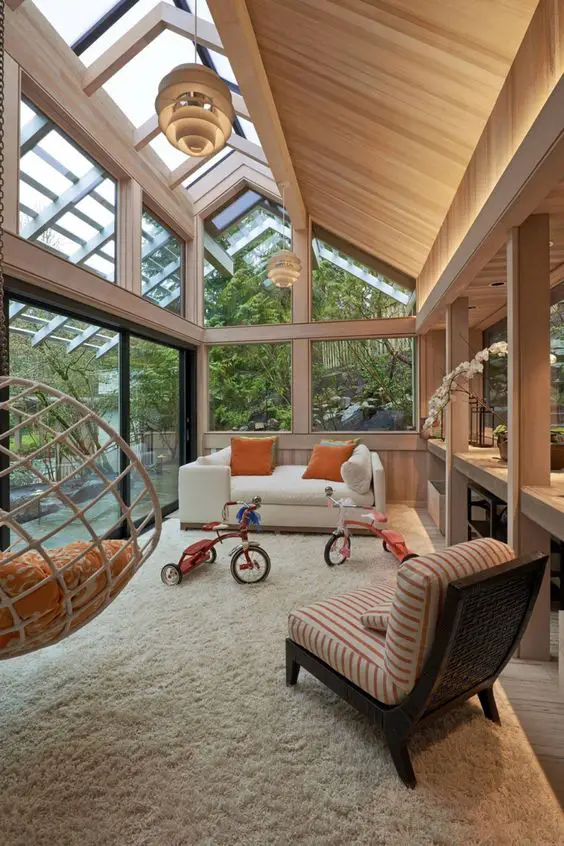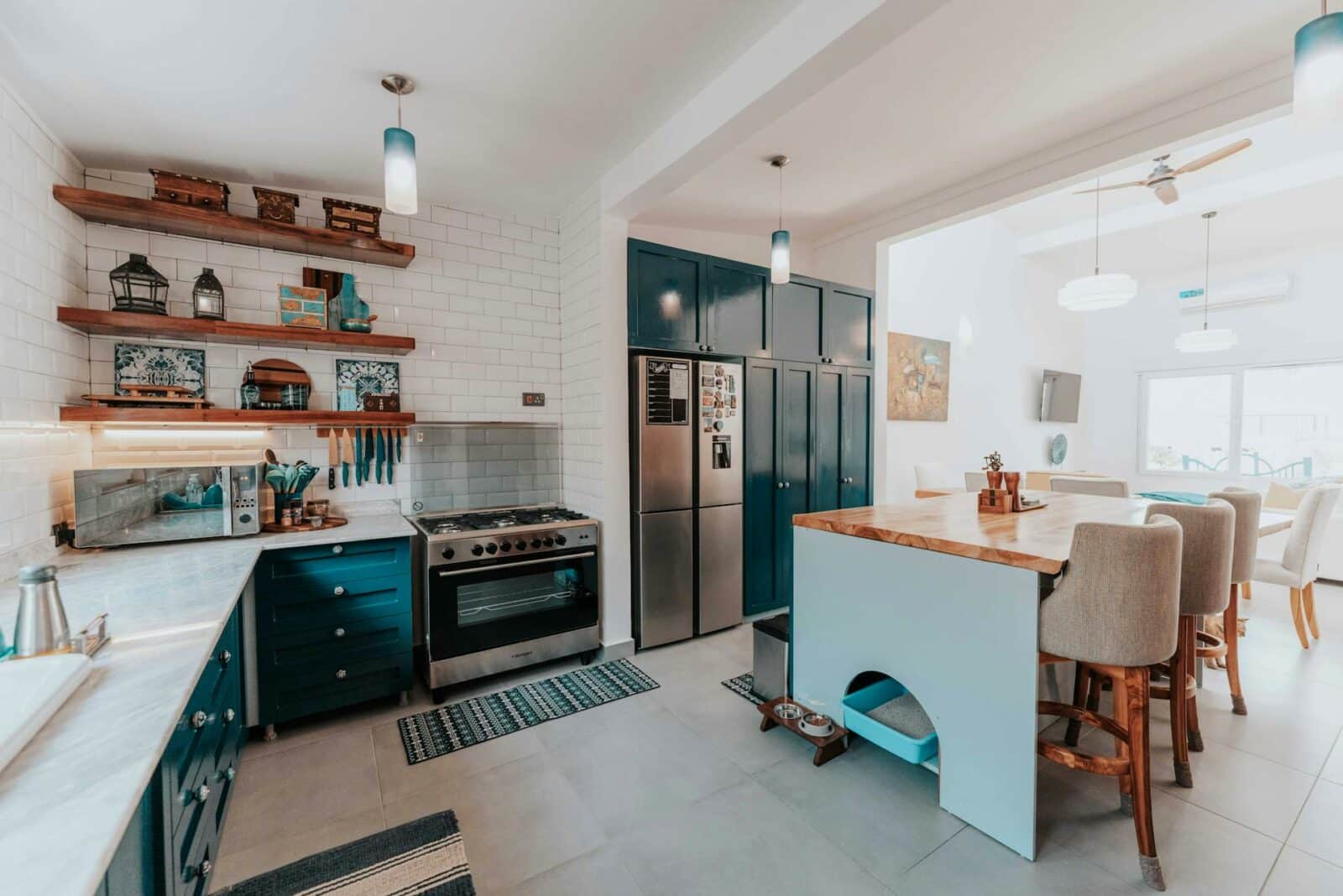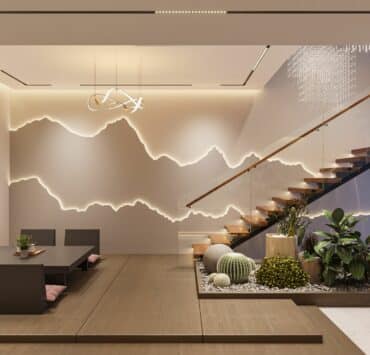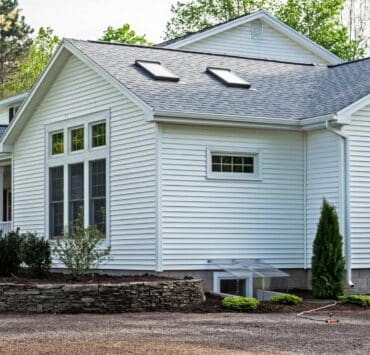Adding a room to your home can dramatically increase its value, functionality, and space. Whether you’re looking to accommodate a growing family, add luxury or simply improve your living situation, a room addition project requires careful consideration of several factors including cost, design, and legality.
Room addition involves expanding the physical footprint of your existing home to create new space. This can be done by building up (adding a story), building out (extending the ground floor), or by converting existing non-living spaces like garages or basements into habitable rooms.

Types of Room Additions
There are various types of room additions, each serving different needs and purposes:
Sunrooms
 Sunrooms are glass and screen enclosures added to a home to provide a comfortable, sunlit area for relaxation and to enjoy the outdoors without the inconveniences of weather and pests. Typically, sunrooms are not designed for year-round living unless specially insulated and climate-controlled.
Sunrooms are glass and screen enclosures added to a home to provide a comfortable, sunlit area for relaxation and to enjoy the outdoors without the inconveniences of weather and pests. Typically, sunrooms are not designed for year-round living unless specially insulated and climate-controlled.
Bathroom
 Adding a bathroom can solve functionality issues in a home, especially for larger families, or add luxury to master bedrooms. Bathrooms range from simple half-baths to full baths with luxury amenities.
Adding a bathroom can solve functionality issues in a home, especially for larger families, or add luxury to master bedrooms. Bathrooms range from simple half-baths to full baths with luxury amenities.
Bedroom
 A bedroom addition is often necessary for growing families or when creating guest rooms. This type of addition can range from a small, single room to a master suite with a bathroom.
A bedroom addition is often necessary for growing families or when creating guest rooms. This type of addition can range from a small, single room to a master suite with a bathroom.
Kitchen
 Expanding a kitchen involves increasing the footprint to allow for more appliances, a larger dining area, or improved layout and functionality. Kitchen expansions often require significant electrical, plumbing, and structural work.
Expanding a kitchen involves increasing the footprint to allow for more appliances, a larger dining area, or improved layout and functionality. Kitchen expansions often require significant electrical, plumbing, and structural work.
Planning Your Room Addition
Legal Considerations
Before any construction begins, it’s crucial to understand local zoning laws, building codes, and permit requirements. Failure to comply can result in fines and require you to undo your work.
Design Considerations
Designing a room addition involves considering the aesthetic continuity between the new space and the existing home, as well as the functionality of the new space. Hiring a professional architect or designer can help ensure that the addition meets your needs and blends well with the current structure.
Budget Planning
The cost of a room addition varies widely based on size, materials, and the type of room. Here’s an estimated cost table for various types of additions:
| Type of Addition | Average Cost Range |
|---|---|
| Sunroom | $8,000 – $80,000 |
| Bathroom | $10,000 – $35,000 |
| Bedroom | $10,000 – $45,000 |
| Kitchen | $20,000 – $100,000 |
These costs can vary based on geographic location, complexity of the project, and the quality of materials used.

Construction Phase
Choosing the Right Contractor
Selecting the right contractor is crucial for a successful addition. Look for contractors with experience in room additions, valid licenses, and positive reviews. Obtain multiple bids and check references before making a decision.
Managing Construction
Overseeing the construction process involves regular communication with your contractor, understanding the timeline, and being prepared for the challenges of living in a construction zone. Regular site visits and an open line of communication can help ensure that the project meets your expectations.
Benefits of Room Addition
Room additions can provide much-needed space, increase the resale value of your home, and enhance its comfort and utility. They allow customization that fits your changing needs without the necessity of moving to a new home.
Potential Pitfalls
Common challenges include budget overruns, disruptions during construction, and potential legal issues with zoning and permits. Planning carefully and choosing the right professionals can help mitigate these risks.
A room addition can be a rewarding project that enhances your living space and increases your home’s value. Thorough planning, understanding legal requirements, choosing the right professionals, and careful budgeting are key to a successful addition.
FAQs
- How long does it take to build a room addition?
- Typically, a room addition project can take from 2 to 4 months, depending on the complexity and size of the addition.
- Do I need to temporarily move out during construction?
- This depends on the scale of the project. For major additions, especially those involving essential rooms like kitchens and bathrooms, it may be necessary.
- How do I ensure the addition matches my current home style?
- Working with an experienced architect or designer can ensure that the new addition blends seamlessly with your existing home.
- Can I finance my room addition project?
- Many homeowners finance additions through a home equity loan, refinancing their mortgage, or a construction loan.








