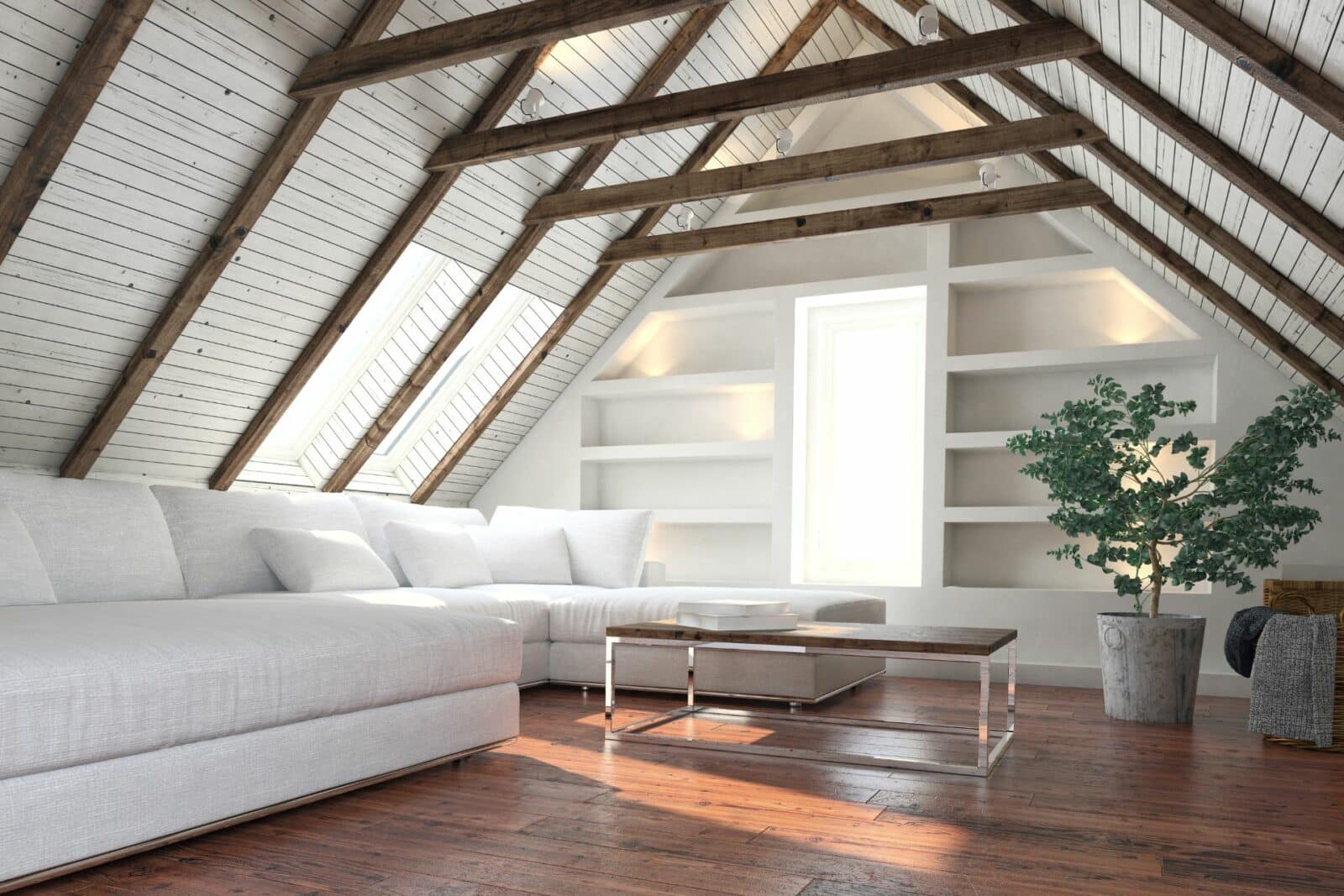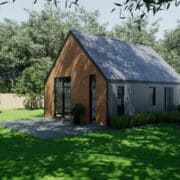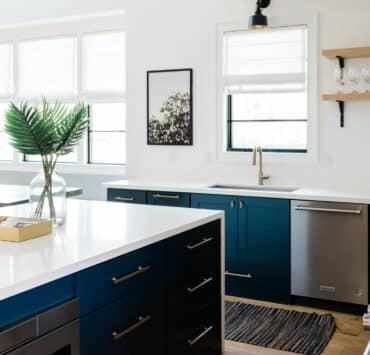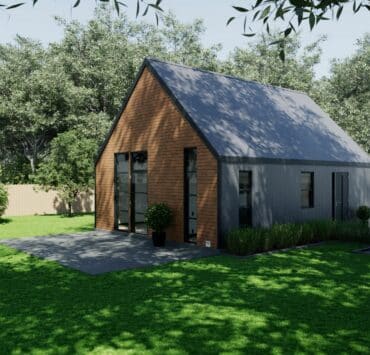Attics are often overlooked spaces in our homes, relegated to storing old belongings or serving as a refuge for forgotten items. However, with a bit of vision and creativity, attics can be transformed into functional, beautiful living spaces that add value and versatility to your home. In this guide, we’ll explore the process of attic conversion, from initial planning to final touches, empowering you to make the most of your uppermost level.
Attic conversion involves repurposing the underutilized space beneath your roof into habitable rooms, such as bedrooms, home offices, or recreational areas. It’s a cost-effective way to expand your living space without the need for major structural changes.
Benefits of Attic Conversion
- Maximizing Space: Utilizing the attic adds valuable square footage to your home, increasing its functionality and potential resale value.
- Cost Efficiency: Converting existing space is often more economical than building an addition from scratch.
- Customization: Attic conversions offer endless possibilities for customization, allowing you to tailor the space to your specific needs and preferences.
Planning Your Attic Conversion
Before diving into the conversion process, it’s essential to lay a solid foundation through careful planning.
Assessing Feasibility
Begin by evaluating the structural integrity and accessibility of your attic. Consider factors such as ceiling height, roof pitch, and existing insulation to determine if conversion is viable.
Setting a Budget
Establish a realistic budget based on your financial resources and project goals. Account for expenses such as materials, labor, permits, and unforeseen contingencies.
Obtaining Permits
Check with local authorities to determine what permits are required for your attic conversion project. Compliance with building codes and zoning regulations is crucial to ensure safety and legality.
Design Considerations
The success of your attic conversion hinges on thoughtful design choices that optimize space and functionality.
Maximizing Space
Make the most of every inch by incorporating clever storage solutions, built-in furniture, and multifunctional design elements.
Natural Light and Ventilation
Enhance the ambiance and comfort of your attic space with strategically placed windows, skylights, or dormers to invite ample natural light and fresh air.
Insulation and Climate Control
Invest in high-quality insulation and efficient HVAC systems to maintain a comfortable temperature year-round and minimize energy costs.
Structural Modifications
Preparing your attic for conversion may require structural reinforcements and modifications to ensure safety and stability.
Reinforcing the Floor
Strengthen the attic floor to accommodate increased foot traffic and support the weight of furniture and occupants.
Installing Stairs or Access
Provide safe and convenient access to the attic by installing a staircase, ladder, or attic hatch with appropriate handrails and lighting.
Adding Windows or Dormers
Introduce architectural interest and expand visual space by incorporating dormer windows or roof extensions.
Electrical and Plumbing Needs
Addressing electrical and plumbing requirements early in the planning process is essential for a functional and comfortable attic conversion.
Wiring Considerations
Consult a qualified electrician to design a wiring layout that meets building codes and accommodates your lighting, outlets, and electronics.
Plumbing Options
Evaluate the feasibility of adding plumbing fixtures such as bathrooms or kitchens, considering proximity to existing water and sewer lines.
HVAC Systems
Ensure adequate heating and cooling by integrating HVAC ductwork or alternative climate control solutions tailored to your attic’s size and layout.
Choosing Materials and Finishes
Selecting the right materials and finishes is crucial for achieving the desired aesthetic and durability in your attic space.
Flooring Options
Explore flooring options such as hardwood, laminate, carpet, or engineered wood that suit your style preferences and functional requirements.
Wall Treatments
Enhance the visual appeal and insulation of your attic with paint, wallpaper, or paneling that complements your design scheme.
Fixtures and Fittings
Choose fixtures and fittings that marry form and function, from lighting fixtures and hardware to faucets and appliances.
| Material/Finish | Price Range (per square foot/item) |
|---|---|
| Flooring Options | |
| Hardwood Flooring | $5 – $15 |
| Laminate Flooring | $2 – $8 |
| Carpet | $1 – $5 (not including installation) |
| Engineered Wood | $3 – $10 |
| Wall Treatments | |
| Paint | $20 – $50 per gallon |
| Wallpaper | $30 – $100 per roll |
| Paneling | $1 – $5 per square foot |
| Fixtures and Fittings | |
| Lighting Fixtures | $50 – $500 per fixture |
| Hardware | $5 – $50 per piece |
| Faucets | $50 – $500 per fixture |
| Appliances | $200 – $2000+ |
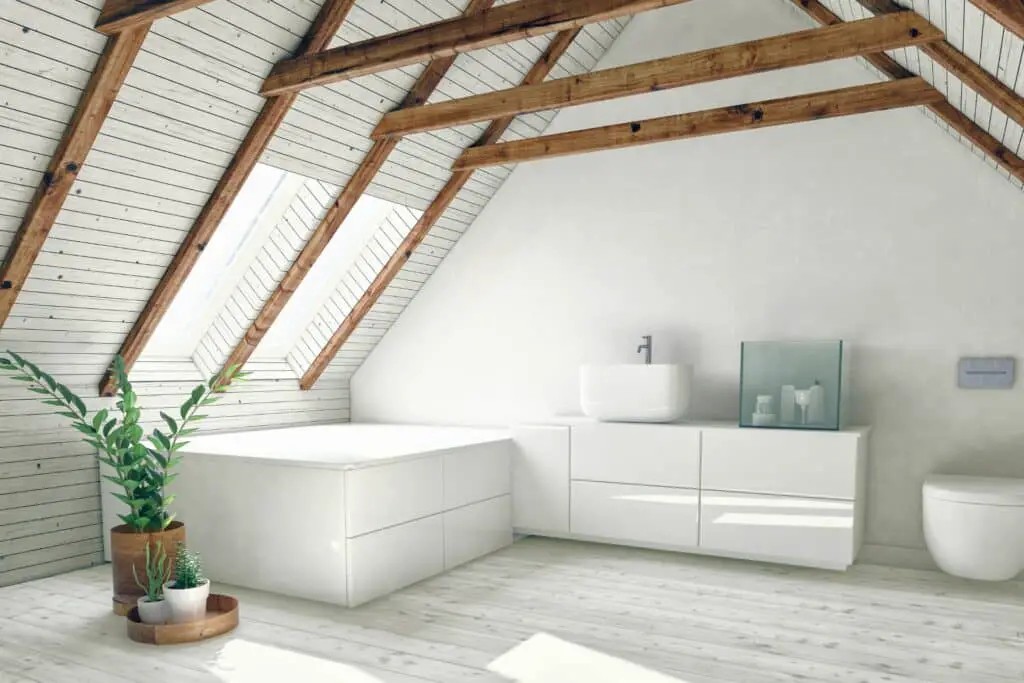 Hiring Contractors vs. DIY
Hiring Contractors vs. DIY
Deciding whether to tackle the attic conversion yourself or hire professionals depends on your skill level, time constraints, and budget considerations.
Pros and Cons of Each Approach
Weigh the benefits of DIY, such as cost savings and creative control, against the potential pitfalls of amateur craftsmanship and project delays.
Finding Reputable Professionals
If opting for professional assistance, research contractors thoroughly, check references, and obtain multiple bids to ensure quality workmanship and fair pricing.
Safety Regulations and Codes
Compliance with safety regulations and building codes is non-negotiable when converting your attic into livable space.
Fire Safety Measures
Install smoke detectors, fire extinguishers, and proper insulation materials to minimize fire hazards and ensure occupants’ safety.
Building Codes Compliance
Work with architects and contractors familiar with local building codes to ensure that your attic conversion meets all regulatory requirements.
Structural Integrity
Engage structural engineers to assess load-bearing capacities and reinforce attic structures as needed to prevent collapses or structural failures.
Project Timeline and Management
Efficient project management is essential for keeping your attic conversion on track and within budget.
Setting Realistic Deadlines
Establish a timeline with achievable milestones to monitor progress and manage expectations throughout the conversion process.
Managing Subcontractors
Coordinate with subcontractors such as electricians, plumbers, and carpenters to ensure smooth workflow and timely completion of tasks.
Dealing with Unexpected Issues
Anticipate setbacks such as unforeseen structural issues or supply chain disruptions and develop contingency plans to address them promptly.
Cost Breakdown and Financing Options
Understanding the financial implications of your attic conversion project is crucial for budgeting and securing funding.
Estimating Expenses
Itemize costs for materials, labor, permits, and miscellaneous expenses to create a comprehensive budget and avoid financial surprises.
Financing Alternatives
Explore financing options such as home equity loans, personal loans, or government grants to cover the upfront costs of your attic conversion.
Potential Return on Investment
Consider the long-term value added by your attic conversion in terms of increased property value and enhanced livability for future occupants.
| Expense Category | Estimated Cost |
|---|---|
| Materials and Finishes | $5,000 – $20,000+ |
| Labor | $10,000 – $30,000+ |
| Permits and Fees | $500 – $2,000 |
| Unexpected Contingencies | $2,000 – $5,000+ |
| Total Estimated Cost | $17,500 – $57,000+ |
Financing Options
Explore financing alternatives to cover the upfront costs of your attic conversion project:
- Home Equity Loan: Borrow against the equity in your home to fund the project, typically offering favorable interest rates and longer repayment terms.
- Personal Loan: Obtain an unsecured personal loan from a bank or online lender to finance your attic conversion, with fixed monthly payments and interest rates based on your creditworthiness.
- Government Grants: Research local, state, or federal programs that offer grants or incentives for home improvement projects, especially those focused on energy efficiency or historic preservation.
Before committing to a financing option, compare rates, terms, and eligibility requirements to find the best fit for your financial situation and long-term goals. It’s advisable to consult with a financial advisor to assess the impact of borrowing on your overall financial health and explore all available options.
Maximizing Functionality
Tailor your attic space to suit your lifestyle and preferences by incorporating versatile features and amenities.
Multi-Purpose Spaces
Design flexible layouts that accommodate various activities, from work and leisure to storage and relaxation.
Storage Solutions
Maximize storage capacity with built-in cabinets, shelves, and under-eaves storage units to keep clutter at bay and maintain a tidy living environment.
Custom Features
Add personal touches and custom features that reflect your individual style and enhance the functionality of your attic space.
Environmental Considerations
Embrace sustainable design practices to minimize your carbon footprint and create a healthier living environment.
Sustainable Materials
Choose eco-friendly materials such as reclaimed wood, bamboo flooring, and low-VOC paints to reduce environmental impact and promote indoor air quality.
Energy-Efficient Design
Incorporate energy-efficient appliances, lighting fixtures, and insulation to lower utility bills and reduce energy consumption.
Eco-Friendly Practices
Implement recycling, composting, and water-saving measures to further reduce your household’s ecological footprint and contribute to a greener planet.
Decor and Aesthetics
Transform your attic into a stylish retreat by curating cohesive decor schemes and integrating personal touches.
Creating a Cohesive Style
Define your design aesthetic through careful selection of furniture, color palettes, and decorative accents that harmonize with the overall theme of your home.
Personalizing the Space
Infuse your attic conversion with elements that reflect your personality and interests, from artwork and family photos to cherished heirlooms and souvenirs.
Enhancing Resale Value
Invest in timeless design elements and high-quality finishes that appeal to potential buyers and increase the marketability of your home in the future.
Potential Challenges and Solutions
Navigating the attic conversion process may present obstacles, but with careful planning and problem-solving, you can overcome them successfully.
Dealing with Low Ceilings
Optimize low ceiling heights with clever design tricks such as recessed lighting, vertical storage solutions, and light-colored paint to create the illusion of space.
Addressing Structural Limitations
Consult structural engineers to devise creative solutions for accommodating load-bearing constraints and irregular roof shapes without compromising safety or aesthetics.
Resolving Moisture Issues
Prevent moisture buildup and mold growth by installing proper ventilation, waterproofing membranes, and moisture-resistant materials in your attic conversion.
Attic conversion offers homeowners a unique opportunity to unlock the untapped potential of their homes, transforming underutilized space into valuable living areas that enhance comfort, functionality, and resale value. By following the steps outlined in this guide and leveraging the expertise of professionals where needed, you can embark on a rewarding journey to realize your attic’s full potential and create a space that truly reflects your lifestyle and personality.
Frequently Asked Questions (FAQ’s)
- How long does an attic conversion typically take?
- The duration of an attic conversion project depends on various factors such as the size of the attic, complexity of the design, availability of materials, and contractor schedules. On average, it can take anywhere from a few weeks to several months to complete.
- Will converting my attic increase my property value?
- Yes, attic conversions have the potential to increase the overall value of your property by adding usable square footage and enhancing the appeal of your home to potential buyers. However, the extent of the value increase will depend on factors such as the quality of the conversion, local market conditions, and buyer preferences.
- Do I need planning permission for an attic conversion?
- In many cases, attic conversions require planning permission or building permits, especially if structural modifications or changes to the exterior of the property are involved. It’s essential to check with your local planning authority to ensure compliance with regulations before starting your project.
- Can I convert my attic into a bedroom or office?
- Yes, attics can be converted into various types of living spaces, including bedrooms, home offices, studios, playrooms, or guest suites. The suitability of the attic for specific uses will depend on factors such as ceiling height, access, natural light, and ventilation.
- How much does an attic conversion cost on average?
- The cost of an attic conversion can vary widely depending on factors such as the size and condition of the attic, the scope of work, chosen materials and finishes, labor costs, and geographic location. On average, attic conversions can range from $20,000 to $100,000 or more, with higher-end projects exceeding six figures.
Related posts:
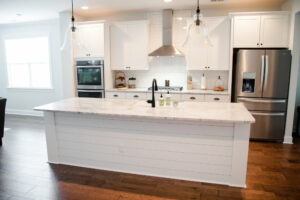 Here’s How to Shiplap a Kitchen Island
Here’s How to Shiplap a Kitchen Island
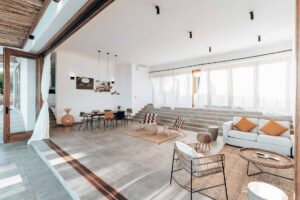 The Pros And Cons Of Open Floor Plans And How To Decide If It’s Right For Your Home
The Pros And Cons Of Open Floor Plans And How To Decide If It’s Right For Your Home
 Home Ventilation System And Air Quality in Home Renovation Projects
Home Ventilation System And Air Quality in Home Renovation Projects
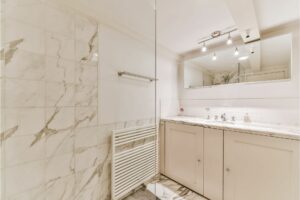 Small Bathroom Accent Wall Ideas: Transform Your Space
Small Bathroom Accent Wall Ideas: Transform Your Space
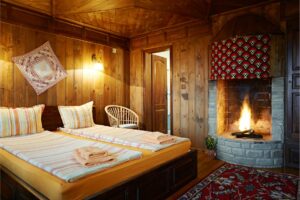 Fireplace in Master Bedroom: 10 Ideas to Add Warmth and Style
Fireplace in Master Bedroom: 10 Ideas to Add Warmth and Style
