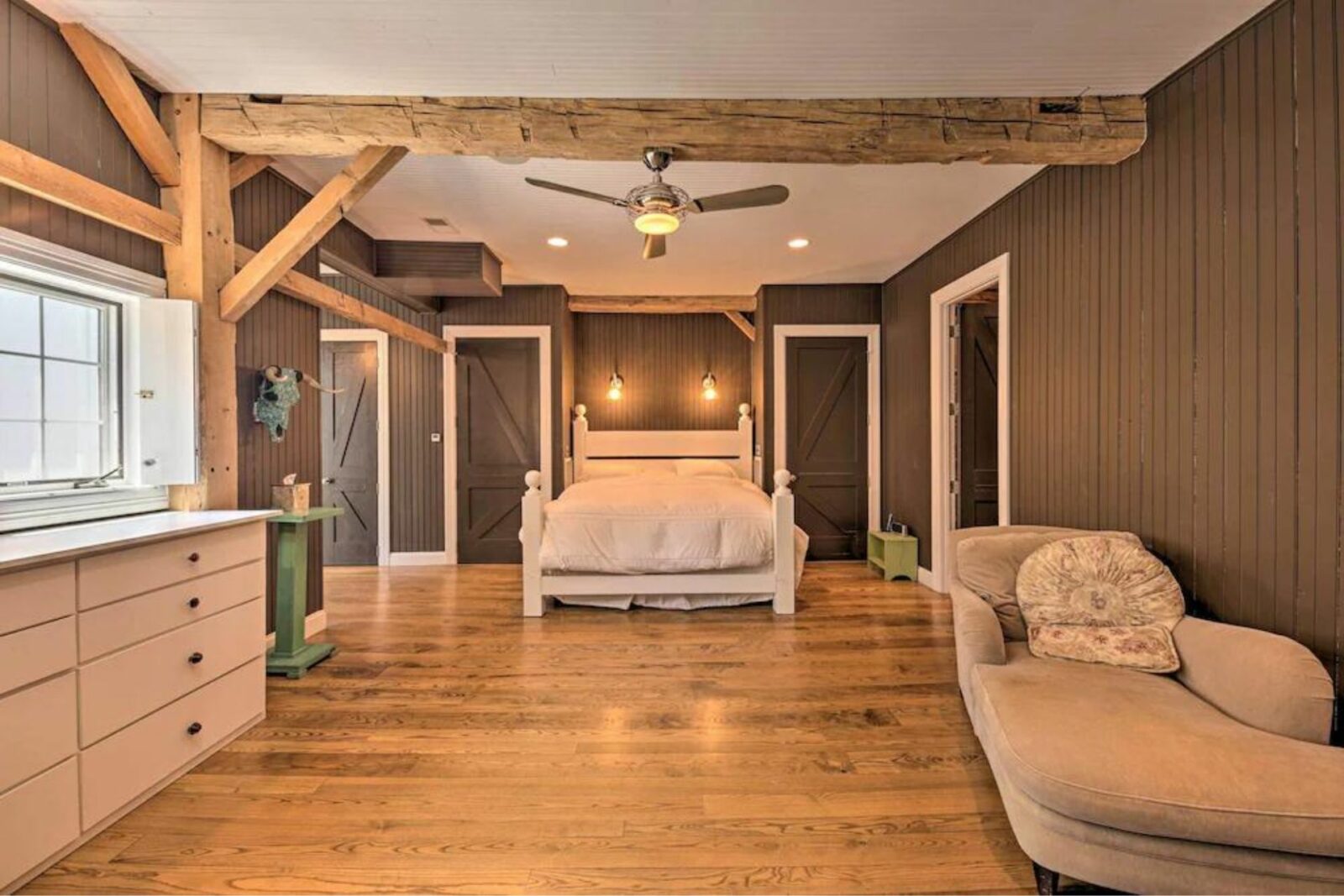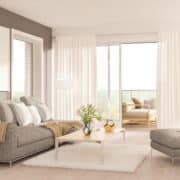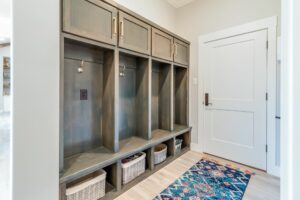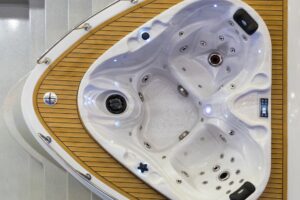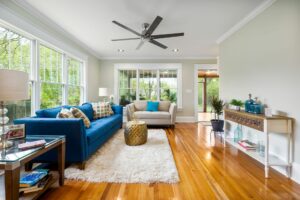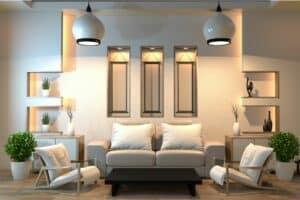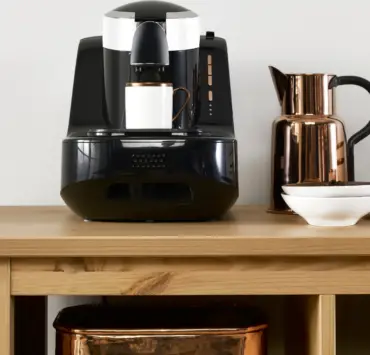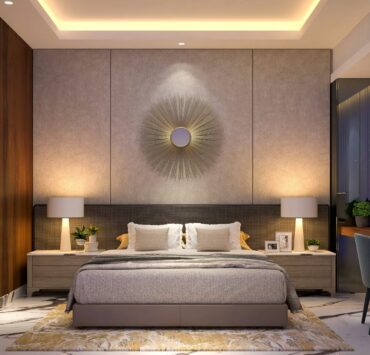If you’re in the market for a new home or renovation project, you might want to consider a barndominium. These unique homes are built using a combination of traditional barn design and modern amenities, resulting in a rustic yet stylish living space. In this blog, we’ll explore what a barndominium is, and we’ll share our five favorite barndominium master bedroom plans to help you design your dream space.
What is a Barndominium?
A barndominium is a type of home that combines the best of both worlds: a traditional barn-style exterior and modern living spaces inside. These homes are usually built using metal or wood, and their unique design often includes large windows, high ceilings, and open floor plans. Barndominiums are a popular choice for homeowners looking for a rustic, yet modern living space that is both durable and stylish.
5 Favorite Barndominium Master Bedroom Plans
The Loft Master Suite
This plan features a loft-style master suite with vaulted ceilings, a walk-in closet, and a spacious bathroom. The rustic wood walls and exposed beams create a warm and inviting atmosphere, while the large windows provide plenty of natural light.
The Barn Door Master Bedroom
This plan includes a spacious master suite with a sliding barn door for privacy. The room features a vaulted ceiling, wood paneling, and large windows that offer stunning views of the surrounding countryside.
The Modern Rustic Master Bedroom
This plan combines modern design elements with rustic charm to create a unique master suite. The room features a wood accent wall, exposed brick, and a large walk-in closet. The bathroom includes a walk-in shower and a freestanding tub, perfect for relaxing after a long day. If you want a rustic barndominium master bedroom then, go for this option.
The Farmhouse Master Bedroom
This plan features a farmhouse-style master suite with shiplap walls and a vaulted ceiling. The room includes a sitting area, walk-in closet, and a spacious bathroom with a double vanity.
The Rustic Retreat Master Bedroom
This plan is designed for those who love the outdoors. The master suite features a stone fireplace, wood paneling, and large windows that offer stunning views of the surrounding landscape. The bathroom includes a large walk-in shower and a soaking tub.
In conclusion, a barndominium master bedroom can be the perfect combination of rustic charm and modern living. By exploring these five favorite barndominium master bedroom plans, you can get inspired to create a space that is both unique and functional. With the right design elements, you can turn your barndominium master bedroom into a true retreat that you’ll love coming home to.
