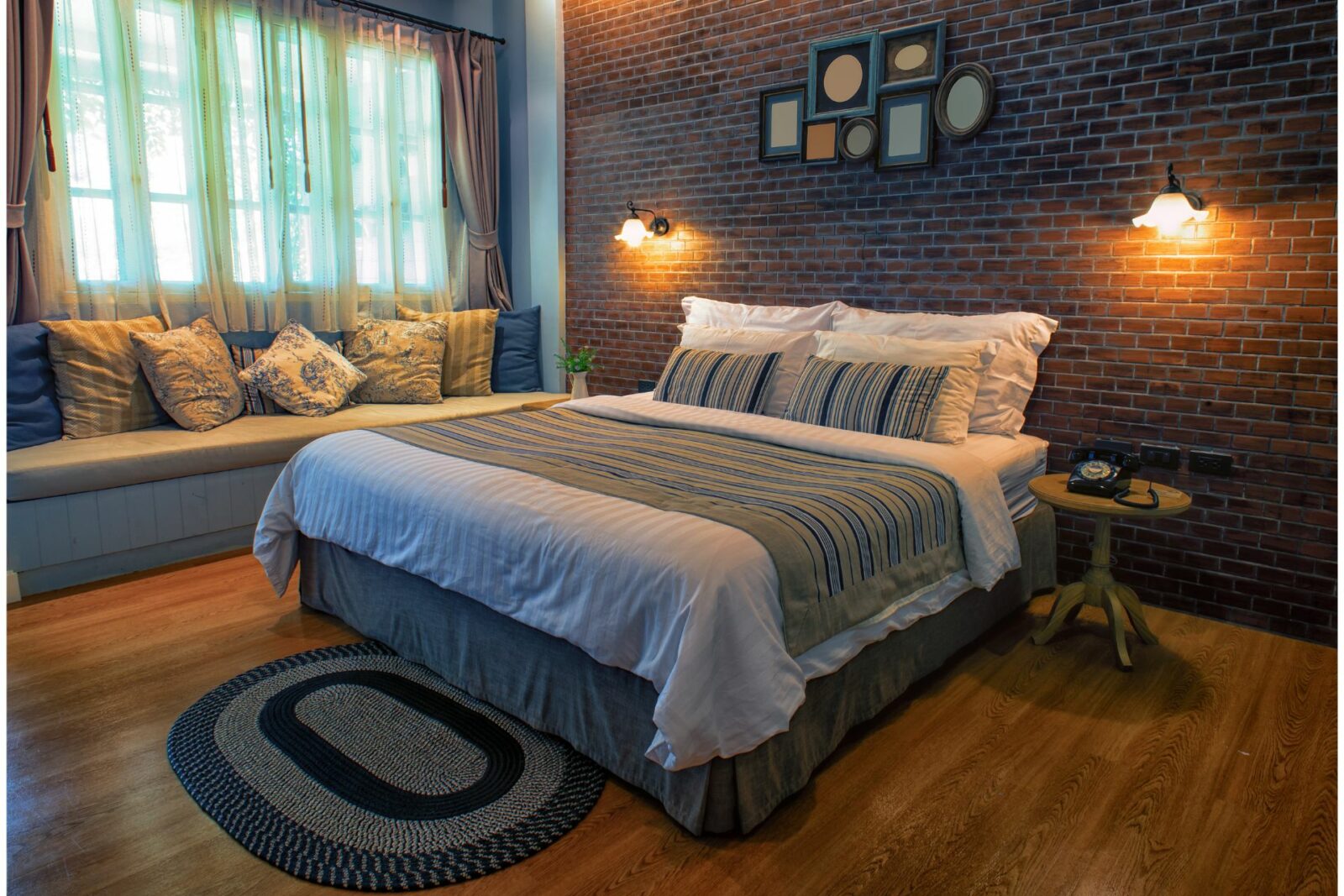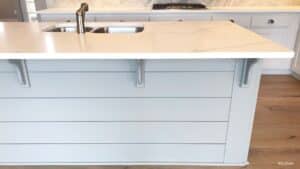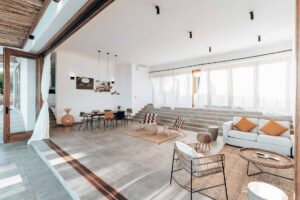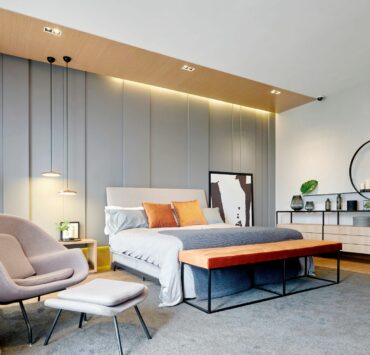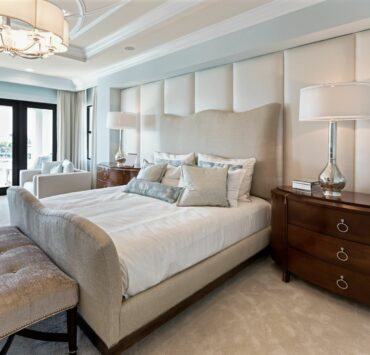Designing a master bedroom can be a fun and exciting project, but it can also be overwhelming if you’re not sure where to start. One of the first things to consider is the layout of your space. A 15×15 bedroom is a common size for a master suite, and with a little creativity and planning, you can make the most of your space. Here are some 15×15 master bedroom layout ideas and plans to inspire your design:
Best 15×15 Master Bedroom Layout Ideas
The Traditional Layout
The traditional layout for a 15×15 master bedroom involves placing the bed against one wall and a dresser or TV stand on the opposite wall. This leaves plenty of room for a seating area or a desk.
The Bed in the Center
If you want to make a statement with your bedroom layout, consider placing the bed in the center of the room. This creates a dramatic focal point and allows for plenty of space on either side for nightstands or seating.
The L-Shaped Layout
An L-shaped layout can be a great option. This 15×15 master bedroom layout involves placing the bed at an angle in the corner of the room, leaving plenty of room for a seating area or a desk.
The Walk-In Closet Layout
If you have a walk-in closet attached to your master bedroom, consider designing your layout around it. You can place the bed on one wall, the dresser on another, and use the remaining walls for your closet.
The Open Layout
An open layout can be a great option for a 15×15 master bedroom if you want to create a spacious and airy feel. This layout involves placing the bed against one wall and leaving the opposite wall open for a seating area or a desk.
The Symmetrical Layout
A symmetrical layout can be visually pleasing and balanced. This layout involves placing the bed in the center of one wall, with matching nightstands and lamps on either side.
The Minimalist Layout
If you prefer a minimalist design, consider a layout that only includes the essentials. This can involve placing the bed against one wall and using the opposite wall for a dresser or a few shelves.
The Storage Layout
If you need plenty of storage in your master bedroom, consider a layout that incorporates built-in storage. You can place the bed against one wall and use the opposite wall for floor-to-ceiling cabinets or shelves.
When designing your 15×15 master bedroom layout , it’s important to consider your personal style and needs. Think about how you use your bedroom and what elements are most important to you. With these ideas and plans, you can create a space that is functional, comfortable, and beautiful.
