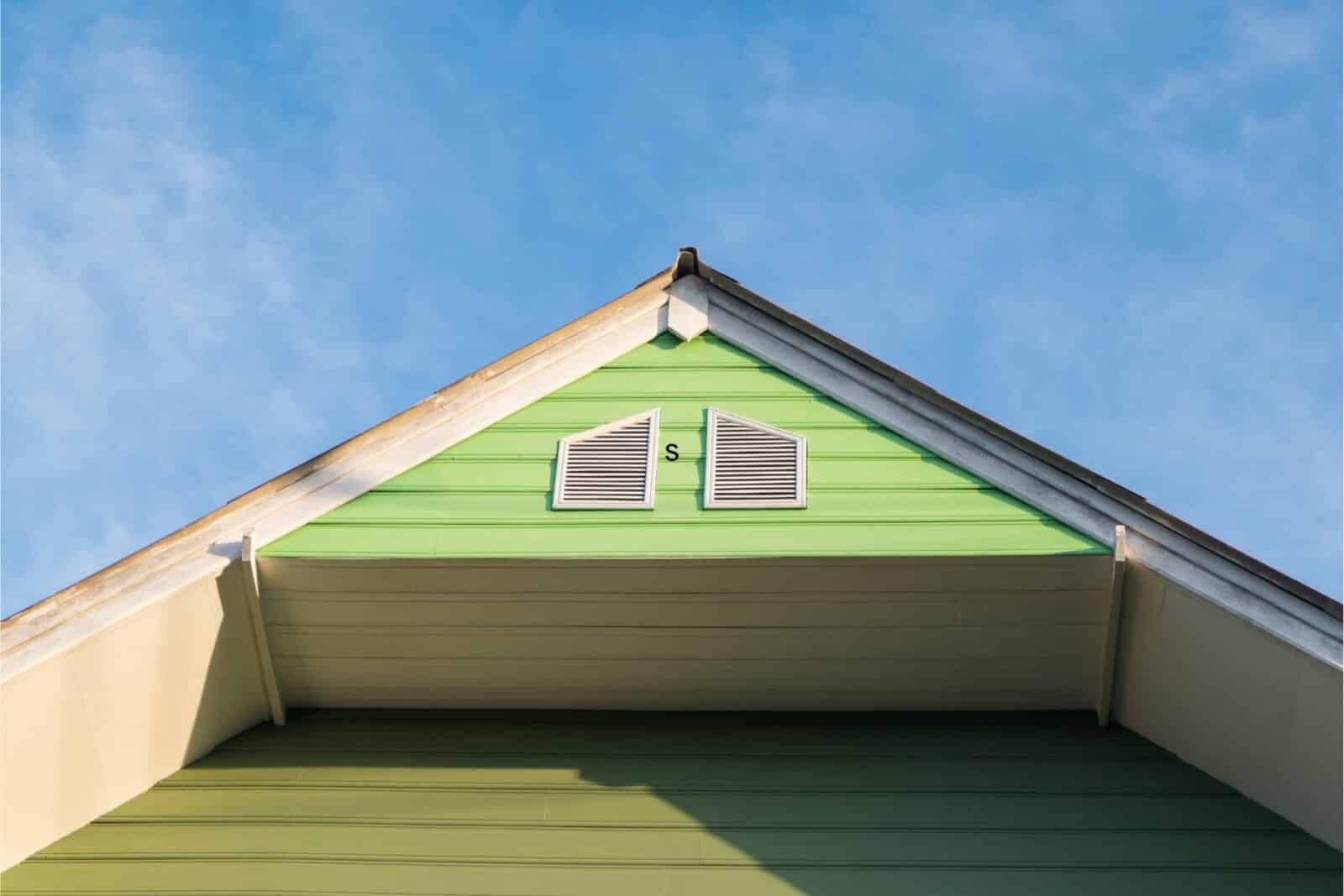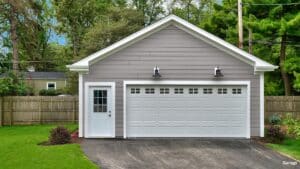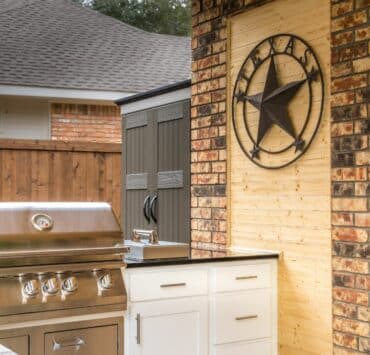Attic ventilation may not seem as important as some of the more glamorous aspects of home improvement, like installing new hardwood or renovating the bathroom, but that doesn’t mean that it’s not important. A dry, well-ventilated attic prevents mold from developing both inside the attic and in the living areas below. Attic ventilation helps draw hot air outside during the warmer months of the year, and reduces ice sheeting and ice dam build-up during the winter months.
All code-compliant houses with attics will already have some attic ventilation, but it’s always a good idea to expand upon minimum venting requirements to keep your house in top condition for the long term. Use this guide to learn why you need attic venting and how to improve it.
Basics of Attic Ventilation
In order to understand why attic ventilation is important to the safety and continued function of your home, it’s necessary to grasp the basics of attic ventilation. Intake vents are typically positioned on the lowest parts of the roof, under the eaves, though your home may also have shingled intake vents installed on a lower part of the roof, or even gable vents installed high on the sides of the home. From this position, air enters the attic through the intake vents.
The attic ventilation system should also have exhaust vents located near the peak of the roof. These vents allow hot air to escape the attic as it rises to the peak of the roof. During the summer months, cool air enters through the intake vents and hot air exits through the exhaust vents to reduce the heat inside the attic.
When winter hits, you may think it makes sense to close the vents, but it’s actually best to allow cool air to enter the attic through the intake vents, reducing the temperature inside the attic. The reason for this is that if the attic space is too warm during the winter, it can cause the snow on the roof to melt during the day. When night falls, the melted snow freezes and can create an ice dam on the roof and in the gutter system, which can lead to leaks, mold growth, and ice damage.
What Is an Ice Dam?
An ice dam is a large mass of ice that builds on the edge of a roof. When the attic or roof heats up, the ice or snow on the roof melts. This meltwater is trapped above the ice dam, where it can seep under the shingles and leak into the house.
Venting With Soffits
One of the most common intake vent options is soffit venting. Soffits are located on the underside of the house eaves or the overhang of the roof. If the home has soffit intake vents, then they will typically be individual vents that are spaced with one every few feet, or the home may have a continuous perforated soffit that runs the entire length of the eave.
Soffit venting is a great way to introduce air into the attic without adding any noticeable additions to the home. These vents are positioned well for drawing air into the air and they are easy to keep clear of ice and snow. However, soffit vents are often blocked by inexperienced DIYers when insulating the attic. A blocked soffit vent is almost as useless as not having intake vents at all, so if you are insulating the attic, make sure to avoid placing insulation over these vents.
Venting Without Soffits
If your home has narrow eaves, it may not have room for soffit vents, but soffit venting is not the only option to properly ventilate the attic. You can also invest in gable venting or shingle venting to increase air flow inside the attic and improve attic ventilation. Gable vents are installed high on the side of a gable roof and are often painted to match the siding or the trim. Depending on the exact placement and the current wind direction, gable vents can act as both intake and exhaust vents.
Homes that do not have a gable roof or space for soffit vents are generally designed with shingled intake vents or roof edge vents, positioned near the bottom of the roof. These vents have a long, thin appearance, that is made to blend in with the surrounding shingles. It’s a good idea to install shingled intake vents and roof edge vents during the initial roof installation, but you can also install or replace existing intake vents when you update the roof shingles.
Exhaust Vents
Cool air enters the attic through the intake vents, but hot air doesn’t generally exit through the intake vents, with the exception of gable roof vents. Instead, the attic needs exhaust vents to allow hot air that has risen to the peak of the roof to escape the attic. The most common exhaust vents are ridge vents, static vents, turbine vents, and powered vents.
- Ridge vents are popular options for those that want to camouflage the attic ventilation system. They run the entire length f the roof along the ridge and consist of a perforated vent that covers a narrow gap in the sheathing along the length of the ridge. Another passive exhaust vent option is a static vent.
- Static vents are essentially openings in the roof that have a raised square or circular covering. Perforated vents run around the narrow gap between the opening and the raised covering to allow hot air to exit the attic.
- Turbine vents work in a similar way to static vents, but they have an enclosed fan that relies on wind for power. When even a light breeze hits the fan, it causes the blades to rotate, helping to pull hot air out of the attic space.
- Powered vents operate with electricity or solar energy. If your attic has issues venting hot air, you may want to consider installing a powered exhaust vent. When the temperature inside the attic reaches a set number the exhaust fan turns on, pulling hot air out of the attic.
Venting Finished Attics
Finishing the attic can be a great way to make the most of a small home, but if this renovation project is not completed correctly you can end up with a host of problems, including mold, rot, and ice damage. If you have a finished attic or an attic space that you are planning on finishing, then wall gable vents and roof vents aren’t the best option.
Instead, plan on ventilating the finished attic space with rafter venting. Rafter vents or insulation baffles, are typically installed in the spacing between rafters, creating a narrow gap that allows outside air to flow in from the soffit vents. The air flows through the rafter vents to the peak of the roof. Install a ridge vent along the roof peak so that the air has somewhere to exit the attic space. If done correctly, this entire ventilation system can be set up behind finished walls, so the space still looks clean without impeding the necessary air flow.
How to Improve Attic Ventilation
You can check if your attic needs better ventilation by touching the ceiling of the floor below on a hot day. If the ceiling feels warm, it indicates that the attic is storing warm air. Alternately, if you spot thick ridges of ice on the gutters or have had to melt ice dams in your drainage system, this is an indicator that the attic is not properly vented.
Check to make sure the vents are not blocked with insulation, inspect the area for any signs of rodent or insect nests, and confirm that the vent screens are attached. You should have an equal amount of intake and exhaust ventilation, equally about one square foot for every 150 square feet of attic space. If you are having problems insulating the floor of the attic without covering the vents, consider investing in rafter vents or insulation baffles. Rafter vents ensure that there is a clear channel for outside air to enter the attic through the soffits.
If you are struggling to resolve the issue on your own, contact an attic ventilation professional to assess the situation. Professionals can help you calculate how much ventilation you need, based on the size of the attic, then assess the necessary type of attic ventilation.
Attic Ventilation Building Code Requirements
The international building code requires attics to be vented according to the minimums specified in International Residential Code (IRC) R806.1:1
- Cross ventilation is required in enclosed attics and other enclosed rafter spaces where there is a ceiling under the rafters.
- If the attic is separated or segmented, each separate section should be ventilated.
- Cross ventilation openings should be no less than 1/16 inch and no more than 1/4 inch.
- In the event an opening is more than 1/4 inch, it should be covered with wire cloth, perforated vinyl, or other screening material. The openings in the material should be no less than 1/16 inch and no more than 1/4 inch.
- Ventilation openings should open directly to the outside air.
- Roof vents need to conform to International Residential Code (IRC) R802.7, which specifies the size and type of the openings.1
FAQ
-
Do I need ventilation in my attic?
All attics need to be ventilated to avoid problems with mold, moisture, high energy bills, and damage to the roof or gutter system. Ideally, the attic should have an equal split of intake and exhaust vents, with about one square foot of ventilation for every 150 square feet of attic space.1
-
Should I block attic vents in winter?
Do not block attic vents in winter. The vents are intended to allow cold air into the attic, reducing the temperature of the roof. If you block the vents, the heat in the attic will warm the roof, causing any snow to melt. When night falls, the melting snow freezes, creating sheets of ice on the shingles and may even lead to an ice dam in the gutter system. Ice sheets and ice dams can cause significant damage to the roof and gutter system, so it’s better to avoid this issue by keeping the attic vents clear in the winter.
-
Can rain get in roof vents?
Especially hard driving rain that is whipped about by heavy winds can enter the roof vents. If you notice water dripping from the vents, you can set up a breathable shield to help obstruct driving rain, without blocking the vents. Options include using a metal screen wire to create a barrier outside the vent, investing in flexible roof sealant to fill any holes or gaps around the vent, and replacing nearby flashing and shingling to prevent rain water from seeping through worn or damaged parts of the roof.








