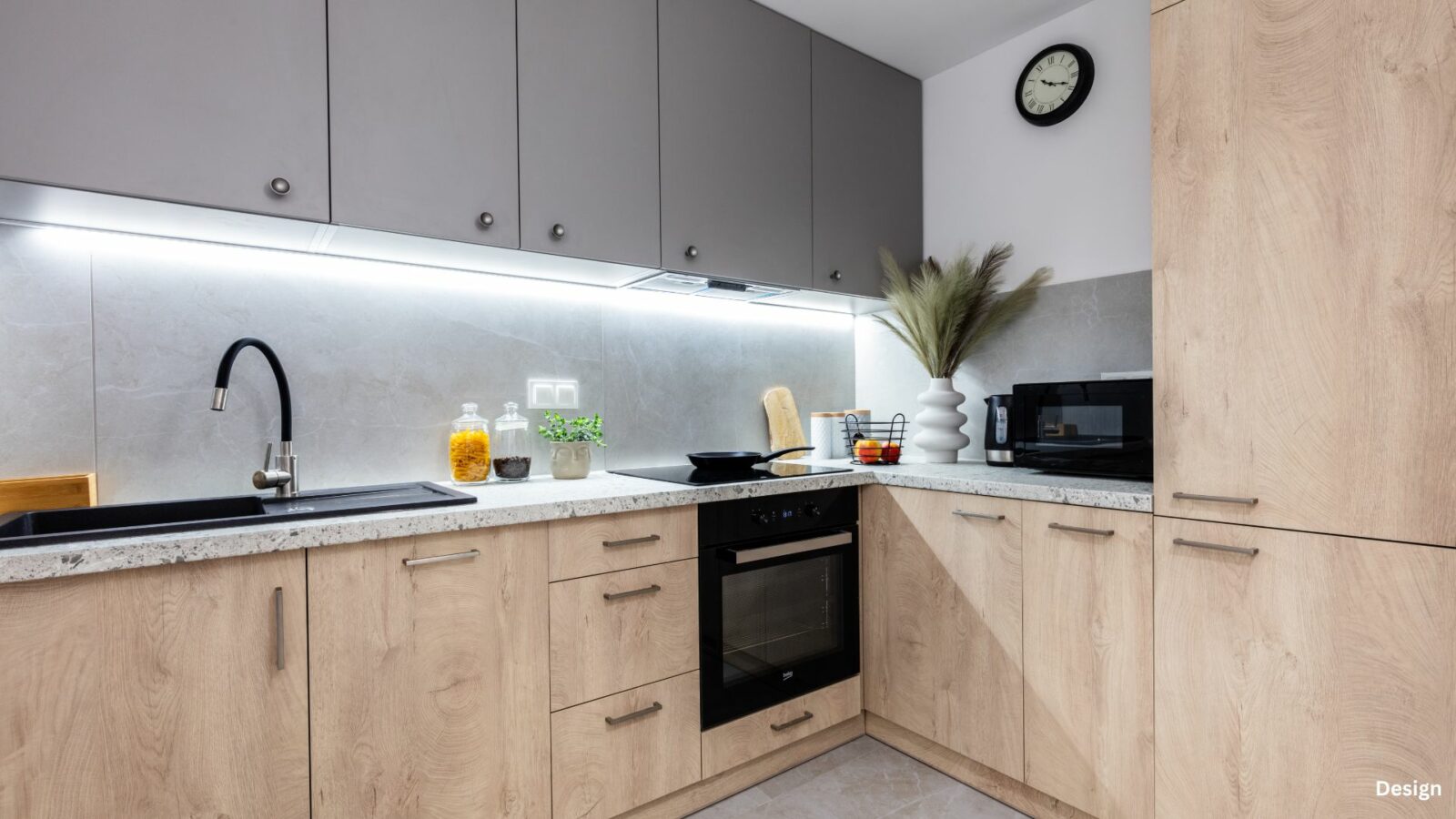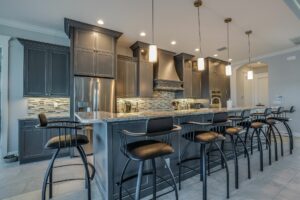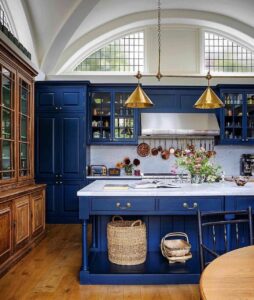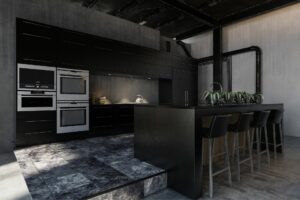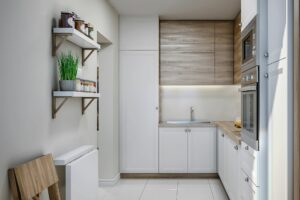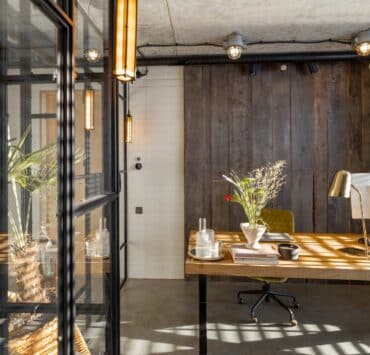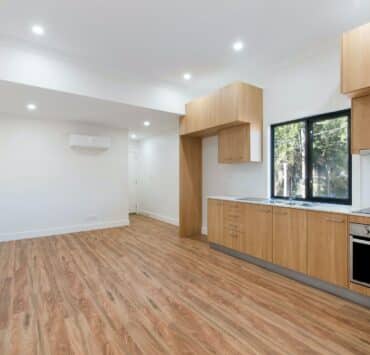If you’re working with a compact apartment kitchen or a cozy corner in a larger home, smart planning and creative solutions can transform even the tiniest space into a functional and beautiful culinary haven. In this article, we’ll explore 30 innovative ideas for small kitchen design to help you make the most of your available space.
Small Kitchen Design Ideas
1. Open Shelving

Swap your cabinets with open shelves. Open shelving replaces upper cabinets to create a more open feel and display your favorite kitchenware, making your small kitchen design look airy and organized.
2. Light Colors

Using light colors on the walls and cabinets can make the kitchen feel larger and more inviting. Choose pastels for a breath of fresh air!
3. Compact Appliances

Investing in smaller, space-saving appliances helps maximize counter and storage space.
4. Pull-Out Pantry

A pull-out pantry can utilize narrow spaces and keep your items organized, making it a smart addition to any small kitchen design.
5. Mirrored Backsplash

Using mirrored tiles for the backsplash reflects light and gives the illusion of a larger space.
6. Under-Cabinet Lighting

Adding under-cabinet lighting brightens up the workspace and makes the kitchen feel more open, an effective small kitchen design strategy.
7. Slim Cabinets

Opt for slim, tall cabinets that fit into tight spaces and provide additional storage to optimize your small kitchen space.
8. Multipurpose Island

A small kitchen island can serve as a prep area, dining space, and extra storage, making it a versatile component of small kitchen.
9. Glass Cabinet Doors

Replace solid cabinet doors with glass to create a more open and less bulky appearance, enhancing the spacious feel of your small kitchen design.
10. Rolling Cart

Adding a rolling cart provides additional counter space and storage that can be moved around as needed, a flexible small kitchen design idea.
11. Fold-Down Table

A fold-down table that can be tucked away when not in use saves space and is a practical element of small kitchen design.
12. Vertical Storage

Utilize vertical space by adding hooks, magnetic strips, and shelves to keep utensils and pots off the counter, a clever small kitchen design solution.
13. Sliding Doors

Replacing traditional doors with sliding doors saves space and improves the flow, a functional aspect of small kitchen design.
14. Compact Seating

Using stools or a small bench for seating instead of bulky chairs helps save space, an important consideration in small kitchen design.
15. Hidden Storage

Integrating hidden storage solutions, like toe-kick drawers, maximizes every inch of space, a must for small kitchen design.
16. Minimalist Design
Keeping the design simple and clutter-free creates a more spacious feel, an essential principle of small kitchen design.
17. Corner Sink
Installing a corner sink frees up counter space and creates a more efficient layout, improving your small kitchen design.
18. Ceiling Storage
Hanging pots and pans from the ceiling saves cabinet space and adds a decorative touch, enhancing the overall small kitchen design.
19. Reflective Surfaces
Using glossy or reflective surfaces on cabinets and countertops bounces light around the room, making the kitchen feel larger, a smart small kitchen design tactic.
20. Compact Dishwasher
Choosing a compact or drawer-style dishwasher saves space without sacrificing functionality, an important feature in small kitchen design.
21. Integrated Appliances
Integrating appliances into the cabinetry creates a seamless and streamlined look, a key element of a modern small kitchen.
22. Wall-Mounted Faucet
Installing a wall-mounted faucet frees up counter space and adds a modern touch, improving the functionality and aesthetics of your kitchen.
23. Pull-Out Cutting Board
A pull-out cutting board increases prep space without taking up valuable counter space, a clever addition to a small kitchen.
24. Floating Shelves
Using floating shelves adds storage and display space without the bulk of traditional cabinets.
25. Bright Accents
Incorporating bright accents like colorful dishware or a vibrant backsplash adds personality and depth, enlivening your small kitchen design.
26. Compact Range
Opting for a compact range or cooktop saves space while maintaining full kitchen functionality.
27. Hidden Trash Bin
Installing a hidden trash bin within the cabinetry keeps the kitchen tidy and clutter-free.
28. Smart Organization
Using smart organization solutions like drawer dividers and pull-out racks keeps everything in its place, enhancing the efficiency of your small kitchen.
29. Mirrored Cabinet Doors
Using mirrored cabinet doors reflects light and creates the illusion of more space, a clever small kitchen design trick.
30. Light Flooring
Choosing light-colored flooring makes the kitchen feel larger and more open, an important consideration for a small kitchen.
Common Questions About Small Kitchens
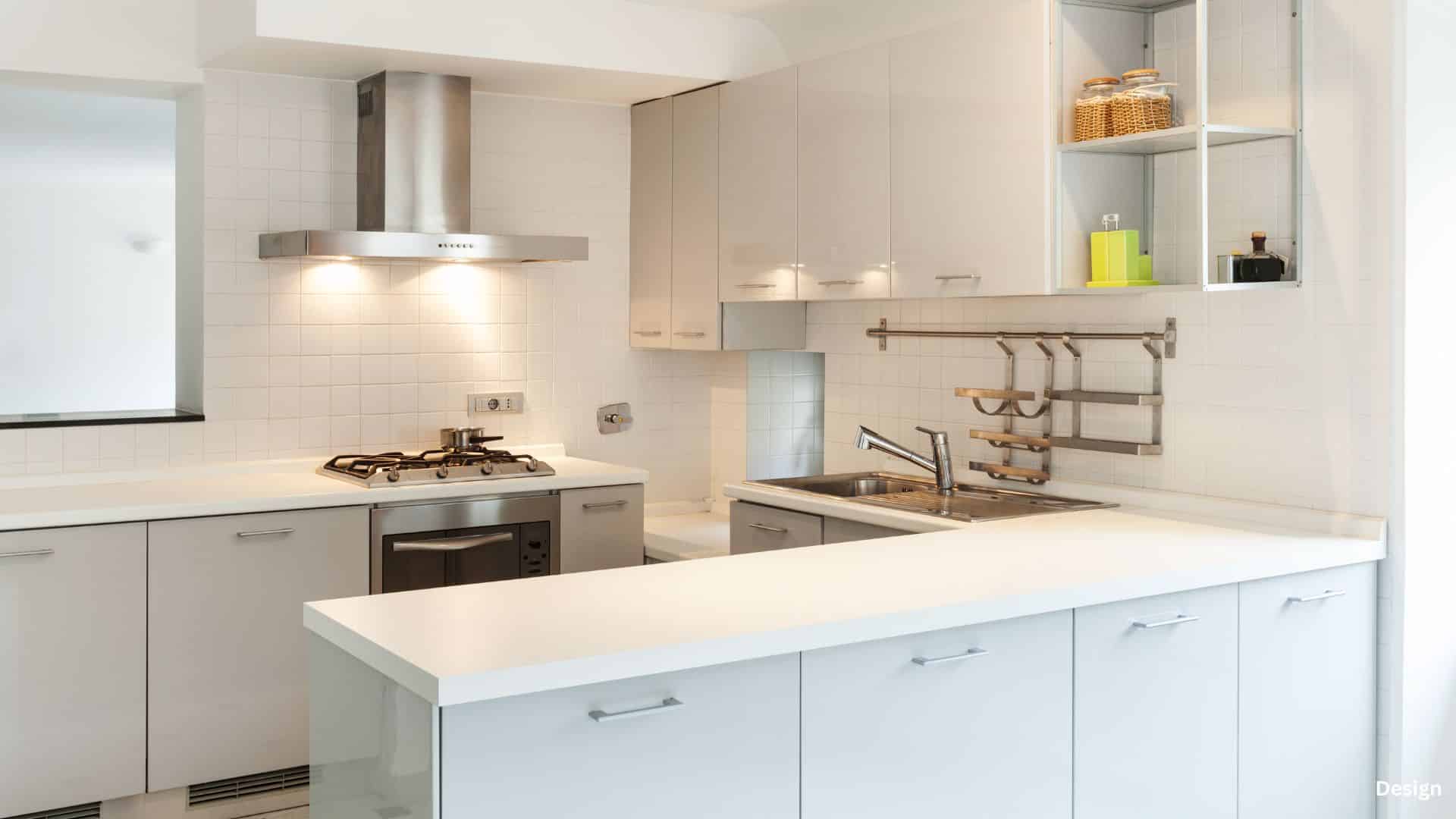
1. How can I maximize storage in a small kitchen?
Maximizing storage in a small kitchen involves creative solutions such as using vertical space, incorporating pull-out pantry shelves, and installing open shelving. Utilize the space above cabinets for additional storage, and consider adding hooks or magnetic strips for utensils and pots. Slim, tall cabinets and hidden storage solutions like toe-kick drawers can also help make the most of every inch of space.
2. What are some space-saving appliances suitable for small kitchens?
Space-saving appliances for small kitchens include compact dishwashers, under-counter refrigerators, and slim cooktops or ranges. Consider appliances that serve multiple purposes, such as a microwave with convection oven capabilities. Integrated appliances that blend seamlessly with the cabinetry can also save space and create a more streamlined look.
3. How can I make a small kitchen look bigger?
To make a small kitchen look bigger, use light colors on walls and cabinets to create an airy feel. Incorporate reflective surfaces like mirrored backsplashes and glossy countertops to bounce light around the room. Open shelving instead of upper cabinets can also make the space feel less crowded. Good lighting, both natural and artificial, is essential to brighten the room and enhance the sense of space.
4. What are some effective layout ideas for small kitchens?
Effective layout ideas for small kitchens include the galley layout, where two parallel countertops provide ample workspace and storage, and the L-shaped layout, which maximizes corner space. A U-shaped layout can also be effective if space allows, creating a cozy and efficient work triangle. Incorporating a small island or a rolling cart can provide additional counter space and storage.
5. How do I maintain functionality in a small kitchen without compromising on style?
Maintaining functionality in a small kitchen without compromising on style involves choosing sleek, multifunctional furniture and appliances. Use a minimalist design approach to keep the space clutter-free and visually appealing. Incorporate smart organization solutions like drawer dividers and pull-out racks. Stylish yet practical elements, such as a wall-mounted faucet and integrated appliances, can enhance both functionality and aesthetics.
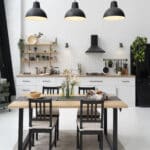
Small kitchen design requires thoughtful planning and creative solutions to maximize space and functionality. By incorporating these 30 ideas, you can transform your small kitchen into a stylish and efficient space.
