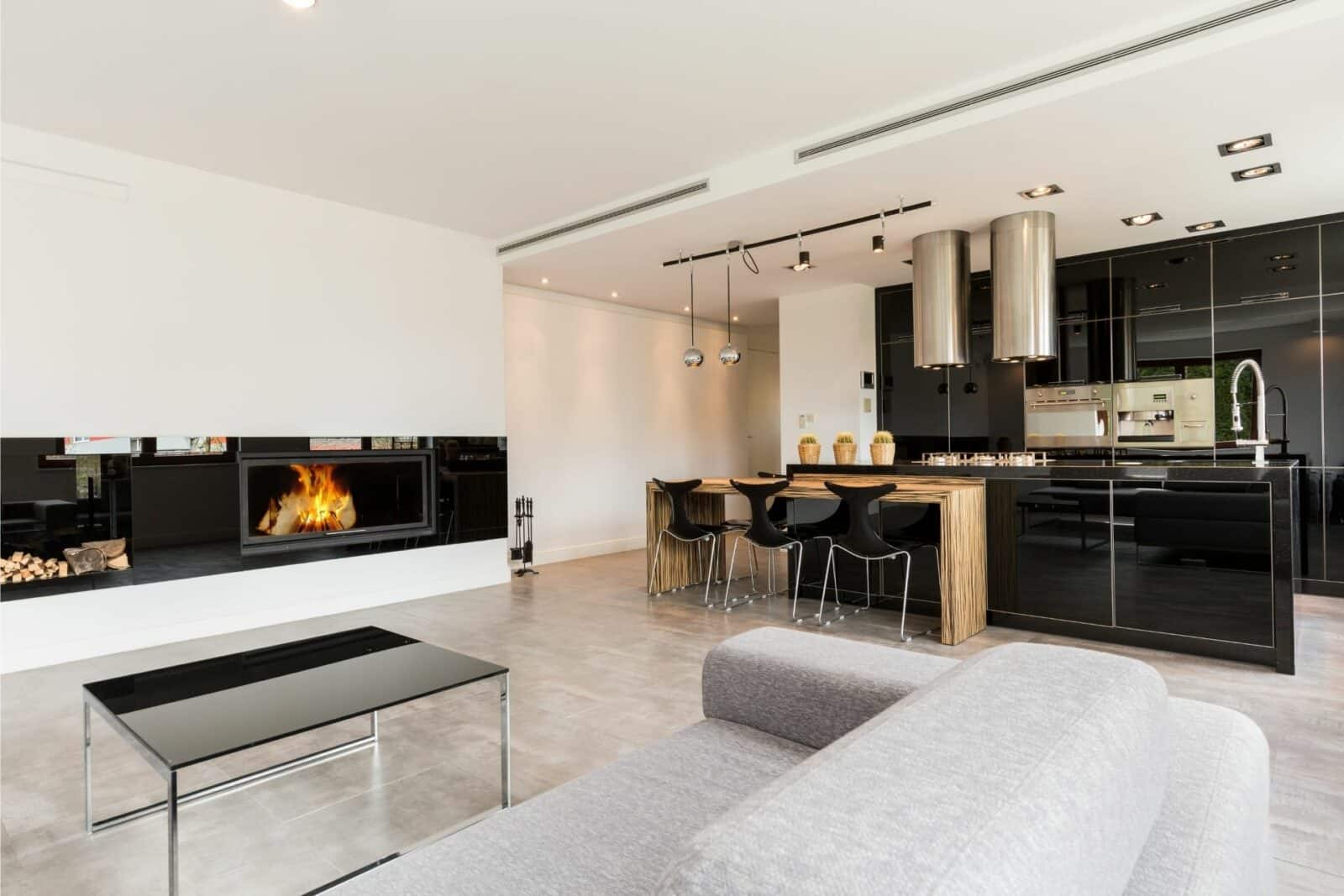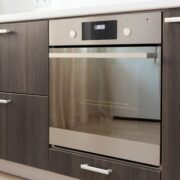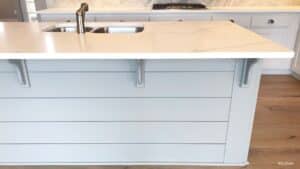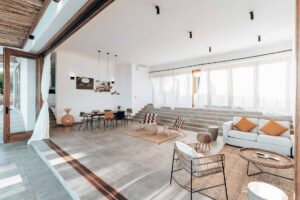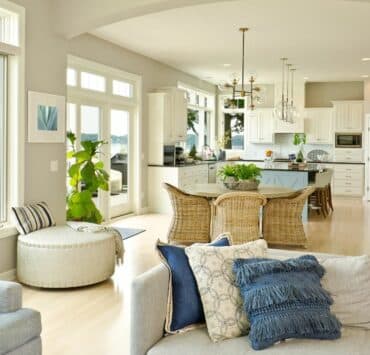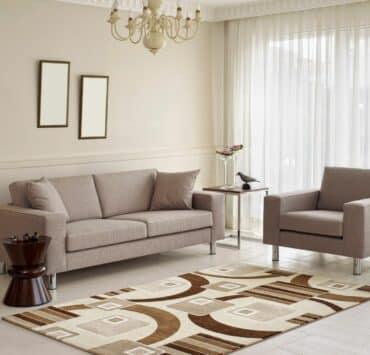Have you ever walked into a home and felt an immediate sense of spaciousness and connectedness? That’s likely because you stepped into a dwelling with an open concept kitchen living room floor plans. It’s a design trend that’s reshaping the way we live, allowing spaces to breathe, promoting social interaction, and providing a seamless flow between rooms.
The Rise of Open Concept Floor Plans
History of Open Floor Plans
Traditionally, homes had separate rooms, each with a designated purpose. However, over the last several decades, this mindset has shifted dramatically, with more homeowners favoring open concept layouts. Can you guess why?
Why Open Concept Floor Plans?
The open floor plan brings a modern, free-flowing, and communal style of living. It reflects our changing lifestyle, focusing more on flexibility, openness, and shared experiences. And hey, who wouldn’t want to chat with family and friends while cooking dinner?
Essential Elements of Open Concept Kitchen Living Room Floor Plans
Kitchen Design
In an open concept floor plan, the kitchen is often the heart of the home. Consider using an island or a peninsula as a natural divider, which also serves as an extra counter or dining space.
Living Room Design
The living room in an open concept design should provide a comfortable space for relaxation and socialization. A cozy sofa set and a functional coffee table can set the tone.
Coordinating the Kitchen and Living Room
Harmonizing the kitchen and living room is the key. Select complementary colors and patterns that create a cohesive look and feel.
Advantages of Open Concept Kitchen Living Room Floor Plans
Social Interaction
With open concept living, you can cook in the kitchen while your kids do homework at the dining table. It’s about creating spaces that nurture connections.
Multi-functional Space
From a dinner party to a children’s play area, an open concept space can adapt to whatever the occasion calls for.
Natural Light
Who doesn’t love natural light? With fewer walls to block its path, your home will be awash with sunlight.
Disadvantages of Open Concept Kitchen Living Room Floor Plans
Lack of Privacy
Open concept living is not for everyone. If you’re someone who values separate, private spaces, this design may not be for you.
Noise Levels
Sound travels freely in open spaces. If you value peace and quiet, this might be a downside.
Heating and Cooling Considerations
With open spaces, controlling the climate can be more challenging. Good insulation and efficient HVAC systems are necessary.
Tips for Creating the Perfect Open Concept Kitchen Living Room Floor Plans
Choosing the Right Floor Plan
Just like a good recipe, the right floor plan is crucial to the success of your open concept kitchen living room.
Use of Color
Consider using different shades of the same color to differentiate spaces while maintaining harmony.
Furniture Placement
Strategic furniture placement can create “rooms” within the larger space.
Use of Lighting
Varied lighting can help distinguish different areas within your open plan.
Conclusion
Open concept kitchen living room floor plans are more than a passing fad. They reflect our evolving lifestyle needs and desires for flexibility, interaction, and light. With careful planning, you can create a beautiful, functional, and comfortable open concept living space.
Frequently Asked Questions
What is an open concept floor plan?
An open concept floor plan removes walls and doors that separate traditional rooms, creating a fluid living space.
How do I separate areas in an open concept floor plan?
You can use furniture, rugs, lighting, and color to define different spaces.
Is an open concept kitchen right for me?
It depends on your lifestyle. If you value social interaction and flexibility, an open concept kitchen could be perfect for you.
Are open concept kitchens out of style?
No, open concept kitchens continue to be popular and are a common feature in modern and contemporary home designs.
Can open concept floor plans increase the value of my home?
Yes, many homebuyers look for open concept layouts, so they can potentially increase your home’s resale value.
