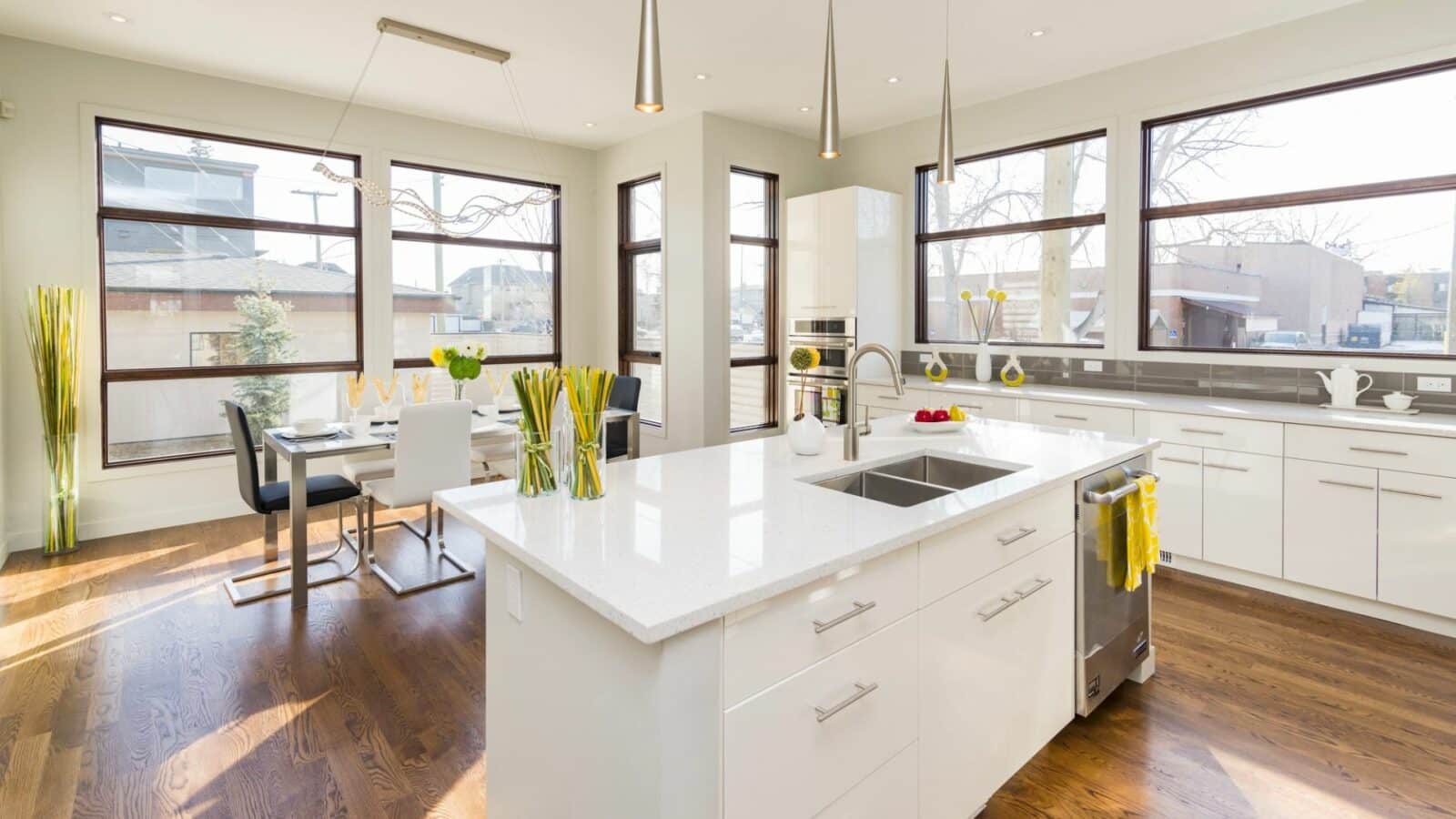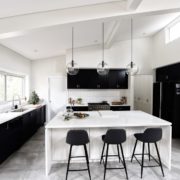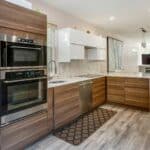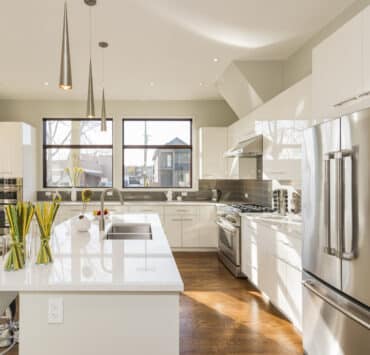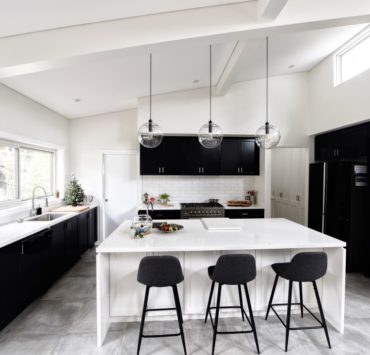Choosing an open-concept kitchen changes your home’s main space, mixing good looks with usefulness. This style connects the kitchen with living spaces, making everything flow together nicely. Learn how to improve your home with open-concept kitchen ideas that fit today’s lifestyle.
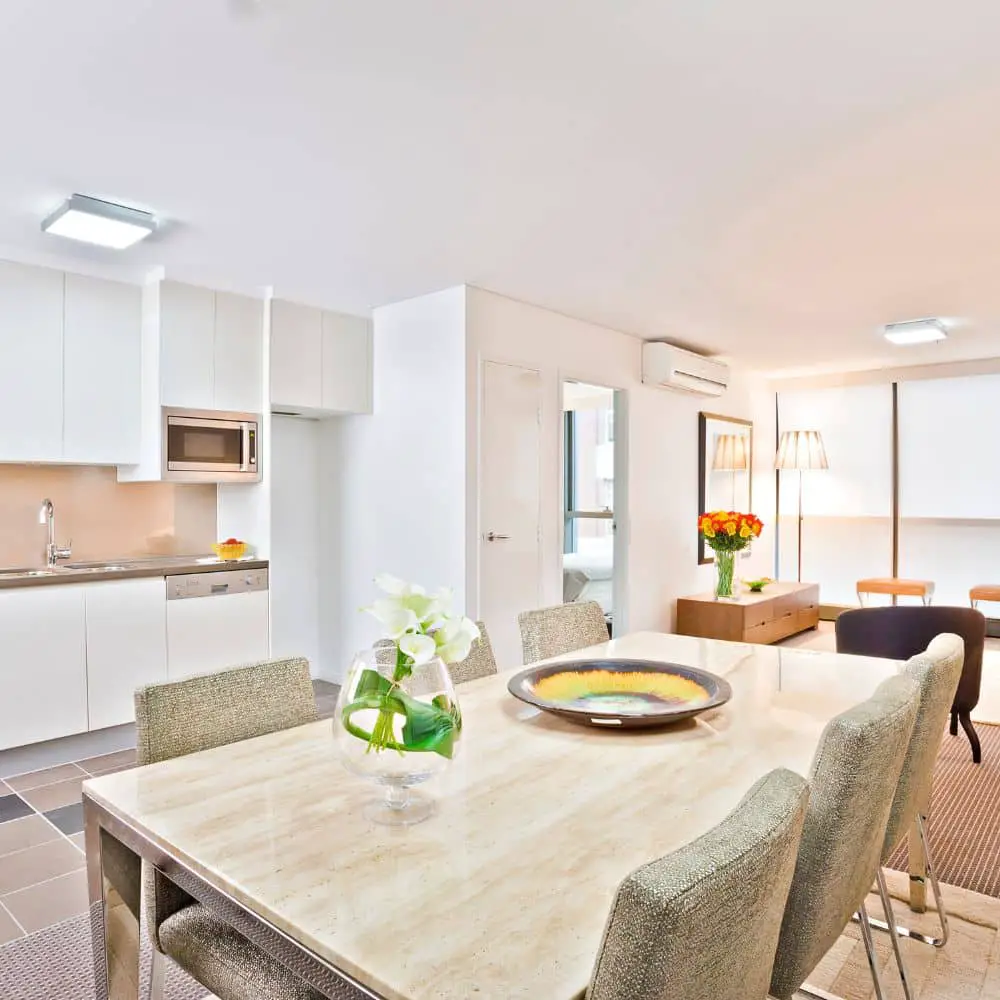
Open-Concept Kitchen Layout Ideas
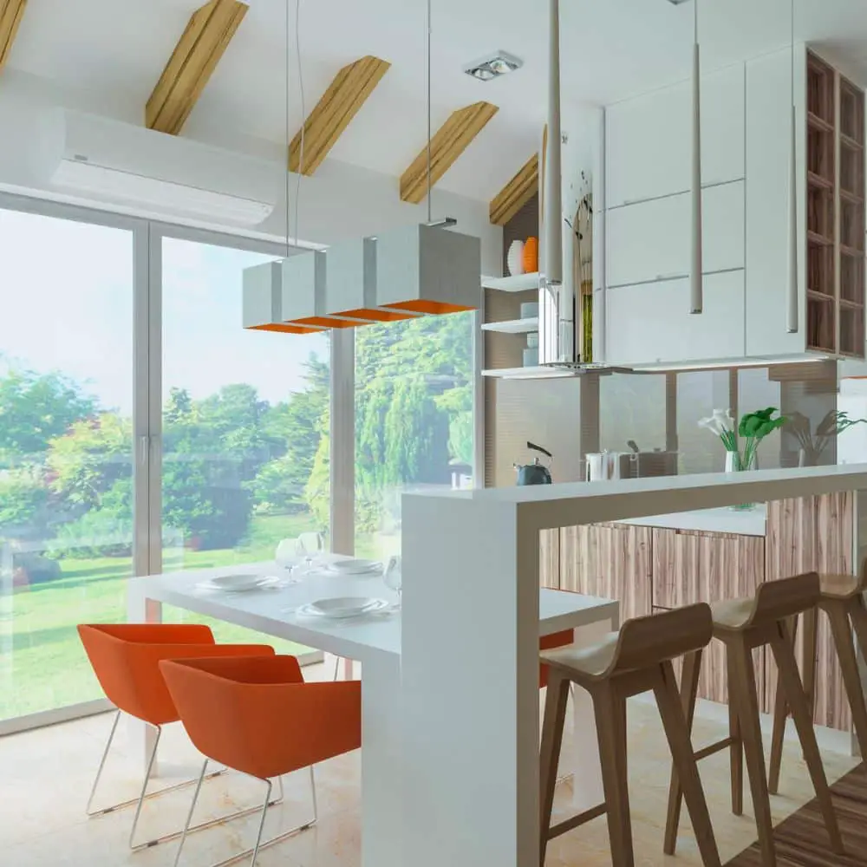
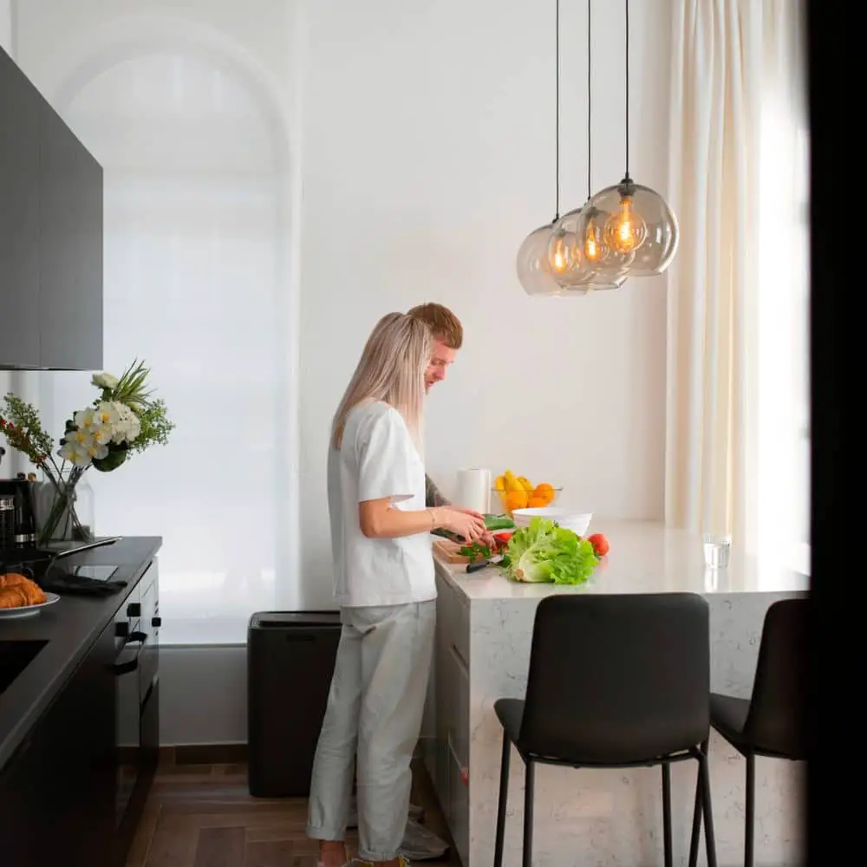
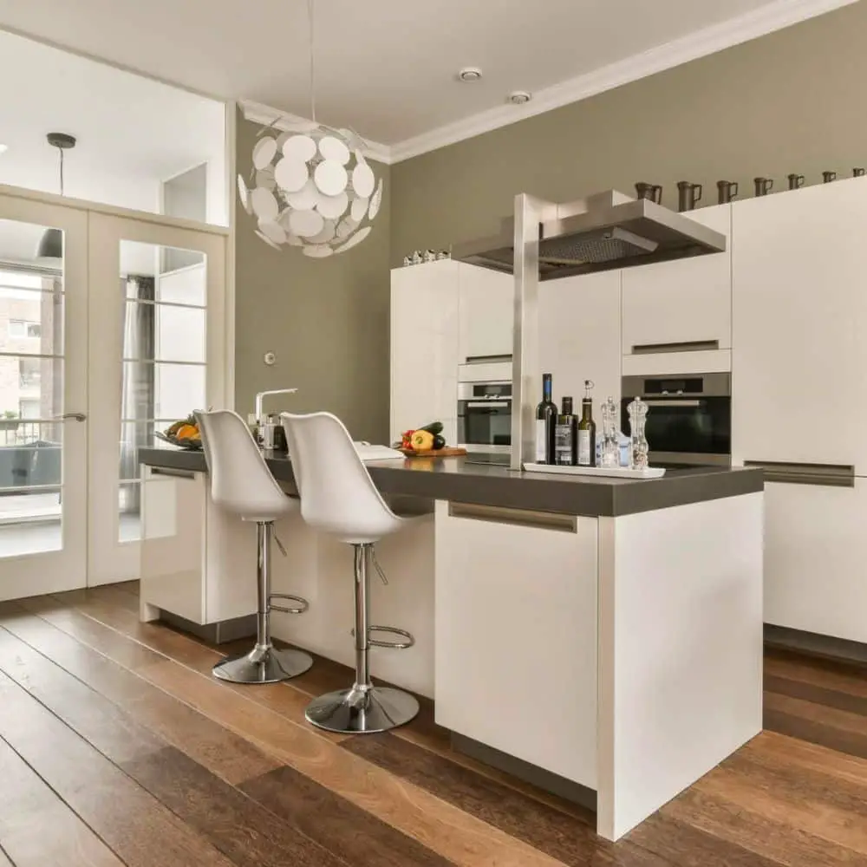
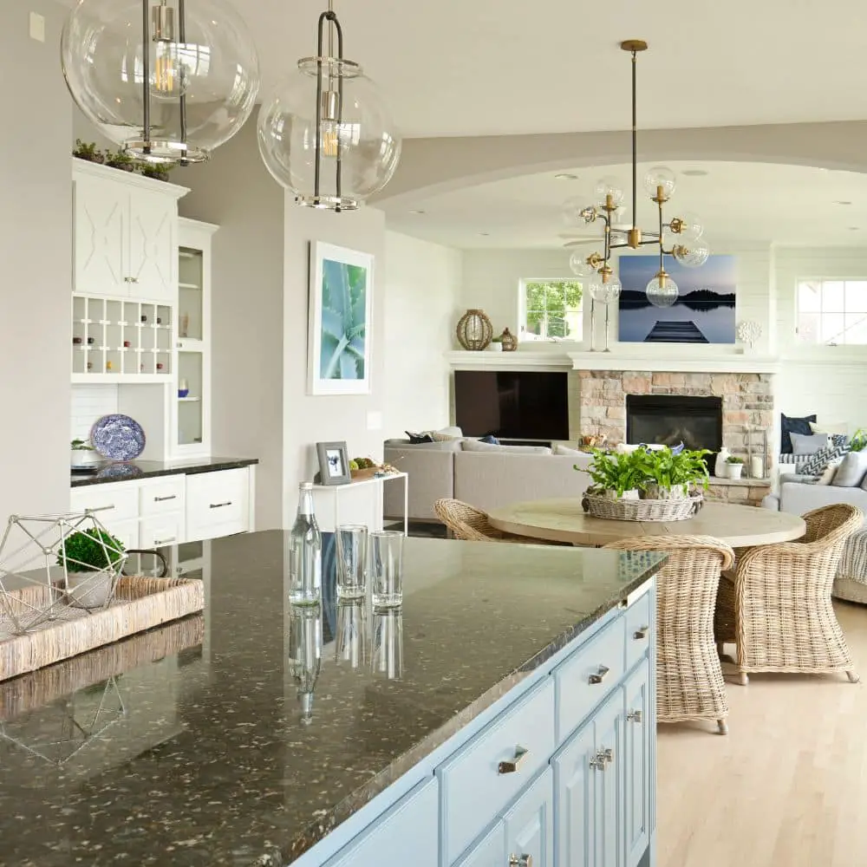
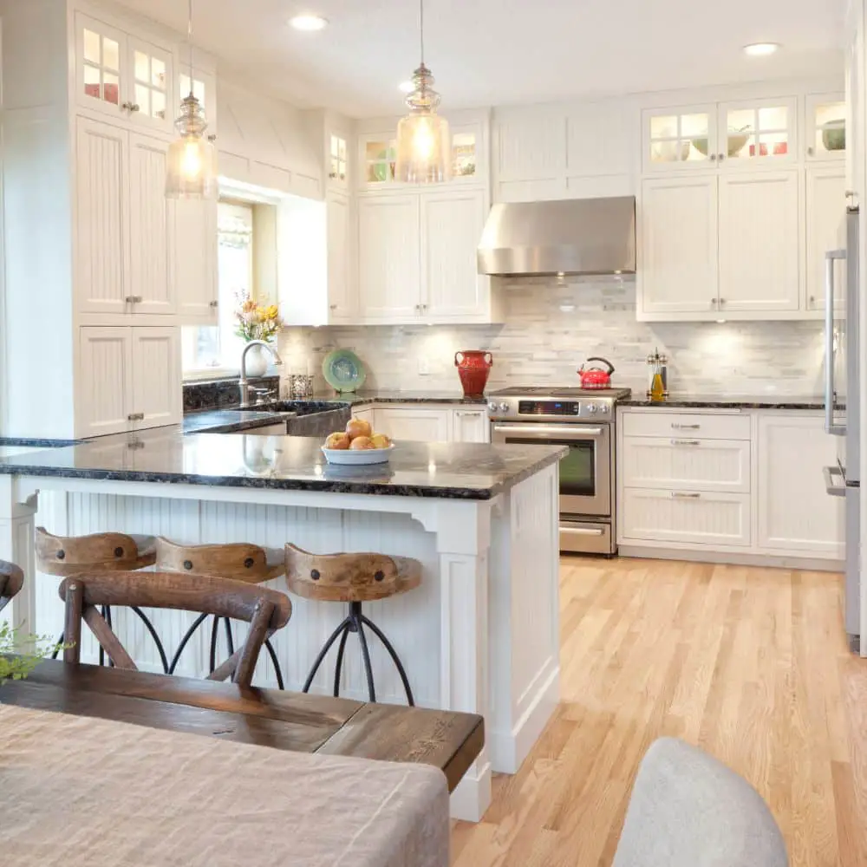
Efficient Layouts and Flow:
- Maximize Space: Opt for an island that doubles as a dining area and prep station.
- Seamless Transition: Use consistent flooring and wall colors to unify the kitchen with adjacent spaces.
- Lighting Mastery: Strategically place lights to define areas without physical barriers.
Design Elements and Style:
- Harmonious Materials: Select countertops and cabinetry that complement the living area’s décor.
- Bold Backsplashes: Use backsplashes to add a pop of color or pattern, tying the room together.
- Open Shelving: Replace upper cabinets with open shelving for an airy feel and display cherished items.
Functional and Social Benefits:
- Enhanced Interaction: Cook and entertain simultaneously, never missing a moment with family or guests.
- Versatile Spaces: Adapt the layout for multiple uses, from homework stations to casual dining.
- Increased Natural Light: Large, open spaces allow light to permeate, brightening every corner.
Pros and Cons of Open-Concept Kitchen
| Pros | Cons |
|---|---|
| Enhanced Social Interaction: Allows you to chat and interact with family or guests while cooking or preparing food. | Noise and Smells Spread: Cooking noises and smells easily drift into living or dining areas. |
| Better Natural Light: Open spaces let in more sunlight, making the area brighter and more inviting. | Limited Wall Space: Fewer walls mean less space for cabinets, art, or appliances that require wall mounting. |
| Feels More Spacious: Removing walls makes the home feel larger, even if the square footage remains the same. | Mess and Clutter Are Visible: Everyday kitchen clutter and messes are in plain view, harder to hide. |
| Versatile for Entertaining: Easier to host gatherings, allowing for more fluid socializing and serving. | Costly to Change: Removing walls and redesigning can be expensive, especially if structural changes are needed. |
| Increased Resale Value: Many buyers prefer open-concept layouts, potentially increasing your home’s market appeal. | Less Privacy: The open layout means less privacy when cooking or if someone wants a quiet space away from the kitchen activities. |
This table highlights the trade-offs between the open, airy feel and social benefits of an open-concept kitchen versus the challenges of managing noise, smells, and clutter.
FAQs:
What is an open concept kitchen?
An open-concept kitchen merges with living spaces, eliminating barriers for a unified area.
What is the advantage of an open kitchen layout?
It fosters social interaction, enhances natural light, and makes spaces feel larger.
Are open kitchens a good idea?
Yes, for those valuing connectivity and a modern, spacious home environment.
How do you organize an open concept kitchen?
Prioritize clutter-free counters, use multipurpose islands, and embrace minimalist storage solutions.
Is the Open-Concept Kitchen Right For You?
Open-concept kitchen ideas change the way we use our homes, mixing usefulness with beauty. By choosing this kitchen layout, your kitchen becomes a flexible, friendly area that brings people together and sparks creativity. Go for the open-concept kitchen layout for your kitchen remodel look to make your home feel more open and useful.
Related posts:
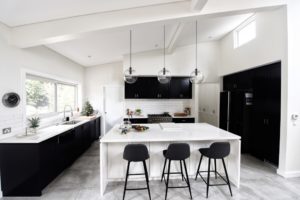 6 Best Kitchen Layouts You Can Choose From
6 Best Kitchen Layouts You Can Choose From
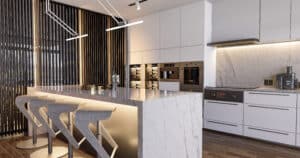 8 Worst Kitchen Layout Mistakes and How to Avoid Them
8 Worst Kitchen Layout Mistakes and How to Avoid Them
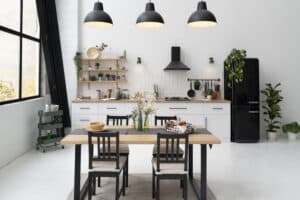 Small Kitchen Layouts: 14 Design Ideas for an Efficient Kitchen
Small Kitchen Layouts: 14 Design Ideas for an Efficient Kitchen
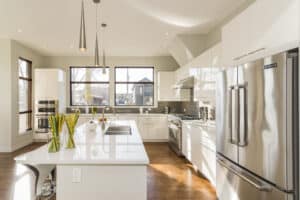 L Shaped Kitchen Layout: Your Guide to a Trendy and Functional Space with an Island
L Shaped Kitchen Layout: Your Guide to a Trendy and Functional Space with an Island
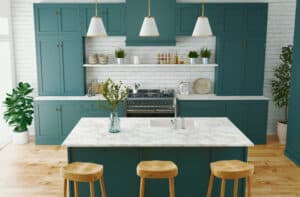 10×10 Kitchen Layout: Smart Design Ideas and Expert Tips for Modern Homes
10×10 Kitchen Layout: Smart Design Ideas and Expert Tips for Modern Homes
