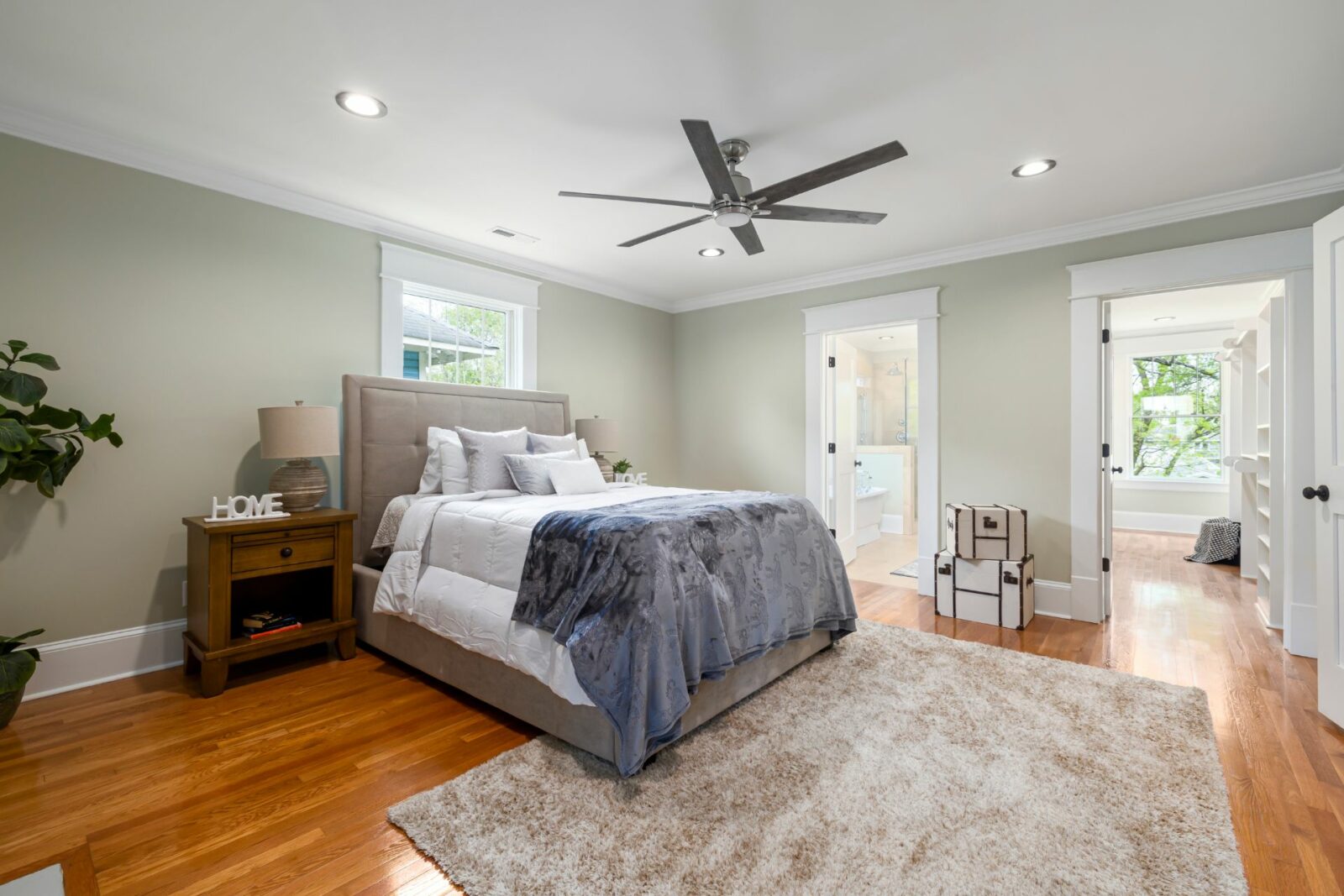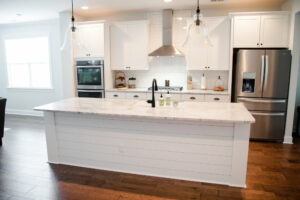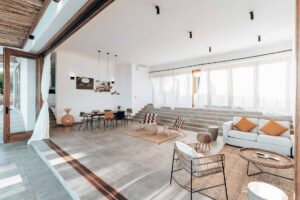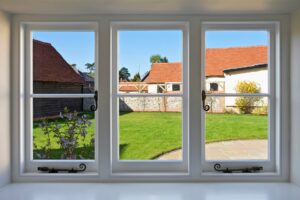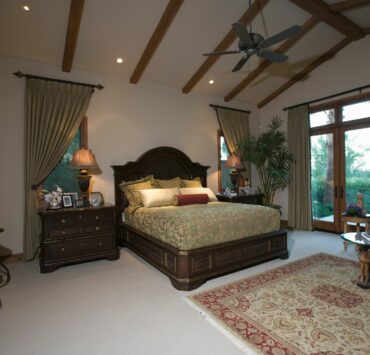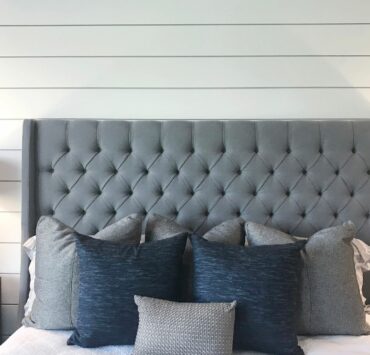Adding a master suite to your home is an excellent way to create a luxurious and comfortable space for relaxation and privacy. However, designing a master suite addition floor plan can be a challenging task. In this blog, we’ll explore the five best master bedroom master suite addition floor plans and the challenges you might encounter while incorporating them.
5 Best Master Bedroom Master Suite Addition Floor Plans
Attached Suite
An attached suite is an excellent option if you have the space to expand your existing master bedroom. This addition creates a private area that includes a bedroom, bathroom, and sitting room.
Above the Garage
An above-garage suite is another popular option that can be used to create a private master bedroom and bathroom space. This type of addition maximizes vertical space, and it can be designed with an exterior staircase for easy access.
Wing Addition
A wing addition is ideal if you have a larger budget and space to spare. This addition involves adding an entirely new section to your home that includes a master bedroom, bathroom, and walk-in closet.
Bump-Out Addition
A bump-out addition is an excellent option for those with a smaller budget or limited space. This addition involves extending the existing structure of your home to create a new master bedroom or master suite.
Second-Story Addition
A second-story addition can be used to create a luxurious master suite with stunning views. This type of addition involves adding a new floor to your home, which can include a master bedroom, bathroom, and sitting area.
Challenges While Incorporating Master Bedroom Master Suite Addition Floor Plans
Space Limitations
One of the main challenges of incorporating a master suite addition floor plan is space limitations. You must ensure that the addition fits seamlessly into your home’s current layout and does not overwhelm the existing space.
Budget Constraints
Another significant challenge is budget constraints. Master bedroom master suite addition floor plans can be expensive, and it’s crucial to create a realistic budget and stick to it.
Permits and Regulations
Before beginning any construction, it’s essential to check local permits and regulations. You may need to obtain various permits and comply with zoning regulations and building codes.
Plumbing and Electrical Work
Adding a bathroom to your master suite requires plumbing and electrical work, which can be challenging and time-consuming. Ensure that you hire qualified professionals to ensure the job is done correctly.
Design and Aesthetics
Finally, designing a master suite addition floor plan requires careful consideration of the overall design and aesthetics of your home. You want to ensure that the addition blends seamlessly with the existing structure and meets your style preferences.
In conclusion, adding a master bedroom master suite addition to your home is a significant investment that requires careful planning and consideration. The five best master bedroom master suite addition floor plans include attached suites, above-garage suites, wing additions, bump-out additions, and second-story additions. However, there are several challenges to consider, including space limitations, budget constraints, permits and regulations, plumbing and electrical work, and design and aesthetics. With careful planning, a well-executed master bedroom master suite addition floor plans can add significant value and luxury to your home.
