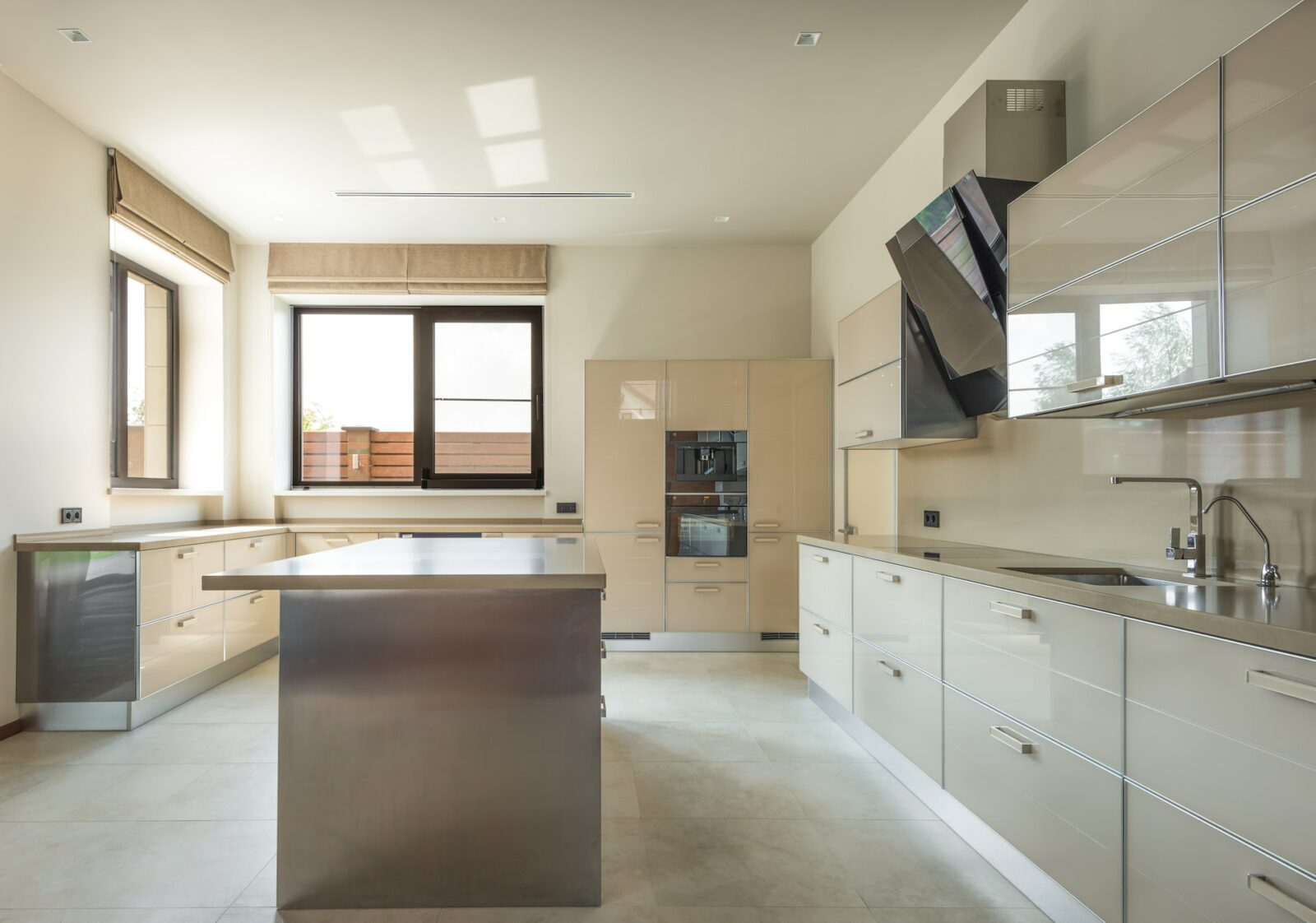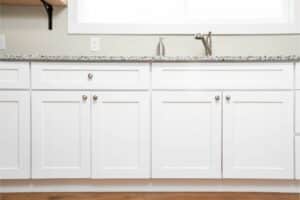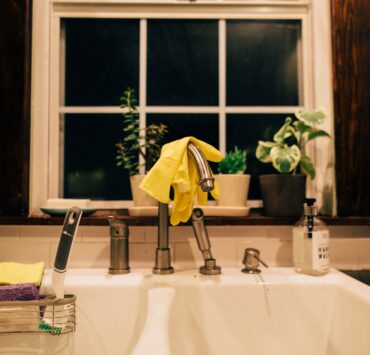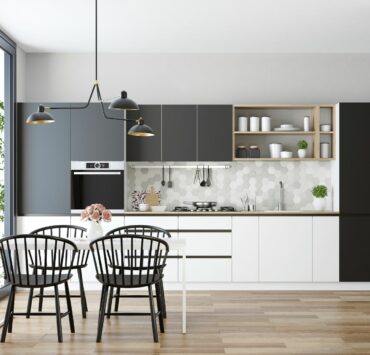Got questions about kitchen islands? Fret not, remodeling experts have come together to answer some of the most frequently asked questions like ‘how tall is a kitchen island.’
Q: What is the Best Height for a Kitchen Island?
A: The best height for a kitchen island is typically 36 inches, which is the same height as standard kitchen counters. This allows for comfortable food preparation and dining.
Q: Are Kitchen Islands the Same Height as Counters?
A: Yes, kitchen islands are typically the same height as counters, which is 36 inches. However, some homeowners may choose to have a taller or shorter island depending on their specific needs.
Q: What is the Standard Size of a Kitchen Island?
A: The standard size of a kitchen island is 3 feet by 6 feet. However, the size can vary depending on the specific needs of the homeowner and the size of their kitchen.
Q: How Much Space Do You Need for an Island?
A: The amount of space needed for an island depends on the size of the island and the layout of the kitchen. As a general rule, there should be at least 3 feet of space around the island for ease of movement.
Q: What is the Normal Distance Between the Counter and Island?
A: The normal distance between the counter and island is typically around 42 inches. This allows for comfortable movement between the two spaces.
Q: How Big of an Island Do I Need for 4 Stools?
A: A kitchen island with seating of 4 stools should be at least 7 feet long and 3 feet wide.
Q: Can You Have an Island in a 10×10 Kitchen?
A: Yes, you can have an island in a 10×10 kitchen. However, the island may need to be smaller in order to fit comfortably in the space.
Q: What is the Best Depth for a Kitchen Island?
A: The best depth for a kitchen island is typically between 24 and 36 inches. This allows for comfortable food preparation and dining.
Q: Can I Put an Island in a Small Kitchen?
A: Yes, you can put an island in a small kitchen. However, the size of the island may need to be smaller in order to fit comfortably in the space.
Q: What is the Minimum Space Between an Island and Wall?
A: The minimum space between an island and wall is typically around 36 inches. However, this can vary depending on the specific needs of the homeowner and the size of their kitchen.
Q: How Far from Cabinets to Island?
A: The distance between cabinets and an island can vary depending on the specific needs of the homeowner and the size of their kitchen. As a general rule, there should be at least 3 feet of space between the cabinets and the island for ease of movement.
Q: How Many Stools Fit At a 6 Foot Island?
A: To comfortably seat four stools, a 6 foot island should be at least 2 feet wide.
Q: How Many Stools Fit at a 5 Foot Island?
A: To comfortably seat three stools, a 5 foot island should be at least 2 feet wide.








