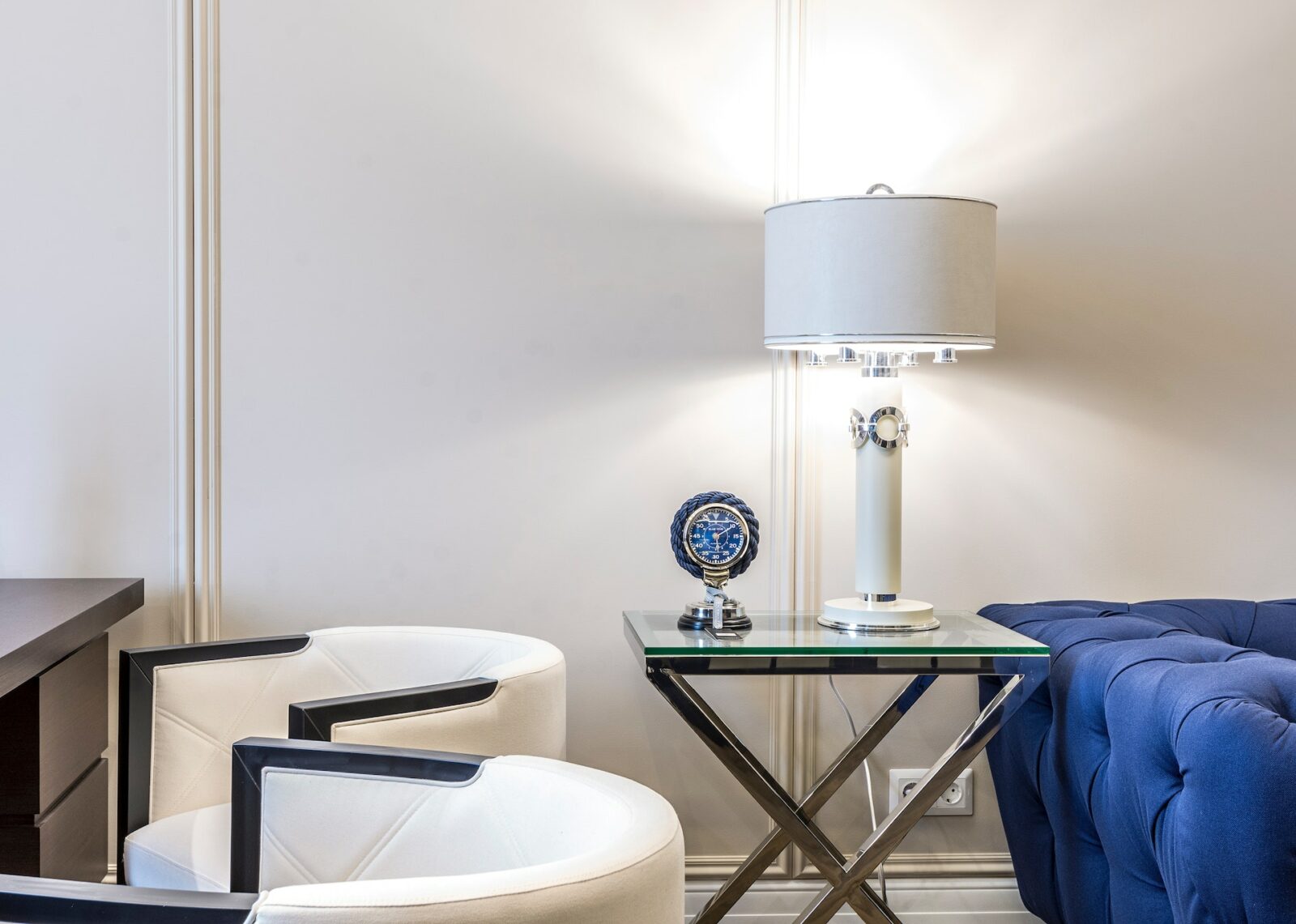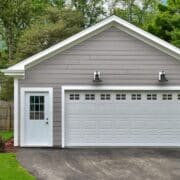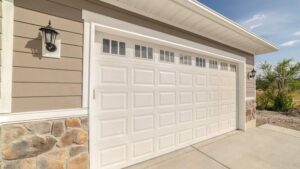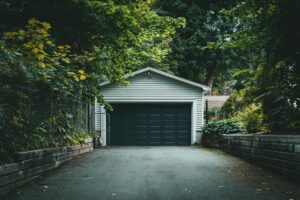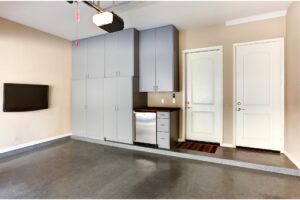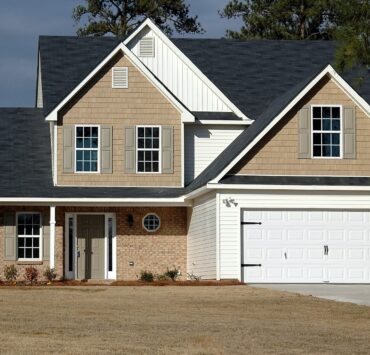A garage studio apartment can be an economical and practical solution for those looking for a compact and functional living space. Whether you are looking to downsize or seeking a unique living arrangement, converting your garage into a studio apartment can offer a comfortable and stylish living experience.
However, the task of designing a garage studio apartment may seem overwhelming, especially if you have limited space and resources. But with careful planning and thoughtful design choices, you can create a beautiful and practical living space that meets all your needs.
This ultimate guide will walk you through the process of designing a stylish and functioning garage studio apartment, from choosing the right floor plan to selecting the right furniture and accessories. Let’s get started!
How to Create an Aesthetic Garage Studio Apartment
Step 1: Assess Your Space
The first step in designing your garage studio apartment is to assess the space you have available. Consider the dimensions of your garage, the height of the ceilings, and the location of windows and doors. This information will help you determine the best floor plan and layout for your space.
Step 2: Create a Floor Plan
Once you have assessed your space, it’s time to create a floor plan. Start by dividing your garage into zones, such as a sleeping area, living area, kitchen, and bathroom. Make sure to consider the placement of windows and doors and how they will impact your design.
Step 3: Add Insulation and Lighting
Garages are typically not insulated, so it’s important to add insulation to make your studio apartment more comfortable and energy efficient. Consider adding insulation to the walls and ceiling, as well as installing energy-efficient windows and doors.
In addition to insulation, good lighting is essential for creating a comfortable and inviting living space. Install bright overhead lighting and add lamps or floor lamps for task lighting and mood lighting.
Step 4: Choose the Right Furniture
When it comes to furnishing your garage studio apartment, choose furniture that is functional and stylish, as well as space-saving. Invest in a comfortable bed, a stylish sofa or chairs, a small dining table, and a functional kitchen area.
Consider multi-functional furniture, such as a storage ottoman or a bed with built-in storage, to maximize your space. And don’t forget to add a few accents, such as throw pillows, curtains, and wall art, to add personality and style to your space.
Step 5: Add Storage Solutions
Maximizing storage is key to creating a functional and clutter-free garage studio apartment. Invest in built-in shelving, cabinets, and drawers to keep your belongings organized.
Consider adding a closet or armoire for clothing storage, and use under-bed storage containers to store linens, towels, and other items. Don’t forget to add hooks and hangers for easy access to your belongings.
Step 6: Finish with Decorative Touches
The final step in designing your garage studio apartment is to add decorative touches that reflect your personal style. Choose a color scheme and add accent walls or decorative wallpaper. Hang curtains or blinds to add privacy and create a cozy feel.
Add plants and flowers to add life to your space and choose decorative accessories, such as vases, candles, and photo frames, to complete your design.
Conclusion
Designing a garage studio apartment can be a fun and rewarding experience. By following these six steps, you can create a functional and stylish living space that meets all your needs. Don’t be afraid to get creative and personalize your space to make it feel like home. Good luck!
