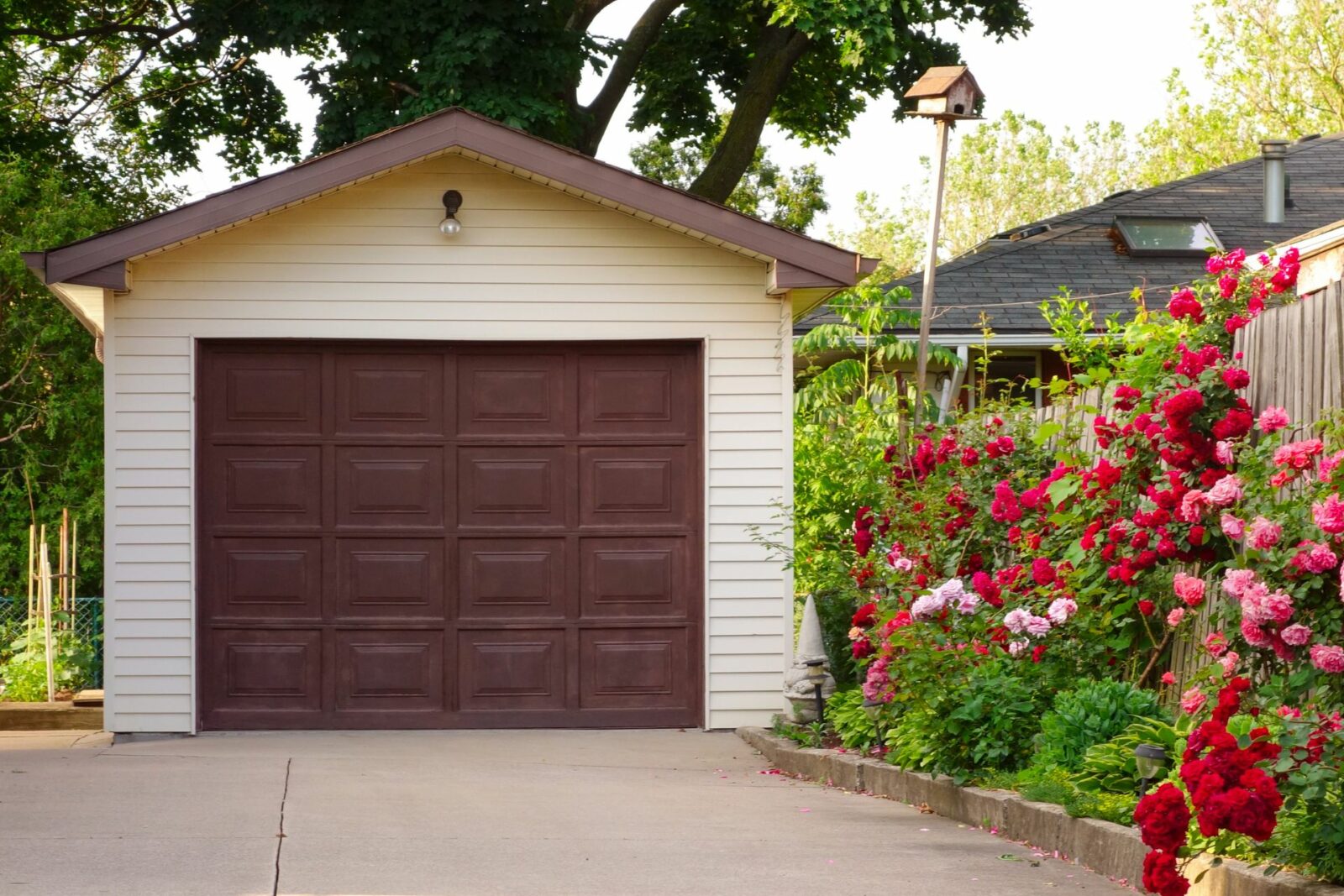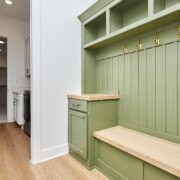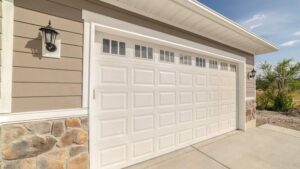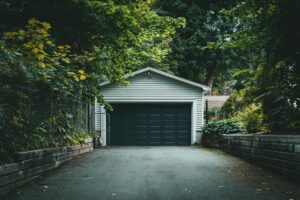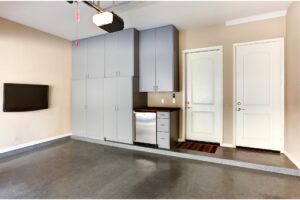Stepping into the universe of detached garage design ideas, we discover a realm of potential. Every homeowner has a different vision, and a detached garage is a blank canvas. From minimalistic to luxury-packed, these buildings can transform your home.
Why Opt for a Detached Garage?
Choosing a detached garage over its attached counterpart brings numerous benefits that go beyond simple car storage. This option provides an extensive range of possibilities for personalization, flexibility, and value enhancement.
Versatility
The detached garage is the epitome of versatility in the realm of home additions. Unlike an attached garage that confines you to the pre-existing style and structure of your home, a detached garage is a free-standing building. This means you can design it to perfectly fit your unique needs and preferences.
Do you need an at-home gym? Maybe a peaceful and private office space? Or perhaps a hobby shop where you can unleash your creativity? The options are limitless. The detached garage can be any of these, or even a combination, effectively transforming your space into a multipurpose haven.
Customizability
A detached garage opens a whole new world of customizability. Not bound by the architectural constraints of your home, you can freely select from a variety of designs that complement your lifestyle and tastes.
In terms of materials, the choices are endless. You can opt for anything from traditional brick or stone, modern steel, and glass, to eco-friendly materials like bamboo or reclaimed wood. Size-wise, you can decide how large or small you want your garage to be, depending on your needs and available land.
Flexibility
The word “garage” typically brings to mind a place for parking cars. But a detached garage can offer so much more. With its flexibility, you can transform it into any space you desire, whether that’s a tranquil yoga studio, a bustling game room, or a quiet reading nook.
Perhaps the most significant advantage of this flexibility is the ability to evolve with your changing needs. As your family grows or interests change, your detached garage can adapt to fit your new circumstances, always providing a valuable and functional space in your home.
Increased Home Value
Investing in a well-designed detached garage is a surefire way to boost your property’s value. Not only does it provide additional usable square footage, but it also enhances the overall aesthetic appeal of your home. Plus, potential homebuyers often see a detached garage as a big selling point, appreciating the extra space and versatility it offers.
Cool Detached Garage Design Ideas
Traditional Style
In the middle of our journey through detached garage design ideas, we must not overlook traditional style. Its timeless appeal is always in vogue. Consider classic materials like wood, brick, or stone for a warm, inviting look.
Example: Add custom wooden doors and install vintage-style lighting fixtures to enhance the charm.
Modern Minimalist
For fans of clean lines and simplicity, a modern minimalist garage design is the way to go. Use materials like steel and glass for a sleek look.
Example: Combine a flat roof, large windows, and a monochrome palette to create an ultra-modern vibe.
Rustic Chic
Bring a bit of the countryside home with a rustic chic garage. Opt for weathered wood, barn-style doors, and traditional hardware.
Example: Add a cupola and weathervane for a truly rustic touch.
Luxury Loft
Elevate your detached garage design ideas with a luxury loft. Include a living space above your garage for guests, a home office, or your personal retreat.
Example: Install a mini kitchen, bathroom, and a cozy sleeping area to create a self-contained space.
Final Thoughts
As we conclude our exploration of detached garage design ideas, we realize the limit is our imagination. From traditional to modern, rustic to luxurious, these standalone structures offer incredible potential. So let’s dare to dream and start building.
FAQ about Detached Garage Design Ideas
1. What is the ideal size for a detached garage?
While size varies based on your needs, a 20×20 feet garage is usually adequate for most homeowners.
2. How much does it cost to build a detached garage?
The cost can vary greatly based on size, design, and materials. On average, expect to pay between $20,000 to $50,000.
3. What are some eco-friendly detached garage design ideas?
Consider using sustainable materials, installing solar panels, and incorporating green roof designs.
