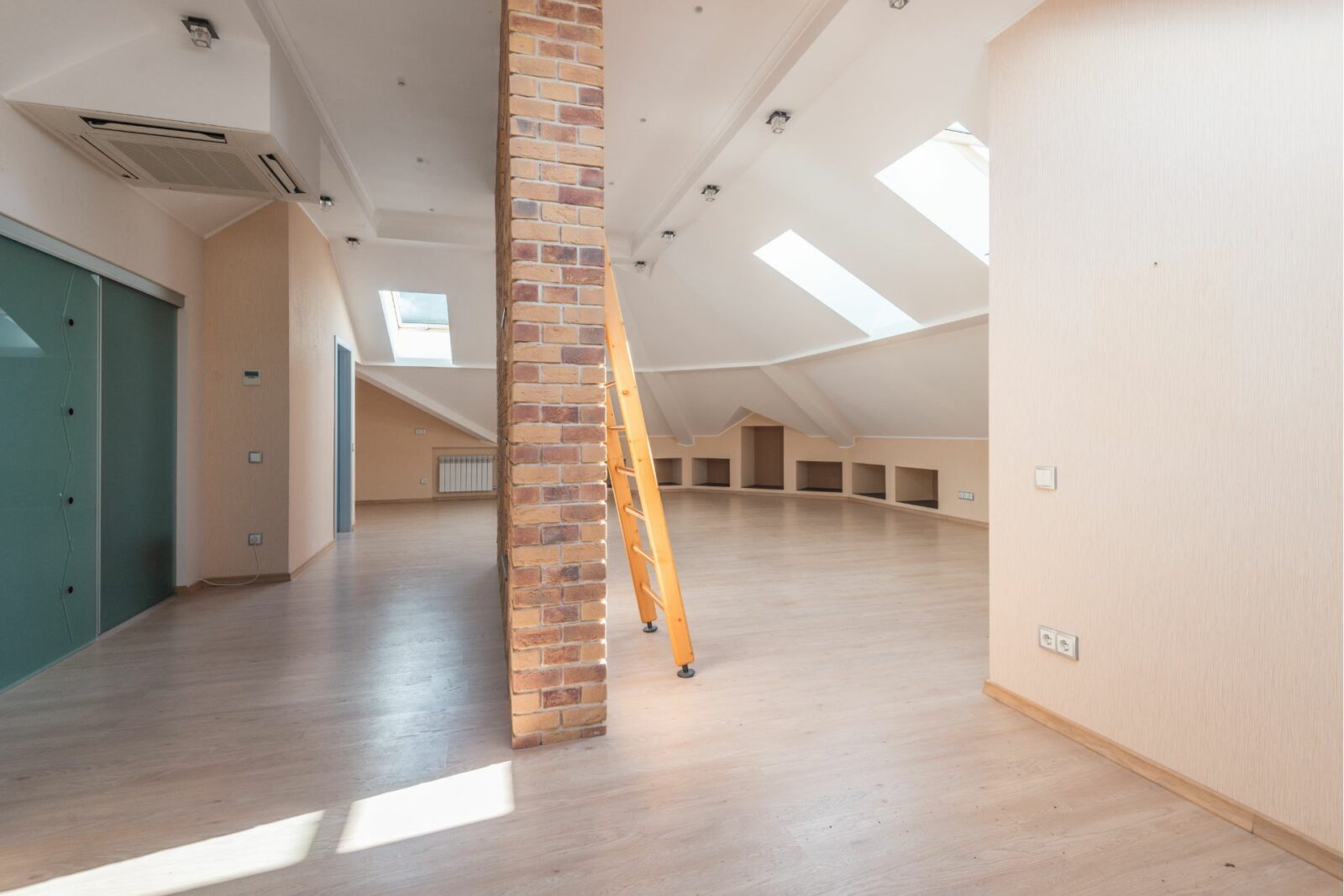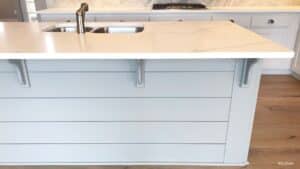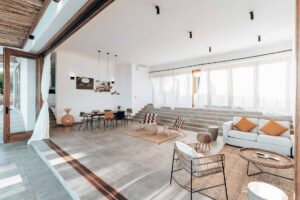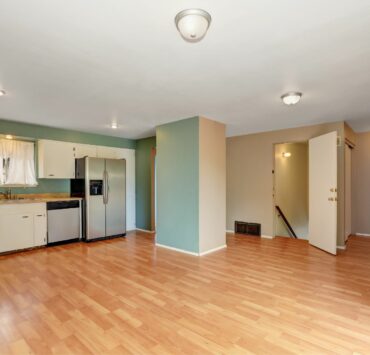Many homeowners overlook the potential that lies just above their heads. Your attic could be a treasure trove of unused space, just waiting to be transformed. Here are some inspiring attic remodeling ideas that could revolutionize the way you use your home.
Understanding the Basics
Attics often have unique characteristics such as sloping ceilings, limited natural light, and restricted headroom. Moreover, there may be building codes or local regulations to comply with, so ensure to check these before you begin.
Planning and Budgeting
Start by identifying your needs and wants for the space. The scope of your project will dictate the budget, timeline, and materials required. Draw up a detailed plan, and establish a budget, factoring in not just construction costs but also costs for furniture and décor.
Attic Remodeling Ideas
1. Attic Bedroom
An attic bedroom can be a cozy, private retreat from the rest of the house. Consider built-in storage solutions to maximize space, and make use of the natural light from skylights or dormer windows.
2. Home Office
In today’s work-from-home era, a quiet, dedicated workspace is highly desirable. An attic home office can provide a dedicated work zone free from the distractions of the main living area.
3. Playroom
Kids love a dedicated space to play and explore. Your attic could become a magical playroom, filled with toys, books, and creative spaces.
4. Lounge or Entertainment Room
Transform your attic into a relaxed lounge area or a dedicated entertainment room. Think about installing a home theater system, a bar, or even a pool table.
5. Home Gym
If you’re into fitness, an attic gym could be just the thing. With proper flooring, ventilation, and equipment, your workout routines can be taken to a new level.
6. Art Studio or Craft Room
For the creatives, an attic can provide the perfect secluded space for an art studio or craft room.
Key Considerations for Attic Remodeling
1. Structural Integrity
Attics aren’t always built to withstand the same weight as other floors in your home. You may need to reinforce the floor joists before beginning your remodel.
2. Access
If your attic doesn’t already have a full staircase, you might need to build one. Spiral staircases can be a space-saving option.
3. Lighting
Natural light might be limited in an attic, but skylights can be a great way to bring in more light. Additionally, ensure to plan for sufficient artificial lighting.
4. Insulation and Ventilation
Attics can be subject to extreme temperatures, so proper insulation is crucial. Also, ensure the space is well-ventilated to prevent any moisture buildup.
5. Storage
Think creatively about storage. Built-in shelves, cabinets, or benches can provide valuable storage space without taking up too much room.
Conclusion
Transforming your attic can unlock valuable space in your home, increasing both its functionality and value. Whether it becomes a serene bedroom, a productive home office, or an invigorating gym, the possibilities for your remodeled attic are as vast as your imagination. With thoughtful planning and creative design, your attic remodel can provide a beautiful and practical addition to your home.








