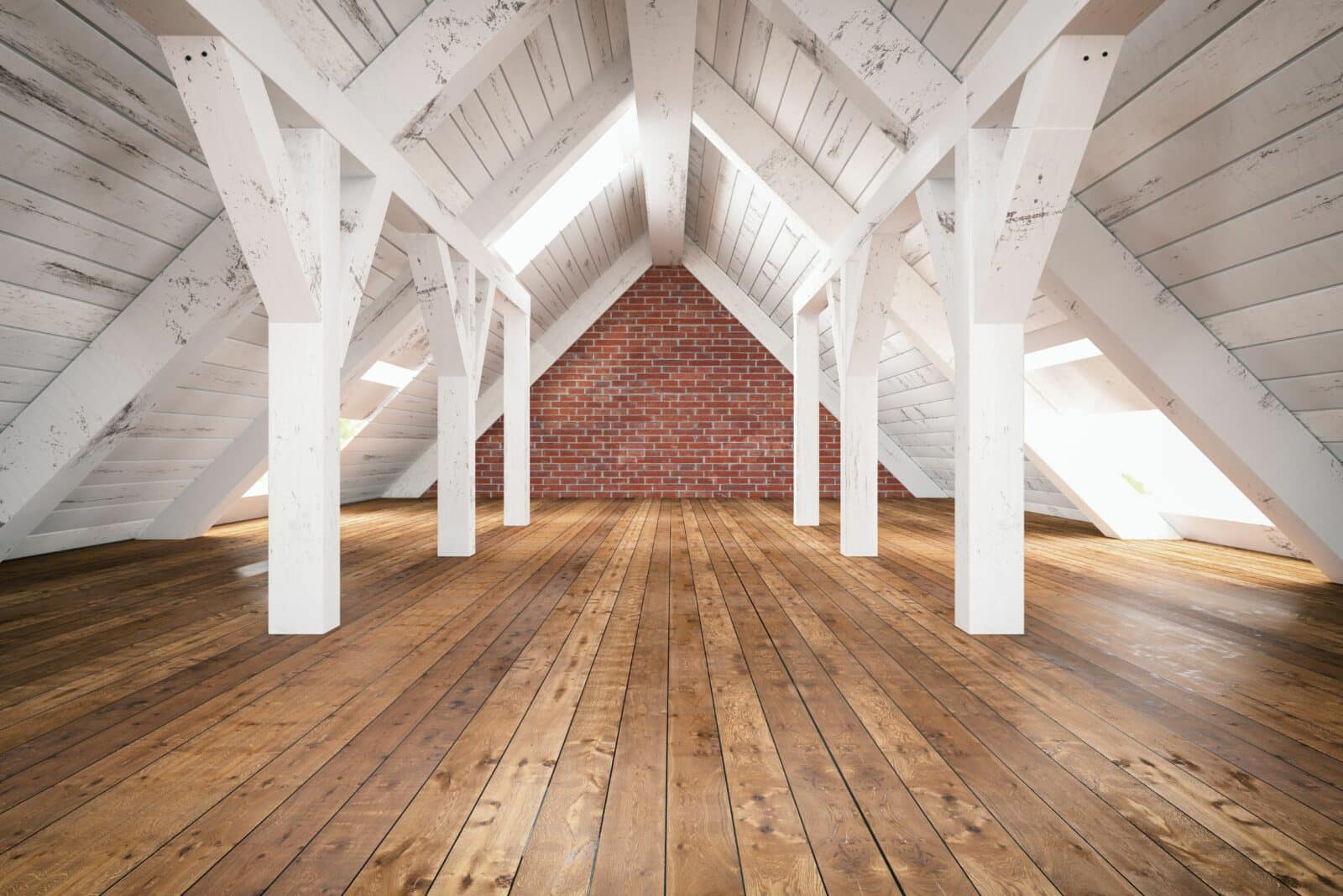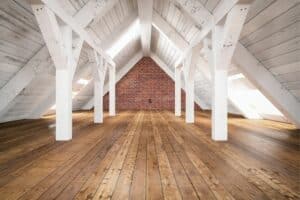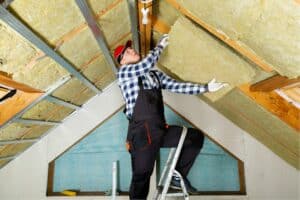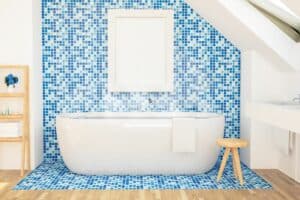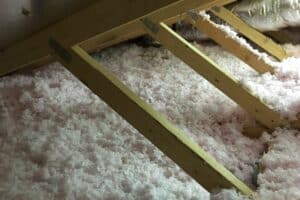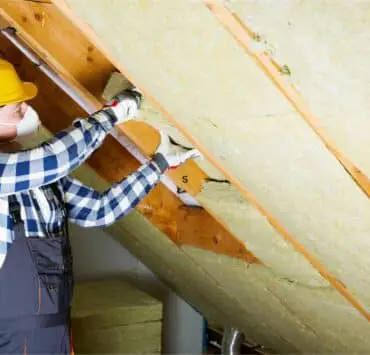When you think about remodeling your attic, the first step is choosing the right attic flooring. This important choice helps make your space work better, keeps it safe, and makes sure it stays solid. Whether you’re turning your attic into a comfy bedroom, an office, or a place to store things, picking the perfect floor is key.

Attic Flooring Guide
Attic flooring serves as the backbone of any attic remodeling project. It’s not just about aesthetics; it’s about making the attic safe and functional. Here are the essentials:
- Durability: The flooring must support the intended use without bending or breaking.
- Insulation: Proper flooring can help insulate your attic, making it more energy-efficient.
- Ease of Installation: Some flooring options are DIY-friendly, offering a straightforward installation process.
Choosing the Right Material
The best flooring for your attic depends on its intended use. Common options include:
Plywood or OSB
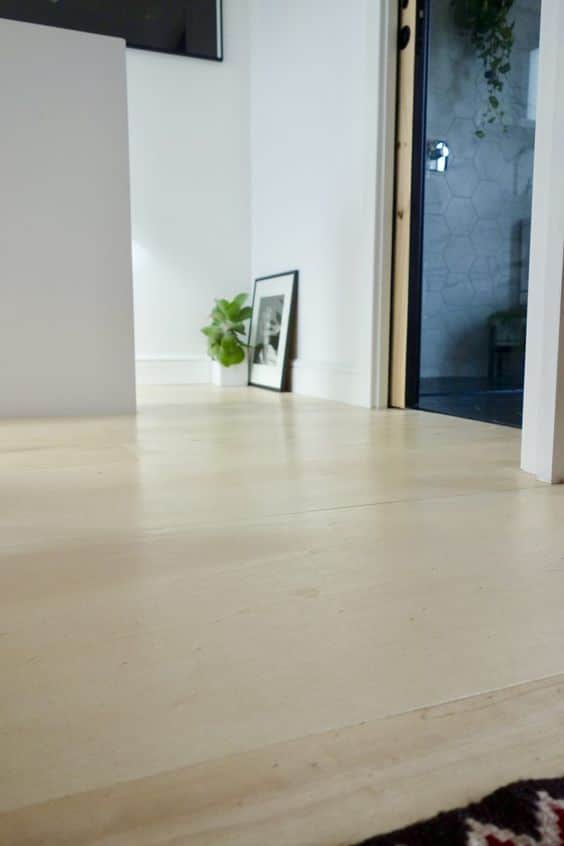
Ideal for storage, these materials are sturdy and cost-effective.
Engineered Wood
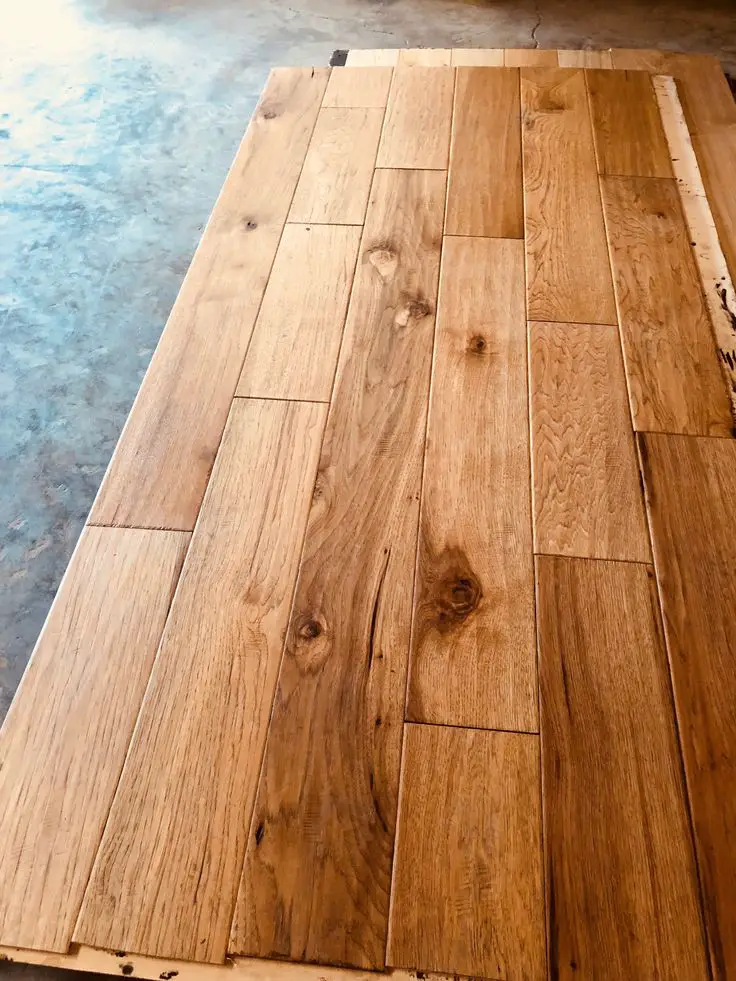
A great choice for living spaces, offering durability and a polished look.
Vinyl Flooring
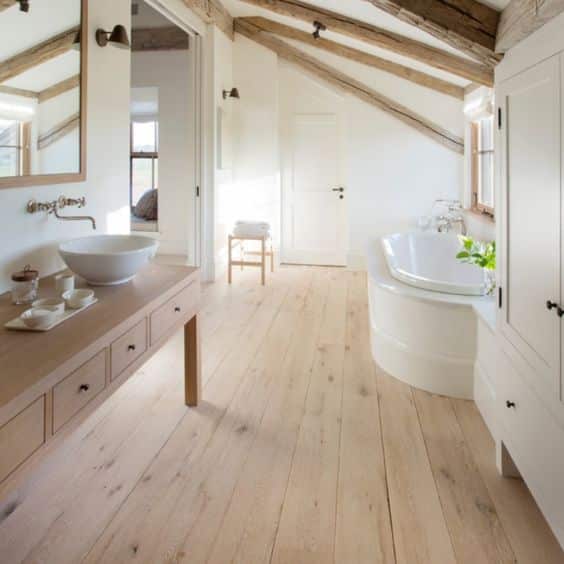
Water-resistant and versatile, perfect for attics that might experience temperature fluctuations.
Considerations for Attic Flooring Installation
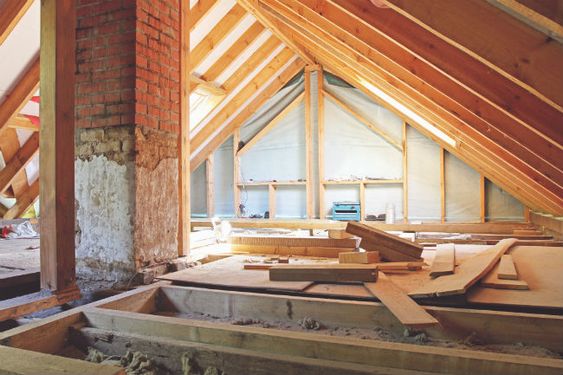
Key Structural Considerations
Before diving into an attic remodeling project with new flooring, a thorough evaluation of the attic’s structural integrity is essential. Here are some pivotal considerations:
- Joist Size and Support: The size of your attic’s joists is a crucial factor. Joists sized 2×6 or 2×8 are typically not strong enough to support additional flooring without reinforcement. This limitation may necessitate replacing or reinforcing these joists to ensure the safety and feasibility of your attic flooring project.
- Joist Spacing: The distance between the centers of adjacent joists also plays a significant role. If this spacing ranges from 16 to 24 inches, adjustments may be required to provide adequate support for new flooring.
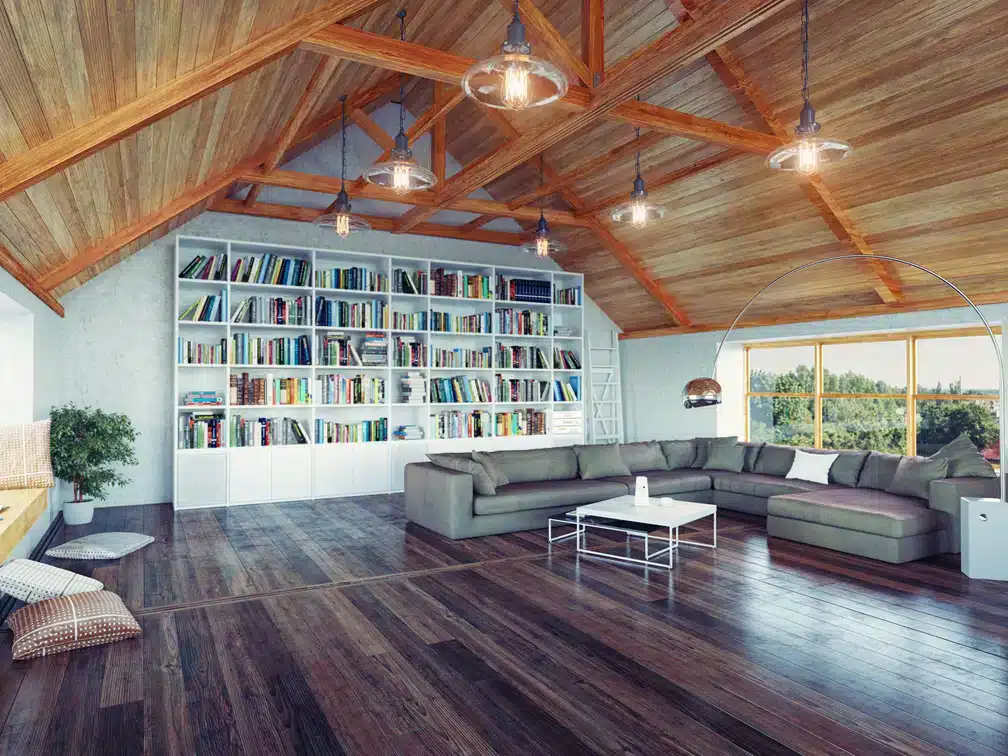
Options for Reinforcing Joists
Several methods can reinforce joists to adequately support attic flooring systems:
- Bridging: Installing wood perpendicular to the joists can enhance support and prevent sagging.
- Laminated Veneer Lumber (LVL): An attic engineer might recommend LVLs between existing joists, offering superior strength and weight capacity.
- Sister or I-Joists: Incorporating sister joists or I-joists can add necessary strength. These might be installed next to or above the existing joists to bolster the attic’s structure.
- Plywood or OSB Panels: For attics intended for light storage, laying plywood or OSB panels atop the joists may suffice. This approach, however, is not suited for heavier uses.

Additional Considerations
- Floor Space and Usage: Ensure your attic has adequate floor space for its intended use, whether it’s for a bedroom, office, or storage.
- Access: Consider the space required for installing an attic staircase, which is vital for accessibility.
- Legal Requirements: Be mindful of height restrictions; many areas require the attic’s roof to be at least 6’8″ to 7’6″ above the floor for it to be considered livable space. Even if the project is completed, it may not legally increase your home’s square footage without meeting these standards.
Expert Consultation
Talking to an engineer before you start your attic floor project is really important. They can check if your attic is right for what you want to do, recommend any needed fixes, and help you save money and avoid danger. This step makes sure your attic makeover is safe and follows the rules.
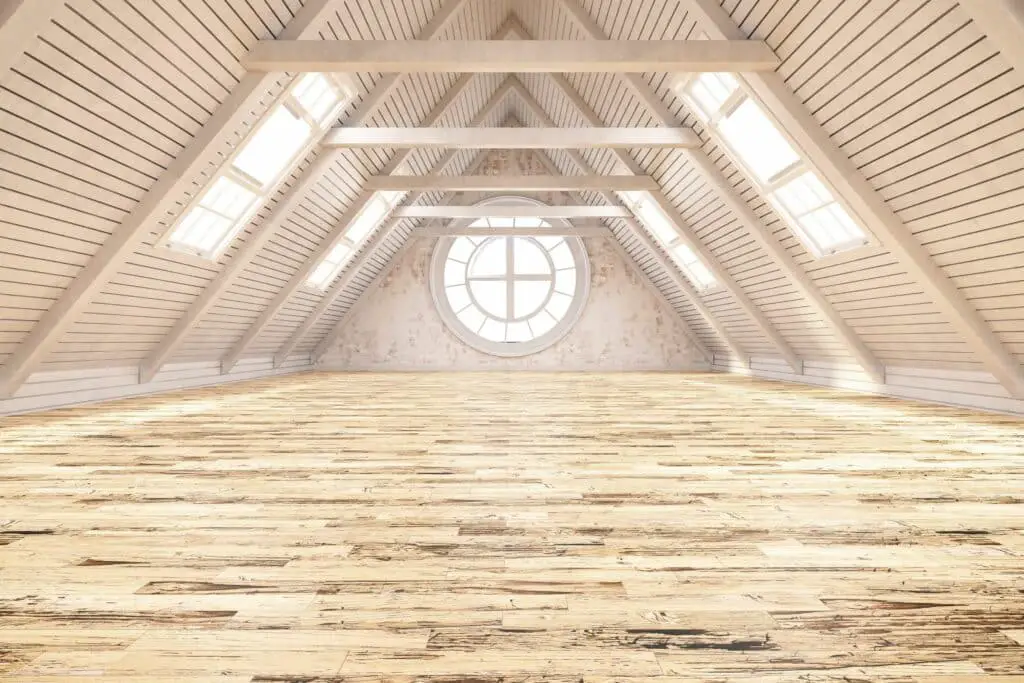
FAQs
What type of flooring is best for attics?
The best type depends on your attic’s purpose. Plywood or OSB is great for storage, while engineered wood or vinyl are better for living spaces.
What is the meaning of attic floor?
The attic floor is the surface within an attic space, serving as the ceiling for the rooms below and a foundation for attic use.
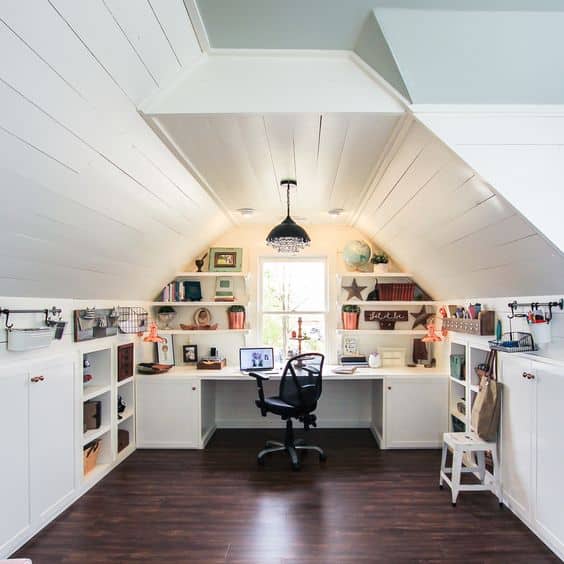
What is the best flooring for an attic conversion?
For attic conversions, engineered wood and vinyl flooring are popular for their durability and aesthetic appeal.
Is there a floor in attic?
Yes, most attics have a basic floor, often made of joists covered with plywood or OSB, primarily designed for maintenance access rather than heavy use.
Transform Your Attic with the Right Flooring
Attic flooring is a pivotal aspect of attic remodeling that can significantly impact the usability and safety of your space. By choosing the right materials and following proper installation procedures, you can transform your attic into a valuable part of your home.
