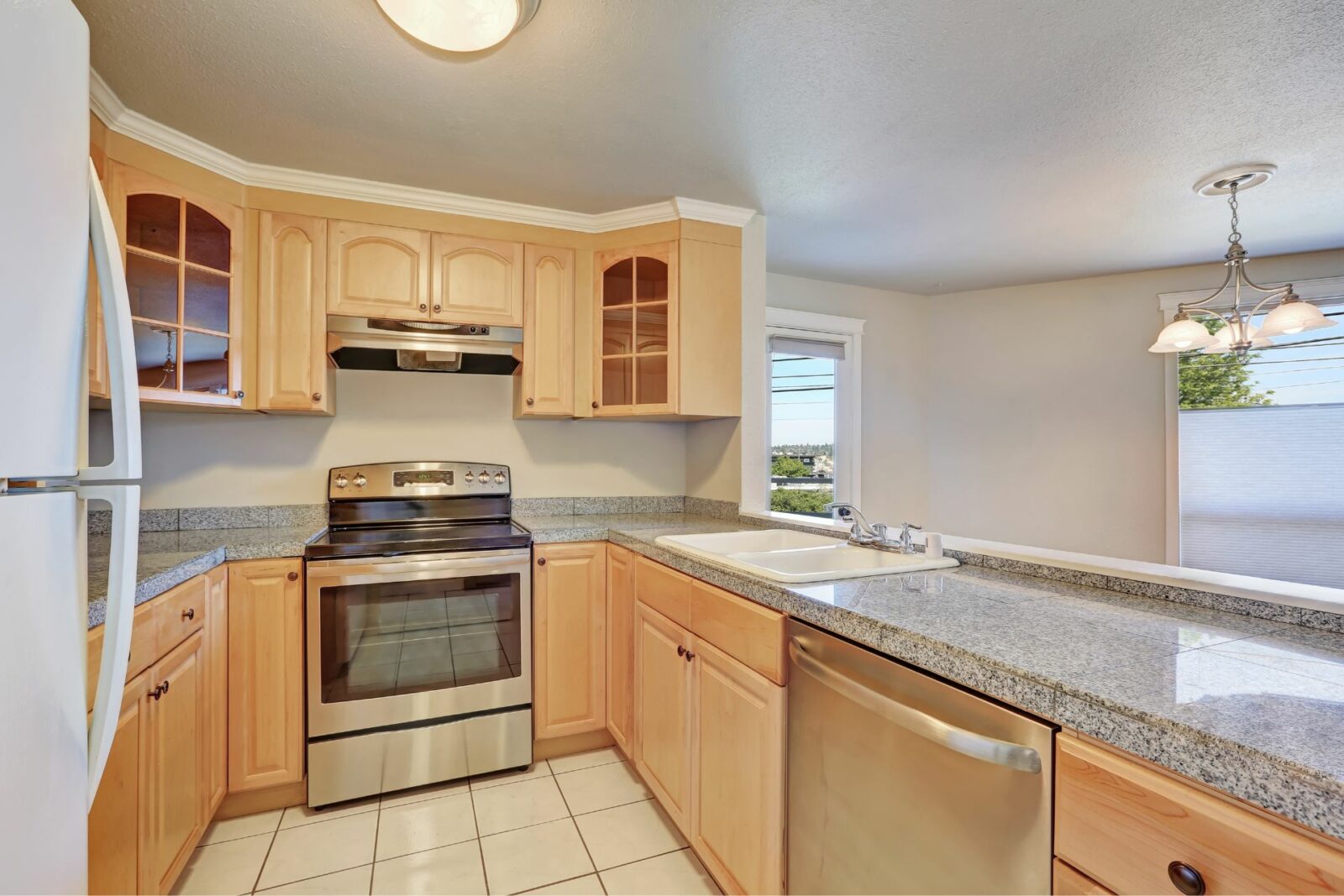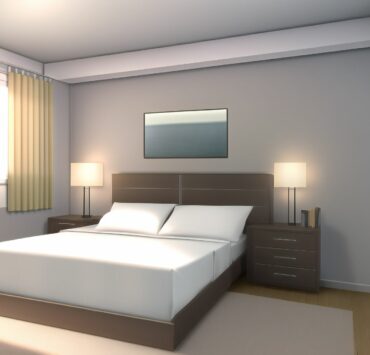The U-shaped kitchen layout is a popular choice for its efficient design and ample storage and workspace. This layout forms a U shape with cabinets and countertops on three walls, providing a functional and versatile cooking environment. Whether you have a small or spacious kitchen, U-shaped designs offer optimal efficiency and accessibility. In this article, we will explore a variety of U-shaped kitchen design ideas that will inspire you to create a kitchen that maximizes space, enhances workflow, and combines style with functionality.
Defining the U-Shaped Kitchen
A U-shaped kitchen layout is characterized by cabinets and countertops along three walls, forming a U shape. This design provides maximum efficiency and functionality by creating an efficient workflow triangle between the sink, cooktop, and refrigerator. The U-shaped layout offers abundant storage and countertop space, making it ideal for busy cooks and households that require ample workspace.
Sleek and Modern
Sleek and modern U-shaped kitchens emphasize clean lines and contemporary aesthetics. Consider the following ideas:
Minimalist Cabinetry: Handleless and Glossy Finishes
Opt for minimalist cabinetry with handleless design and glossy finishes for a sleek and modern look. Choose materials like high-gloss laminate or lacquer for a clean and streamlined appearance.
Monochromatic Color Scheme: Neutral Tones and Accents
Embrace a monochromatic color scheme with neutral tones such as white, gray, or black. Add visual interest with pops of color through accents like backsplashes, barstools, or pendant lighting.
Open Shelving: Floating Shelves or Glass Cabinets
Incorporate open shelving for a modern and airy feel. Use floating shelves or glass-front cabinets to display stylish kitchenware and add a touch of sophistication to the design.
Classic and Timeless
Classic and timeless U-shaped kitchens exude elegance and sophistication. Consider the following ideas:
Traditional Cabinetry: Raised Panel Doors and Ornate Details
Choose traditional cabinetry with raised panel doors and ornate details for a classic look. Opt for wood finishes such as cherry, walnut, or oak to enhance the timeless appeal.
Warm Color Palette: Cream, Beige, or Soft Tones
Opt for a warm color palette with cream, beige, or soft tones to create a cozy and inviting atmosphere. These colors provide a neutral backdrop for traditional design elements.
Decorative Accents: Crown Molding, Corbels, or Furniture-Style Details
Incorporate decorative accents such as crown molding, corbels, or furniture-style details to add elegance and charm. These elements enhance the classic appeal of the kitchen design.
Small U-Shaped Kitchens
Small U-shaped kitchens require thoughtful planning to maximize space and functionality. Consider the following ideas:
Light Colors and Reflective Surfaces: Create an Illusion of Space
Choose light colors and reflective surfaces to create an illusion of space in a small U-shaped kitchen. Light-colored cabinets, countertops, and backsplashes help brighten the area and make it feel more open.
Compact Appliances and Fixtures: Optimize Space
Select compact appliances and fixtures to optimize space without compromising functionality. Consider slimline appliances, built-in microwaves, and single-bowl sinks to maximize countertop and storage areas.
Clever Storage Solutions: Utilize Corner Cabinets and Pull-Out Organizers
Incorporate clever storage solutions to make the most of limited space. Utilize corner cabinets with rotating shelves, pull-out organizers, and vertical storage to optimize storage capacity and ease of access.
U-Shaped Kitchen with Island
Adding an island to a U-shaped kitchen can provide additional storage, workspace, and seating options. Consider the following ideas:
Multi-Functional Island: Prep Area, Storage, and Seating
Design an island that serves multiple purposes, such as a prep area with a sink, additional storage, and seating options like barstools or a breakfast bar. This enhances the functionality and sociability of the kitchen.
Contrasting Color or Material: Create a Focal Point
Make the island a focal point by using a contrasting color or material. Choose a different countertop material, color, or decorative paneling to create visual interest and define the island as a distinct feature.
Pendant Lighting: Illuminate the Island
Install pendant lighting above the island to provide focused task lighting and enhance the aesthetic appeal. Choose fixtures that complement the overall style of the kitchen and add a touch of elegance.
Frequently Asked Questions
What are the advantages of a U-shaped kitchen layout?
The advantages of a U-shaped kitchen layout include ample storage and workspace, efficient workflow, and versatility. It provides easy access to various kitchen zones and allows multiple people to work simultaneously without interfering with each other.
How can I optimize storage in a U-shaped kitchen design?
To optimize storage in U shaped kitchen design ideas, utilize upper cabinets, lower cabinets, and drawers efficiently. Incorporate corner solutions, pull-out organizers, and vertical storage to make the most of every inch of available space.
What are some tips for maximizing workflow in a U-shaped kitchen?
Maximize workflow in a U-shaped kitchen by ensuring the sink, cooktop, and refrigerator are placed within easy reach of each other, forming a functional work triangle. Minimize the distance between these key elements to streamline the cooking process.
What are some popular color schemes for U-shaped kitchens?
Popular color schemes for U-shaped kitchens include neutral tones such as white, gray, beige, or cream for a timeless and versatile look. Accent colors can be added through backsplashes, countertops, or accessories to create visual interest and personality.
How can I create a cohesive design in a U-shaped kitchen?
To create a cohesive design in a U-shaped kitchen, consider a consistent color palette, complementary materials, and coordinating finishes. Incorporate cohesive design elements such as matching cabinet hardware, consistent flooring, and coordinating lighting fixtures.
Conclusion
U shaped kitchen design ideas offer efficient and functional spaces that maximize storage, workspace, and accessibility. Whether you prefer a sleek and modern look, a classic and timeless style, or you’re working with a small space or considering an island addition, there are numerous design ideas to suit your preferences. By combining style with practicality, you can create a U-shaped kitchen that meets your needs and enhances your cooking experience.
Related posts:
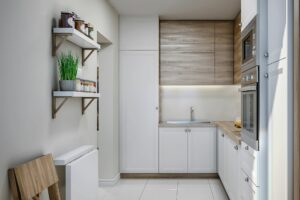 Clever Storage Solutions: Small Kitchen Cabinets and the Best Ideas
Clever Storage Solutions: Small Kitchen Cabinets and the Best Ideas
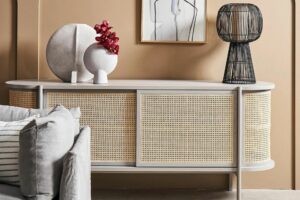 Cane Cabinets: An Interplay of Timelessness, Durability, and Versatility
Cane Cabinets: An Interplay of Timelessness, Durability, and Versatility
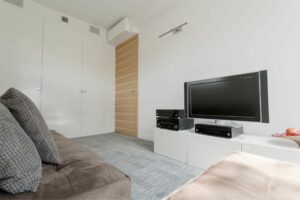 Immerse Yourself in Luxury: Home Theater Design Ideas for an Unforgettable Entertainment Experience
Immerse Yourself in Luxury: Home Theater Design Ideas for an Unforgettable Entertainment Experience
 Vivid Visions: Wall Painting Designs & Ideas
Vivid Visions: Wall Painting Designs & Ideas
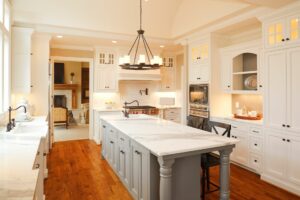 Luxury Kitchen Design Ideas: Creating a Culinary Haven
Luxury Kitchen Design Ideas: Creating a Culinary Haven
