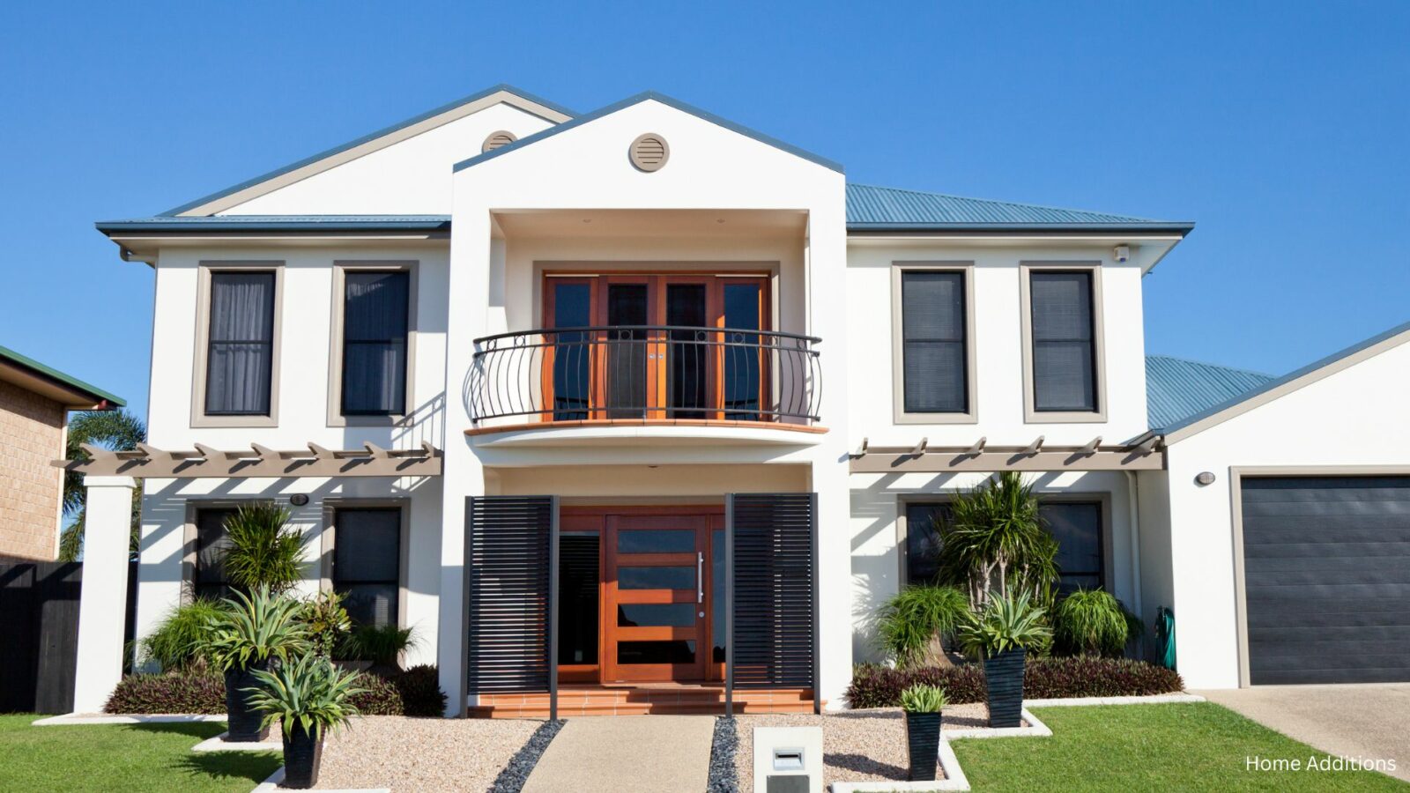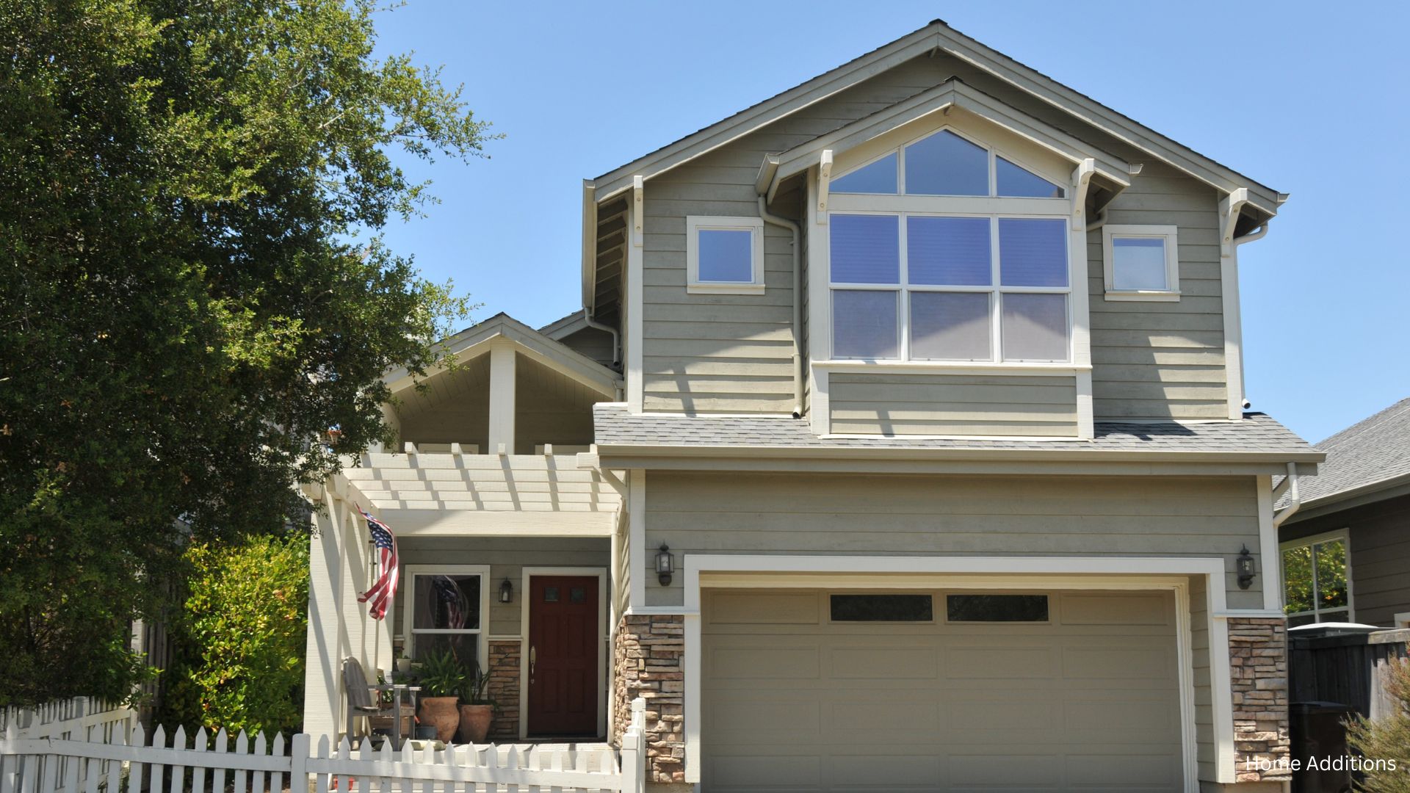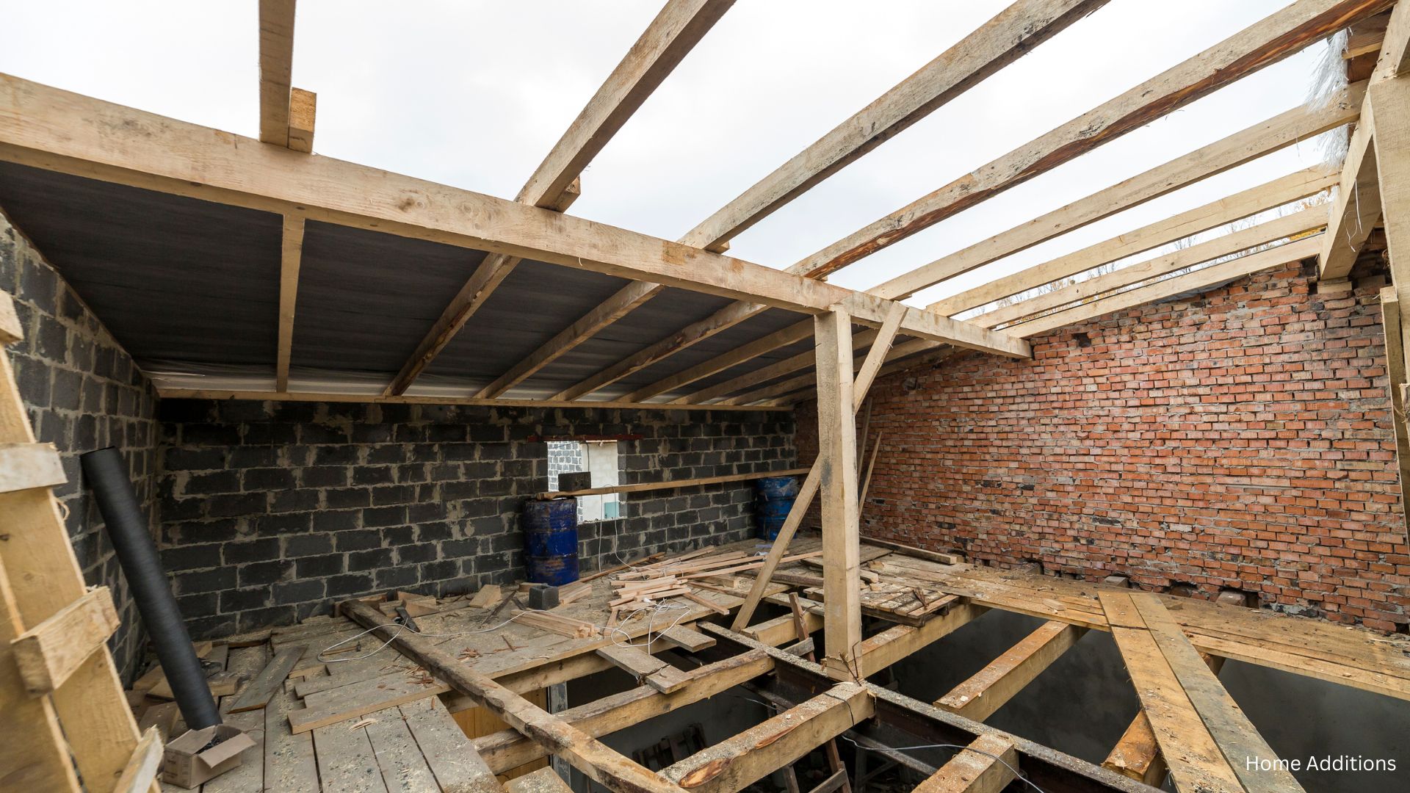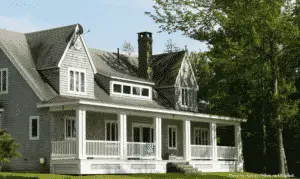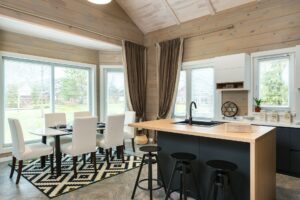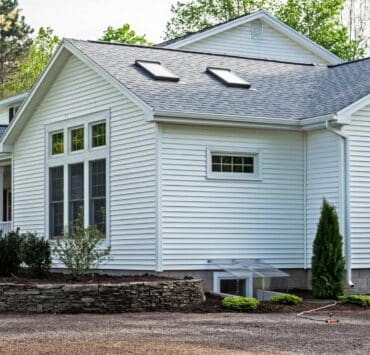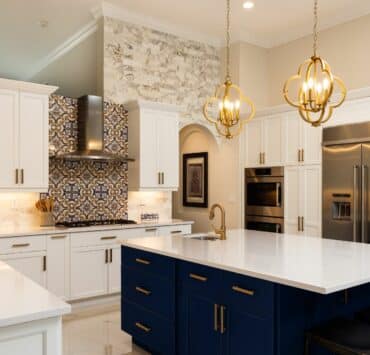If you have outgrown your current single-story home, adding a second story can be a great way to expand your living space and increase the value of your home. However, before you begin, it’s important to understand the process and what to expect. In this blog, we’ll share some tips on remodeling a single-story home to add a second story.

Valuable Tips for Remodeling a Single-Story Home
Assess Structural Integrity
Before starting, ensure your foundation and structure can support the added weight of a second story. A structural engineer can provide guidance and recommend necessary reinforcements.
Check Zoning Laws and Building Codes
Research local building codes to ensure that adding a second story is allowed. Obtain the necessary permits and clearances to avoid legal issues.
Choose the Right Contractor
It’s crucial to hire a contractor experienced in second-story additions. Look for professionals with positive reviews and verifiable credentials. Be sure to get multiple quotes, ask for references, and review past projects to ensure they have the expertise needed for this complex job.
Consider the Impact on Home Systems
Adding a second story will likely require upgrades to electrical, plumbing, and HVAC systems. Make sure your contractor has a plan for handling these adjustments.
Design Integration
Work with an architect to ensure the second-story design matches the existing home’s layout and exterior. This can enhance both functionality and curb appeal.
Plan for Stairs
Incorporating a staircase can affect the current layout of your main floor. Be strategic in planning its location to optimize space.
Prepare for Disruption
Construction on a second story is noisy and messy. You may need to relocate temporarily, especially if you’re adding significant square footage.
Budget Carefully
The cost of a second-story addition can range from $100,000 to $300,000 or more. Make sure to include contingencies in your budget for unexpected expenses.
Plan for Future Value
A well-designed second story can add substantial value to your home, offering a return on investment around 83%. This makes it a smart option if you plan to sell in the future.
Cost Breakdown of Adding a Second-Story Addition
Adding a second story to a single-story home is a significant investment, and understanding the cost components will help you plan effectively. Here’s a breakdown of the typical expenses:
- Structural Work:
- Foundation and Support: Depending on your home’s current foundation, you may need reinforcements to support the added weight. Structural evaluations and necessary reinforcements can range from $10,000 to $30,000.
- Framing: New framing for the second story and any necessary support structures typically cost around $50 to $100 per square foot.
- Roof Removal and Construction:
- Roof Removal: In many cases, the existing roof is removed and either rebuilt or lifted off and reinstalled. This process can cost $15,000 to $30,000, depending on the size of your home and the complexity of the roof.
- New Roof: If a new roof is required, expect an additional $10,000 to $30,000 depending on the materials used and design.
- Interior Finishing:
- Plumbing, Electrical, and HVAC: Expanding your home requires extending or upgrading existing systems. This can cost $20,000 to $50,000, depending on the complexity of the new space and whether bathrooms or kitchens are being added.
- Flooring, Drywall, and Paint: These finishing touches cost around $10 to $30 per square foot, depending on the materials chosen.
- Staircase Installation:
- Adding a staircase will cost between $3,000 and $10,000 depending on design and materials.
- Design and Permits:
- Architectural Design: Hiring an architect to design the addition can range from $5,000 to $15,000.
- Permits: You’ll need to budget for building permits, which typically cost between $1,000 and $3,000, depending on local regulations.
- Contractor Fees:
- General contractors typically charge 10-20% of the overall project cost, which could add $10,000 to $40,000 or more, depending on the scope.
- Temporary Housing:
- Depending on the extent of the work, you may need to relocate temporarily. Temporary housing costs can vary significantly but should be included in your budget, especially for long-term projects.
Total Estimated Costs
The total cost for adding a second story ranges from $100,000 to $300,000 depending on the square footage, complexity of the design, and location. Homes with larger square footage and additional features, such as new plumbing or custom finishes, can exceed this range.

Adding a second story to a single-story home can be a great way to expand your living space and increase the value of your home. However, it’s important to understand the process and what to expect before beginning the project. By following these tips, you can ensure that your second-story addition is a success and that you end up with a home that meets your needs and exceeds your expectations.
