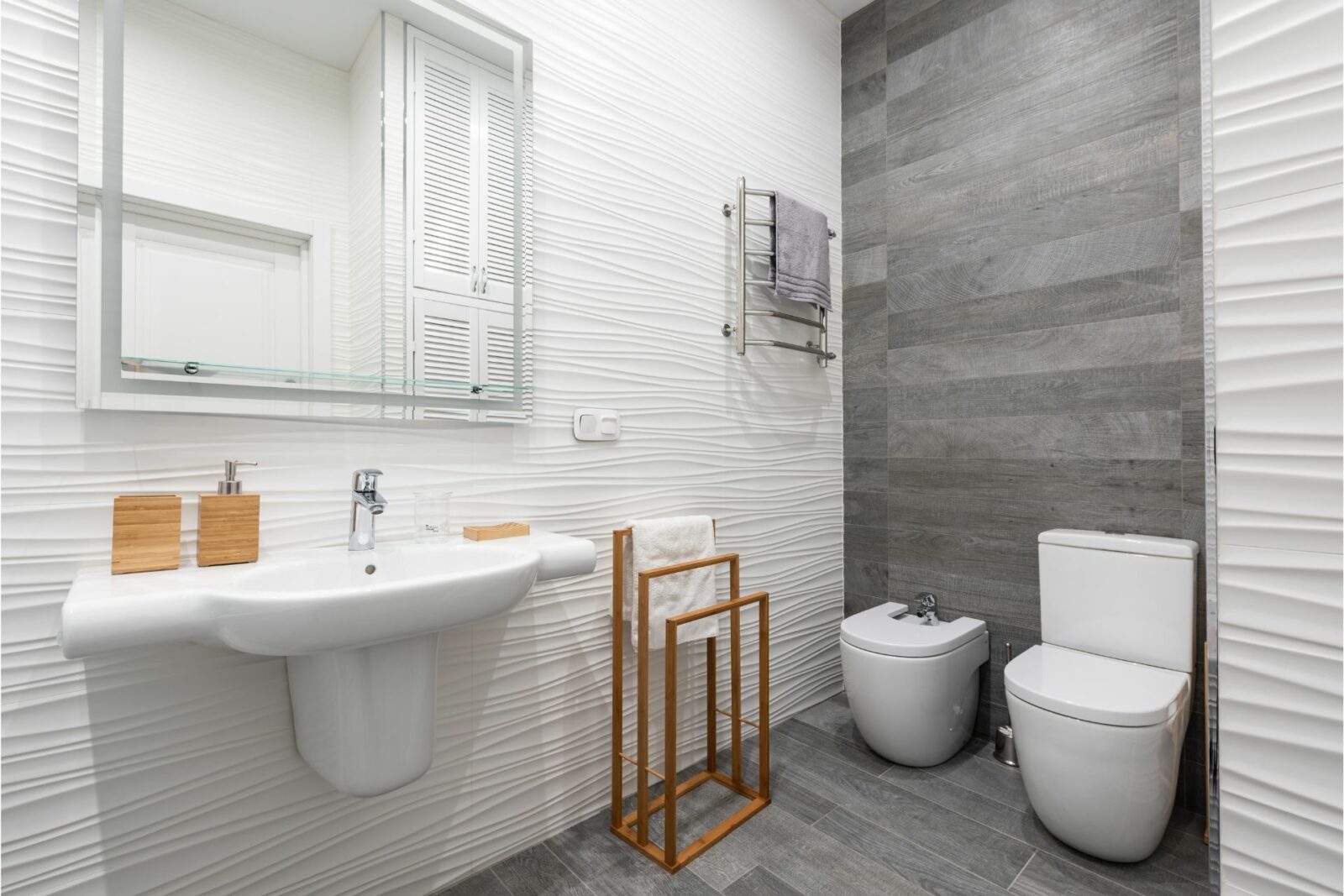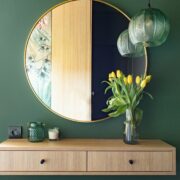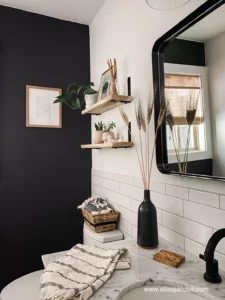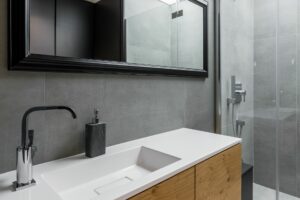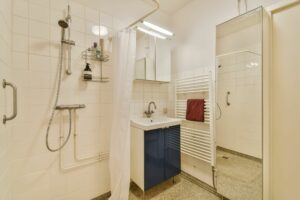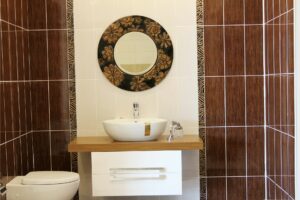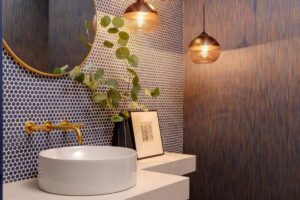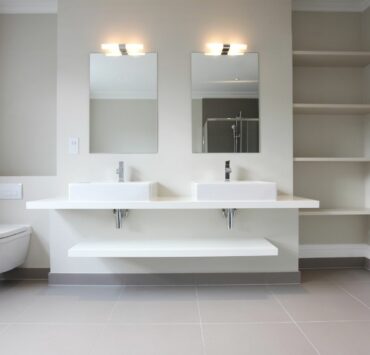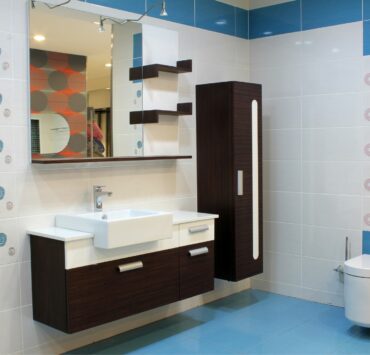When it comes to designing a small powder room, one of the key considerations is optimizing the available space without compromising on style and functionality. Whether you’re working with limited square footage in your home or looking to create an inviting guest bathroom, understanding the ideal dimensions and layout for a small powder room is essential. In this article, we will explore the concept of small powder room dimensions and provide practical tips to make the most out of a compact space. So let’s dive in!
Determining the Ideal Size
Assessing Available Space
Before embarking on a small powder room project, it’s important to assess the available space you have. Measure the dimensions of the room, including the length, width, and height. This will help you determine the overall square footage and plan the layout accordingly.
Minimum Dimensions
In general, a small powder room should have a minimum size of approximately 20 square feet. This allows for essential fixtures, such as a toilet and a sink, to be comfortably accommodated. However, if space permits, it’s advisable to aim for a slightly larger room to enhance user comfort and accessibility.
Optimal Layout and Placement
Positioning Fixtures
When planning the layout of a small powder room, it’s crucial to consider the placement of fixtures to maximize space utilization. Opt for a wall-mounted toilet to create a sense of openness and free up valuable floor space. Additionally, consider installing a corner sink or a pedestal sink to optimize the use of limited square footage.
Efficient Door Placement
The position of the entry door can significantly impact the functionality and perceived spaciousness of a small powder room. If possible, choose a door that swings outward or opt for a sliding or pocket door. This will prevent any obstruction or space limitations when entering or exiting the room.
Clever Storage Solutions
Utilizing Wall Space
In a small powder room, storage can often be a challenge. However, with smart utilization of wall space, you can create functional storage solutions without sacrificing style. Install floating shelves or wall-mounted cabinets to keep essential items within reach while maintaining an organized and clutter-free environment.
Incorporating Built-in Cabinets
Consider incorporating built-in cabinets or recessed niches into the design of your small powder room. These clever storage solutions help optimize space utilization and provide discreet storage options for toiletries, towels, and other bathroom essentials.
Lighting and Mirrors
Maximizing Natural Light
Ample lighting is crucial in a small powder room to create an illusion of space and enhance the overall ambiance. Whenever possible, maximize the use of natural light by installing a window or skylight. If natural light is limited, opt for bright and energy-efficient artificial lighting to create an open and inviting atmosphere.
Mirrors for Visual Expansion
Mirrors play a vital role in visually expanding a small powder room. Install a large mirror or a mirrored wall to reflect light and create the perception of a larger space. This not only adds a touch of elegance but also enhances the overall functionality and aesthetic appeal of the room.
Conclusion
Designing a small powder room can be a creative challenge, but with careful planning and consideration, you can create a stylish and functional space. By understanding the ideal dimensions, optimizing the layout, incorporating clever storage solutions, and maximizing lighting and mirrors, you can make the most out of a small powder room. Remember to personalize the space with your unique style and preferences, creating a cozy retreat for both you and your guests.
FAQs
Q1. Can I install a bathtub in a small powder room?
Small powder rooms are typically designed to accommodate essential fixtures like a toilet and a sink. Installing a bathtub may not be feasible due to space limitations. Consider opting for a shower or a compact corner sink instead.
Q2. How can I make a small powder room feel larger?
To make a small powder room feel larger, use light-colored paint or wallpaper to create an airy ambiance. Incorporate mirrors to reflect light and create an illusion of space. Additionally, keep the room clutter-free and utilize storage solutions to maintain a tidy and open environment.
Q3. Can I incorporate decorative elements in a small powder room?
Absolutely! Adding decorative elements such as artwork, plants, or stylish accessories can enhance the aesthetic appeal of a small powder room. Just ensure that they don’t overwhelm the space and are appropriately scaled to fit the room’s dimensions.
Q4. Are there any space-saving fixtures available for small powder rooms?
Yes, there are several space-saving fixtures specifically designed for small powder rooms. Examples include wall-mounted toilets, compact sinks, and slim-profile vanities. These fixtures optimize space utilization while still providing the necessary functionality.
Q5. Should I hire a professional designer for my small powder room project?
While it’s possible to design a small powder room on your own, hiring a professional designer can be beneficial, especially if you’re looking for expert advice and creative solutions. A designer can help you maximize space, suggest innovative design ideas, and ensure a cohesive and stylish outcome.
