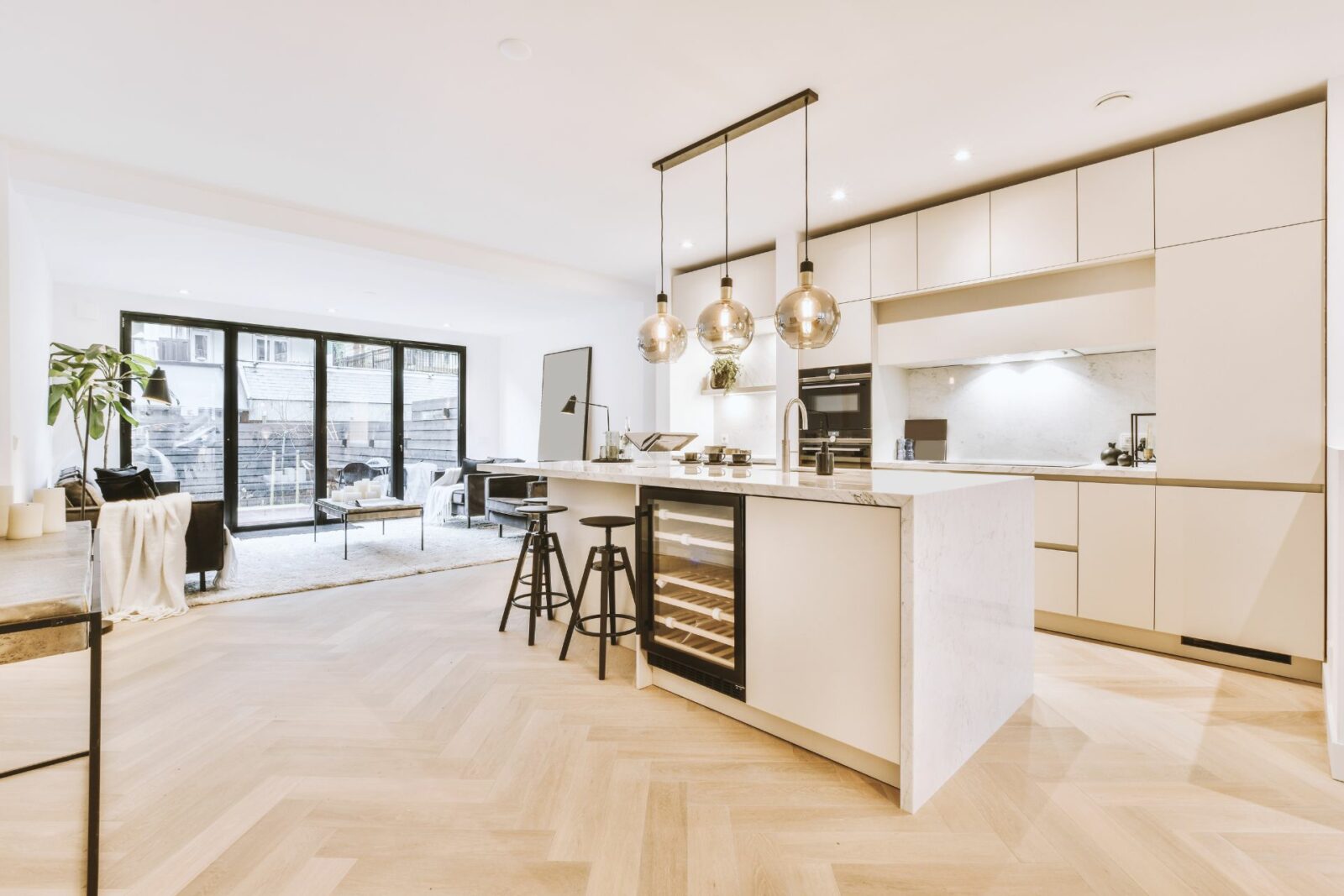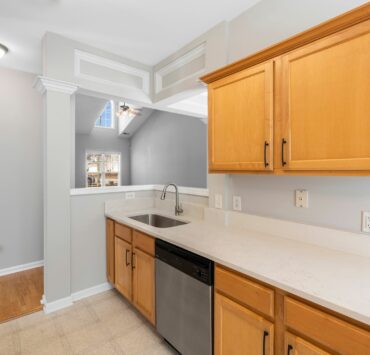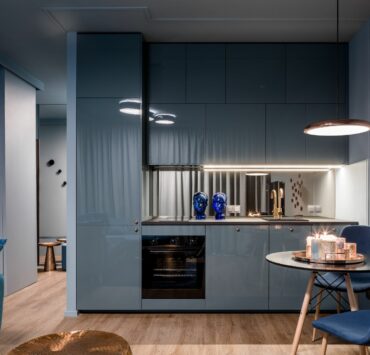Do you want a stylish, functional living space that integrates your kitchen, dining, and living areas? For those who wish to maximize space and flow, a small open concept kitchen dining living area is ideal.
How do you create a stylish, cohesive space while separating your dining and living areas? Read on to learn more.
Create a Visual Separation
While an open-concept living room is about eliminating barriers and creating better flow, you still want to visually separate your dining and living areas. Rugs, furniture, and lighting help do this.
A wide area rug or pendant light above your dining table may divide your dining room. For a comfortable living room, arrange your sofa and chairs around a coffee table.
Choose Multi-functional Furniture
Small open concept spaces need multi-functional furniture. Look for multipurpose pieces like a coffee table with storage or a dining table that folds down.
To accommodate guests, use a couch bed or daybed in your living room. Multipurpose furniture maximizes living space without losing design or practicality.
Opt for a Cohesive Color Palette
Choose a consistent color scheme for your small open concept kitchen, dining, and living room. This includes choosing colors that match and unify your living space.
For instance, you may utilize whites, grays, and beiges and add color with accessories and decor. To harmonize your living area, choose a bright accent hue like navy or emerald green sparingly.
Embrace Open Shelving
Use open shelves in your kitchen and living room to showcase more of your personality and belongings. This makes your living area feel open and airy and lets you display your favorite goods and accessories. Keep your shelves organized so they don’t get cluttered.
Incorporate Natural Elements
Natural elements give warmth and character to your compact open concept kitchen dining living room. Decorate with wood, stone, or plants.
You can use a wooden dining table, stone backsplash, or potted plants in your living room to create warmth in your space.
By following these tips and tricks, you can create a functional and stylish small open concept room that seamlessly integrates your kitchen, dining, and living areas.
Conclusion
A compact open concept kitchen, dining, and living area maximizes space and improves flow in your home. These tips will help you create a stylish, cohesive living space that blends your kitchen, dining, and living rooms.
Use multi-functional furniture, a cohesive color palette, open shelves, and natural accents to separate your dining and living rooms. A small open concept kitchen dining living area may be efficient and beautiful with a little creativity and clever design.
Related posts:
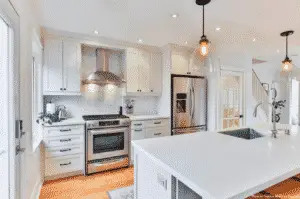 Your Guide to the Best DIY Budget Kitchen Remodel Ideas
Your Guide to the Best DIY Budget Kitchen Remodel Ideas
 Clever Storage Solutions: Small Kitchen Cabinets and the Best Ideas
Clever Storage Solutions: Small Kitchen Cabinets and the Best Ideas
 Unlock the Potential of Your Small L-Shaped Kitchen with Island
Unlock the Potential of Your Small L-Shaped Kitchen with Island
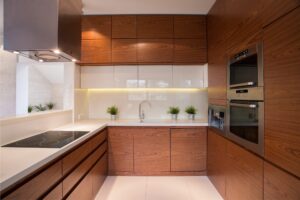 European Kitchen Cabinets: A Comprehensive Guide for Homeowners
European Kitchen Cabinets: A Comprehensive Guide for Homeowners
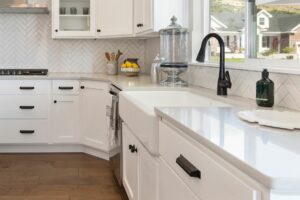 How to Install Moen Kitchen Faucet: A Step-by-Step Guide
How to Install Moen Kitchen Faucet: A Step-by-Step Guide
