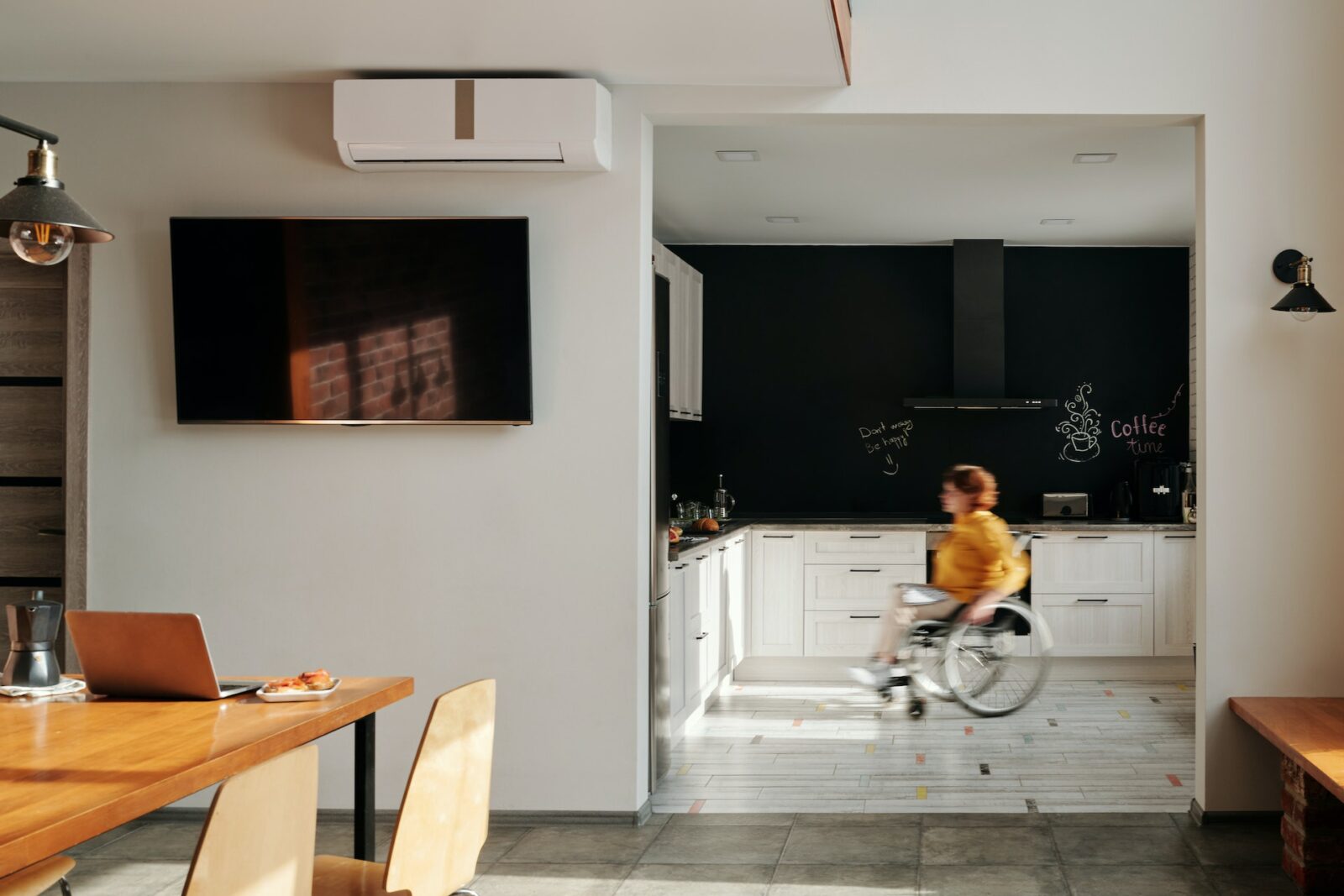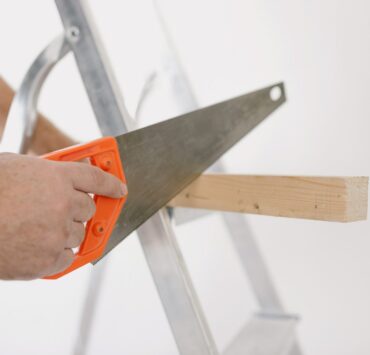Whether you’re expecting a wheelchair-bound family member or friend to come and stay, or you’re making the home you live in more wheelchair-friendly for yourself, there are plenty of steps you can take to make your home more accessible. Here’s how you can have a wheelchair friendly home in a few easy steps.
Identifying Your Needs
The first step in making your home more accessible is to determine exactly what your needs are. It’s important to note the type of wheelchair you’ll be using, as different wheelchairs require different levels of accessibility. Think about the size of the wheelchair and what its capabilities are, as well as the type of terrain it can traverse or the surface it prefers. Once you’ve identified your needs, you can move on to the next stage.
Assess and Prioritize
The second step is to assess the home and determine what changes need to be made. Consider things like doorway width, flooring types, bathroom accessibility, and other differences between the home and the needs of the wheelchair user. Make a list of all the necessary changes.
Once you’ve identified the necessary improvements, prioritize them. Start with the most important changes and work your way down the list. For example, if the doorway to a particular room is too narrow, that should be the first priority.
Planning the Remodel
Before you start any remodeling, make sure to plan out where exactly you’ll be making changes. Do some research and determine the size and shape of the wheelchair you’ll be using, and take measurements of the space you’ll be making accessible. You’ll then need to plan out the layout of the wheelchair-friendly room, making sure to take into account the clearance you’ll need to move around the room. Additionally, plan out the pathways you’ll be taking while in the wheelchair.
Get Professional Help
Remodeling for accessibility can be a complex task, and it’s best to get professional help. You may need to consult with an occupational therapist to assess the needs of the wheelchair user and offer advice on home modifications. It’s also best to hire a contractor who specializes in accessibility renovations.
Plan and Budget
Once you know what changes need to be made, plan out how you’ll go about making them. Gather quotes from contractors to get an idea of how much the renovations will cost. Prioritize the items on your list so that you’re spending money on the most important changes first.
Making the Changes
Once you’ve completed the planning stage, you can start to make the necessary changes. Start by widening the doorways of the room to make them wheelchair friendly. This means making sure that the width of the doorway is at least 36 inches wide, and that the height is at least 80 inches from the top of the door frame to the floor. Additionally, make sure to add grab bars in the bathroom for added support, as well as a threshold ramp for easier access.
Next, you’ll want to focus on the flooring. If you’re using a standard electric wheelchair, you’ll want to use a low-pile carpet, as this will make it much easier to maneuver the room. If you’re using a powered wheelchair, you may want to opt for a hardwood floor to make it easier to move around.
Make Adjustments
Once the plan and budget are set, you can start making changes. Widening doorways, installing ramps, and replacing flooring may all be necessary. Make sure to keep safety in mind when making these changes.
Accessorize for Accessibility
While the structural renovations are being made, consider investing in accessories to make the home more accessible. Things like grab bars in the bathroom, adjustable beds, and wheelchairs designed specifically for the home are all great additions.
Making your home more accessible for a wheelchair user isn’t just a matter of comfort, it’s also a safety issue. Taking the time to plan and budget for these renovations can make a huge impact for wheelchair users and their families. With the right plan and the right
Related posts:
 Should I Open a Window When Using Fireplace? A Guide to Safe and Efficient Fireplace Use
Should I Open a Window When Using Fireplace? A Guide to Safe and Efficient Fireplace Use
 How to Keep Skunks Away from Your House
How to Keep Skunks Away from Your House
 How to Get Rid of Possums from Your Property?
How to Get Rid of Possums from Your Property?
 Best Home Warranty Companies: Your Top 12 Picks for 2024
Best Home Warranty Companies: Your Top 12 Picks for 2024
 Home Insurance Coverage: A Comprehensive Guide to Protecting Your Home
Home Insurance Coverage: A Comprehensive Guide to Protecting Your Home

