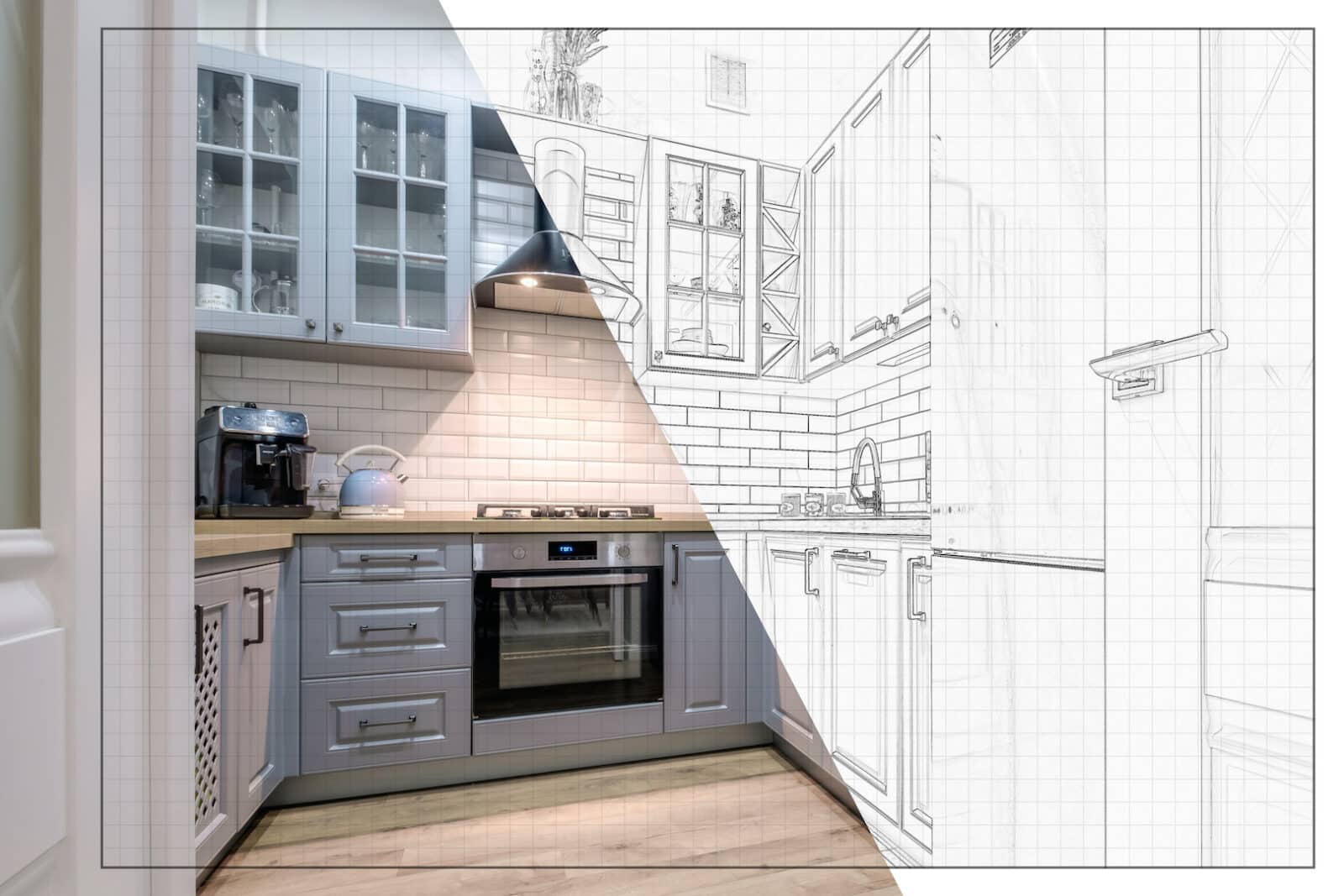Have you ever daydreamed about the perfect kitchen? Well, guess what? With free kitchen design software, that dream can leap off your vision board and become a reality. Let’s dive into some of the coolest tools that make kitchen designing fun, easy, and, best of all, free!
Top Picks for Free Kitchen Design Software:
RoomSketcher
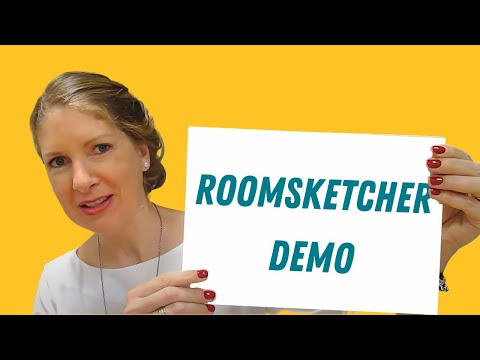
Imagine a tool so easy that even a newbie feels like a pro. That’s RoomSketcher for you. It’s got everything – drag-and-drop simplicity, cool 3D views, and a bunch of fancy features to make your kitchen pop.
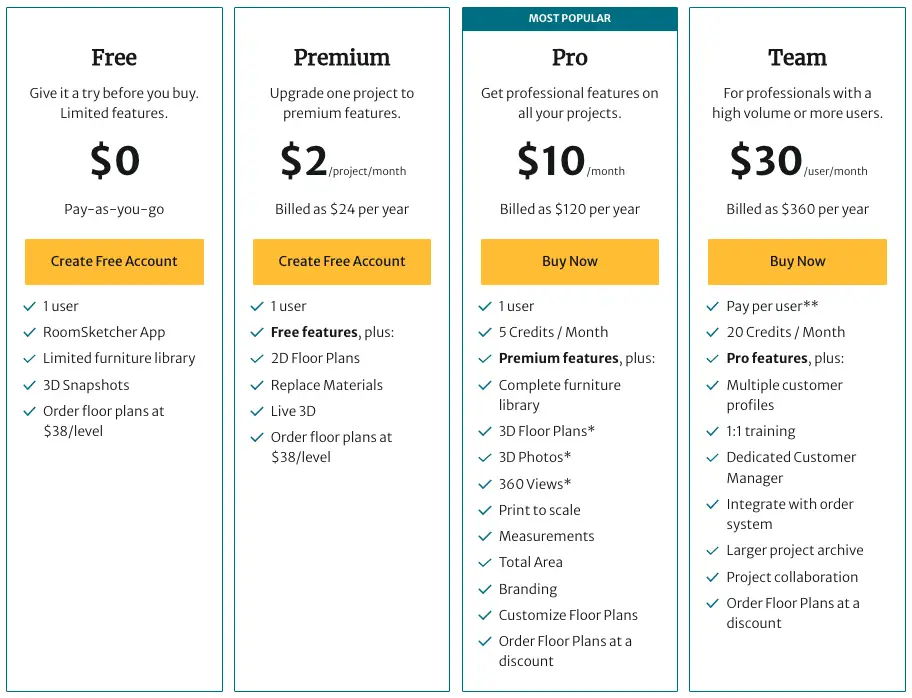
Foyr Neo
Want something a bit more high-tech? Foyr Neo is your go-to. It’s like the Ferrari of kitchen design software – fast, sleek, and top-notch quality. It’s perfect if you love getting into nitty-gritty details and want professional-looking results.
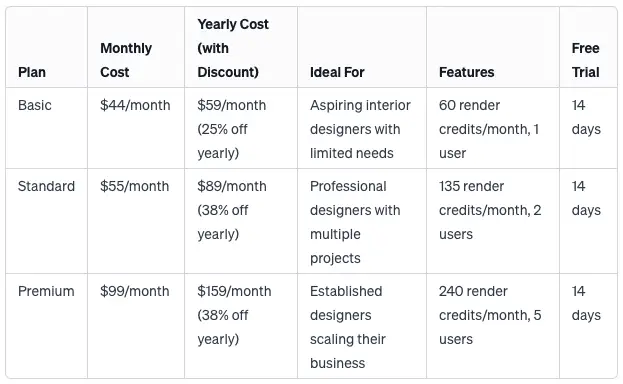
Planner 5D
For those who like to keep it simple yet stylish, Planner 5D is a gem. It’s super user-friendly and lets you whip up some pretty neat kitchen designs with minimal effort.
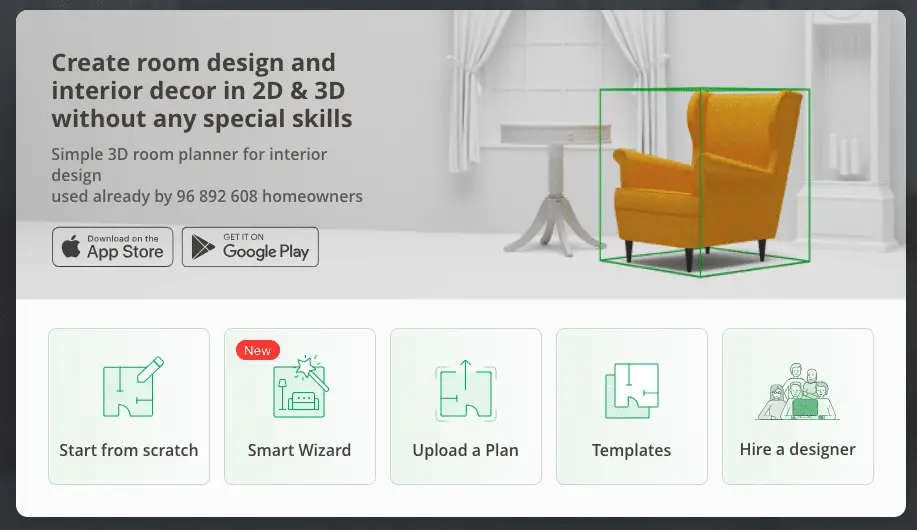
Other Free Kitchen Design Tools
| Software | Ease of Use | Benefits | Drawbacks | Free Use for Homeowners and Designers |
| Kitchen Planner | Simple | Variety of flooring, countertop, and cabinet options
Suitable for different tastes and styles |
Yes | |
| Backsplash.com Online Designer | User-friendly | Specializes in designing backsplashes
Hundreds of design, color, and pattern Option to buy backsplashes from popular brands |
Basic graphics | Yes |
| Homestyler | Intuitive | Creates both 2D and 3D floor plans
Features kitchen furniture and furnishings from respected brands Helpful for planning and purchasing |
Yes | |
| IKEA 3D Kitchen Planner | Easy for Beginners | Simple and easy to use
Quick online access Ideal for IKEA products |
Basic design capabilities
Restricted to IKEA products |
Yes |
| SketchUp | Beginner-Friendly | 3D CAD capabilities
Large library of prebuilt models Detailed reports on cost estimates |
More complex than 2D designing | Yes |
| Roomstyler | Very User-friendly | Over 12,000 items and furniture pieces
Community-based with design contests |
Yes | |
| Lowe’s Kitchen Planner | Intuitive | Useful for new kitchens and remodeling
Free consultations |
No 3D modeling capabilities
Based on Lowe’s products |
Yes |
| Sketchlist 3D | Moderate | Useful for woodworking
Cut lists and documentation tools |
Free trial only
Not as well-designed as other software |
Trial only |
| Atlas Kitchen Designer | Online, Easy | Free online access
Can save and share designs |
Needs a good internet connection
Limited decorating options |
Yes |
Why Kitchen Design Software Rocks
You’re planning to revamp your kitchen. Traditionally, that’s a maze of sketches, samples, and sometimes, guesswork. Enter kitchen design software. It’s like having a magic wand that lets you play around with designs, colors, and layouts without spending a dime or lifting a hammer. Plus, you get to see your ideas in 3D! It’s a game-changer, right?
Customization and Personalization
One of the biggest perks of these free kitchen design tools is the level of customization. You can input your kitchen’s exact dimensions, play with different layouts, and even try out various materials and color schemes. It’s like having your very own digital sandbox where you can fine-tune every little detail—from countertop materials to cabinet finishes—before you commit to any purchases. Want to test out how a new backsplash might look with your current countertops? These tools let you do just that.
On-the-Go Design with Mobile Accessibility
Many of these tools also offer mobile-friendly versions or apps, so you can continue designing your dream kitchen on the go. Whether you’re waiting in line or lounging on the couch, your kitchen redesign is always just a tap away. This convenience is perfect for those who are always on the move but still want to keep their project progressing.
Real-Time Collaboration
What’s even cooler? Some platforms allow you to share your designs in real-time with contractors, interior designers, or even family members. This makes it easier to get feedback or adjust plans on the fly without the back-and-forth of emails or in-person meetings.
Avoiding Costly Mistakes
One major advantage of using these free kitchen design tools is the ability to plan every detail and avoid costly mistakes. No more guesswork or second-guessing where to place that island or how much cabinet space you really need. These tools give you the power to visualize your kitchen before any money is spent.
Virtual Shopping for Your Dream Kitchen
Some of the tools, like IKEA’s Kitchen Planner or Lowe’s Kitchen Planner, come with built-in shopping lists, making it super easy to transition from design to reality. Once you’re happy with your kitchen layout, you can immediately purchase the exact items you used in the design. No more guessing which tile matches your virtual kitchen; the tool will guide you to the right products.
More Than Just Kitchens
If you’re someone who loves to explore design options beyond just the kitchen, many of these tools offer much more. You can plan full-home remodels, design bathrooms, or even explore landscaping options with a few clicks. This makes these tools versatile enough to cater to all your home improvement projects.
Common Questions
Do these tools produce professional results?
Definitely. You’d be surprised at how pro your designs can look.
Can beginners use these tools?
Yes, most of these kitchen design tools are designed with beginners in mind. They offer user-friendly interfaces, intuitive drag-and-drop features, and easy-to-follow instructions, making them accessible even for those with no prior design experience. Tools like RoomSketcher and IKEA’s Kitchen Planner are perfect for newbies, as they offer simple ways to design without the need for advanced skills.
Are these tools good for kitchen remodels?
Absolutely! These tools are ideal for kitchen remodels. Whether you’re updating your countertops, changing your layout, or adding new cabinets, these design software options allow you to experiment with different configurations before making any costly decisions. You can visualize the final look and layout in 3D, helping to avoid costly mistakes and ensuring your remodel fits perfectly with your space and style.
So, there you have it – a quick tour of the amazing world of free kitchen design software. Whether you’re just tinkering with ideas or set on a full kitchen revamp, these tools are your best friends. They’re easy, they’re fun, and they bring your kitchen dreams closer to reality. So go ahead, and give them a whirl!
Related posts:
 The Best Kitchen Backsplash Materials that You Must Know About
The Best Kitchen Backsplash Materials that You Must Know About
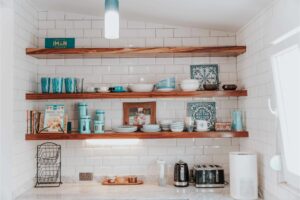 One Wall Kitchen Ideas that Are Complete Game Changers
One Wall Kitchen Ideas that Are Complete Game Changers
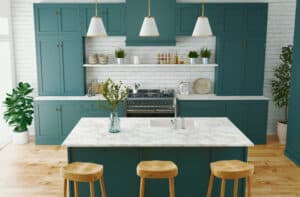 10×10 Kitchen Layout: Smart Design Ideas and Expert Tips for Modern Homes
10×10 Kitchen Layout: Smart Design Ideas and Expert Tips for Modern Homes
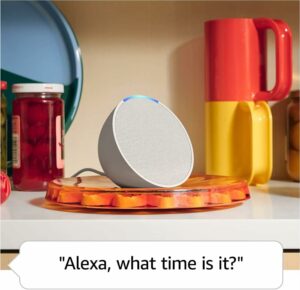 How I Created a Budget Smart Home: Follow These Steps to Make Your Home Smart in 2024!
How I Created a Budget Smart Home: Follow These Steps to Make Your Home Smart in 2024!
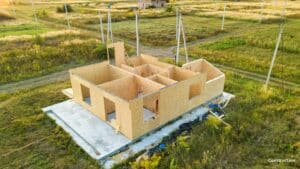 Modular Construction Market: Revolutionizing the Building Industry
Modular Construction Market: Revolutionizing the Building Industry
