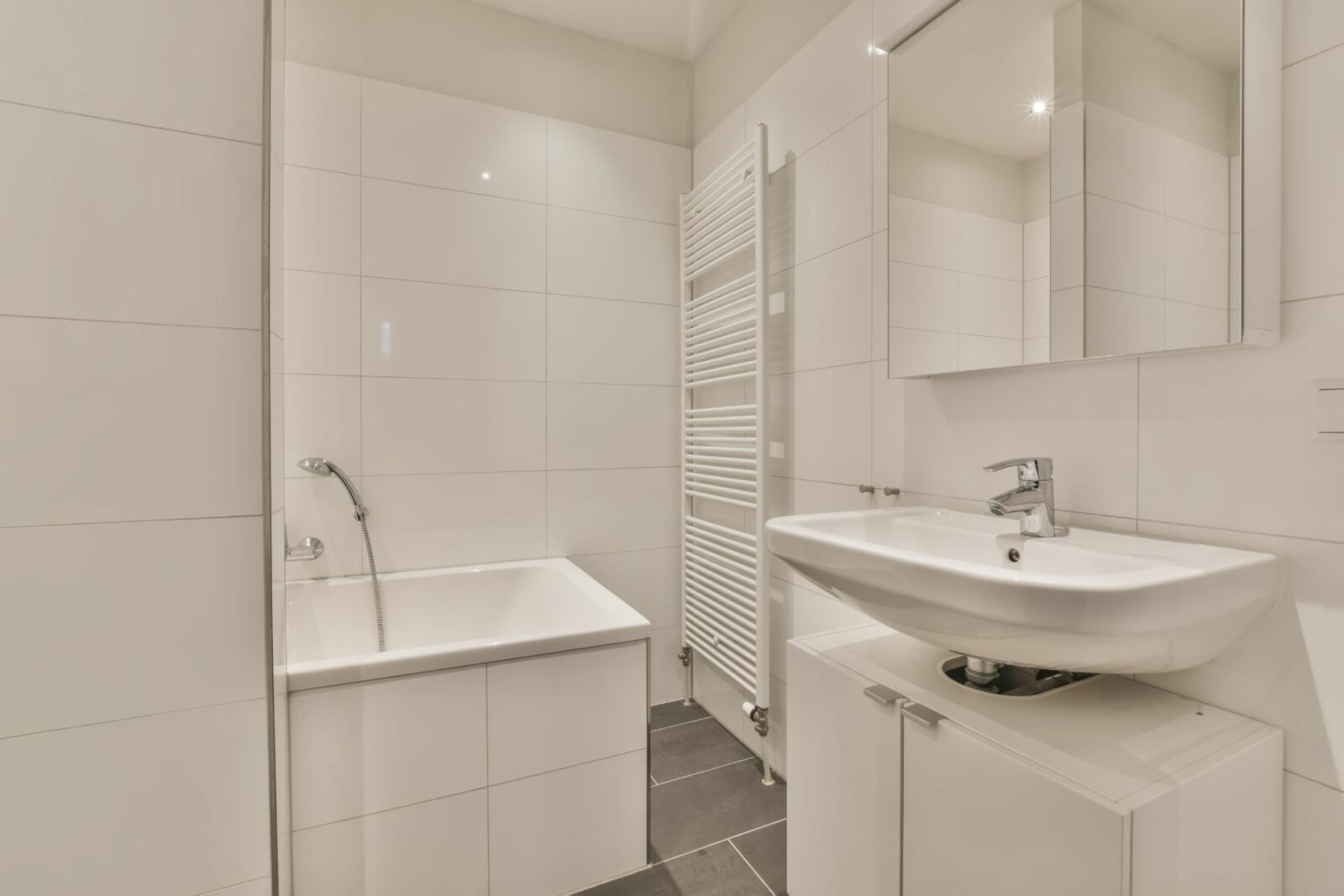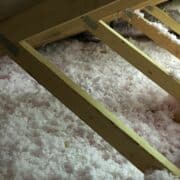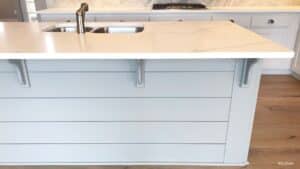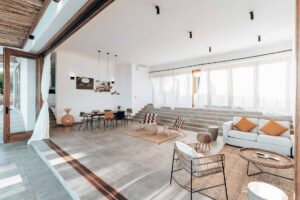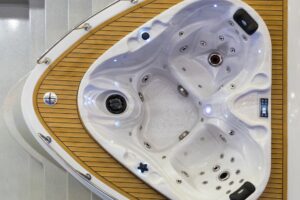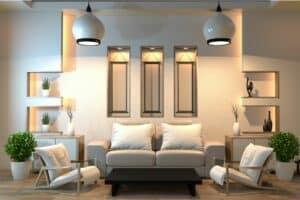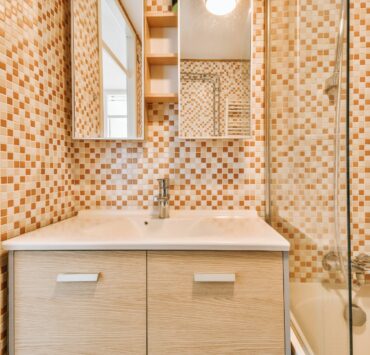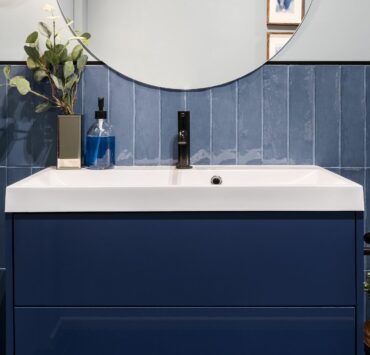A 4×5 powder room may seem small, but with the right layout, it can be both functional and stylish. In this blog, we’ll explore how to plan the perfect 4×5 powder room layout and give you some tips to make the most of your space.
How to Plan a 4×5 Powder Room Layout?
When planning a 4×5 powder room layout, it’s important to consider both functionality and aesthetics. Here are some tips to help you create the perfect space:
Determine Your Priorities
Before you start designing your powder room, think about what’s most important to you. Do you want a larger vanity, or would you prefer a more open space? Knowing your priorities will help you make decisions as you design your layout.
Make the Most of Your Corners
In a small space like a powder room, every inch counts. Consider using corner fixtures, such as a corner sink or corner toilet, to make the most of your space.
Choose the Right Fixtures
The fixtures you choose can make a big difference in the functionality and aesthetics of your powder room. Consider a compact toilet, a small pedestal sink, or a wall-mounted faucet to save space.
Optimize Storage
Even in a small space, storage is important. Consider using a wall-mounted cabinet or shelving unit to store essentials like towels, toilet paper, and cleaning supplies.
Things to Remember While Planning a 4×5 Powder Room Layout
While planning your layout, there are a few important things to keep in mind:
Consider Traffic Flow
You want to make sure your powder room is easy to navigate. Make sure there is enough space between fixtures and that the door swings in the right direction to maximize space.
Keep it Simple
In a small space, less is often more. Stick to a simple color palette and design to keep your powder room feeling open and airy.
Don’t Forget Lighting
Good lighting is essential in any bathroom, but it’s especially important in a small space. Consider using recessed lighting or a pendant light to add both style and functionality.
Add Personal Touches
While you want to keep your powder room simple, it’s still important to add personal touches to make the space feel like your own. Consider adding artwork or decorative accents to add a pop of color and personality to your powder room.
By keeping these tips in mind, you can create a 4×5 powder room layout that is both functional and beautiful. Whether you’re renovating an existing space or building from scratch, a little planning can go a long way in creating the perfect powder room.
