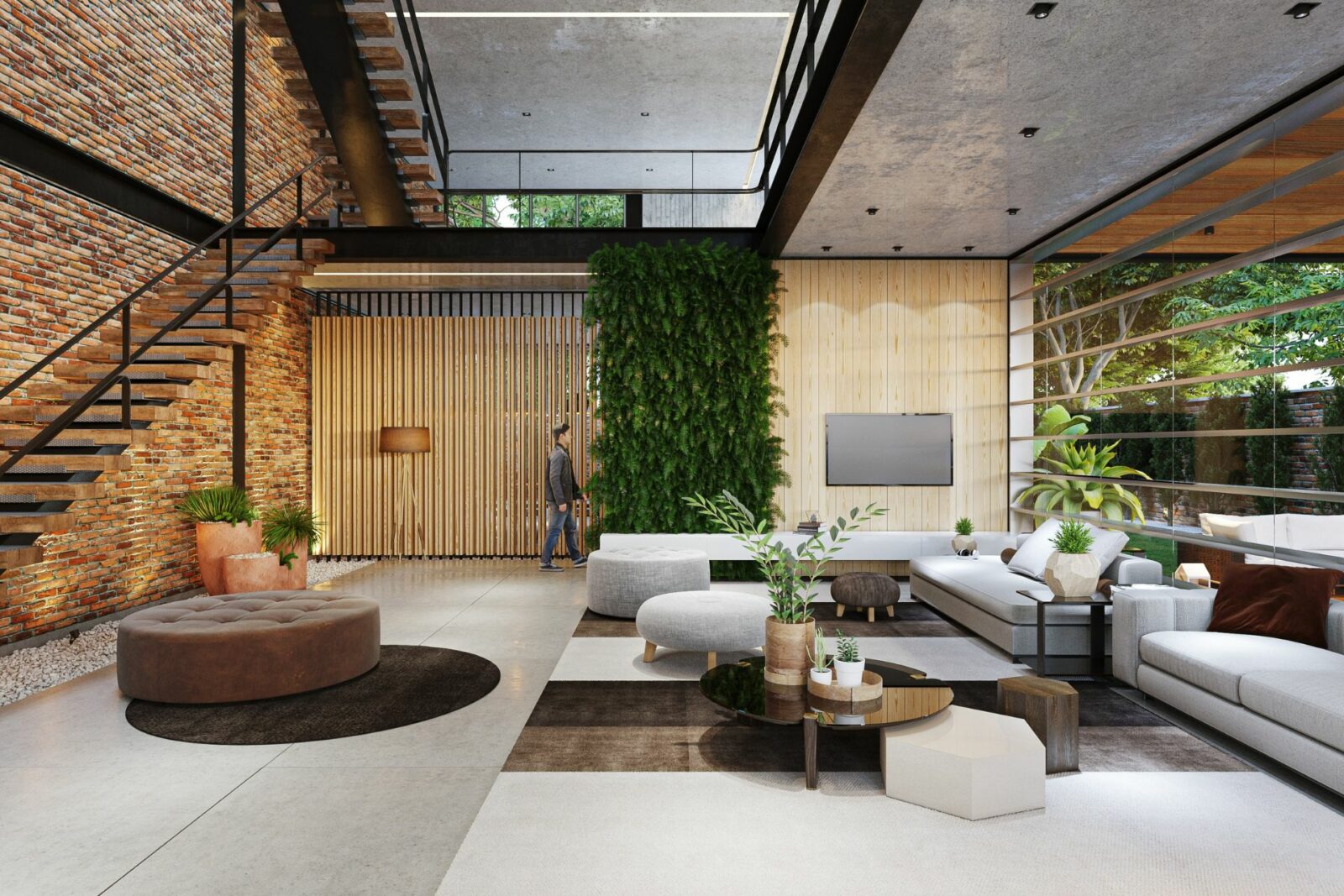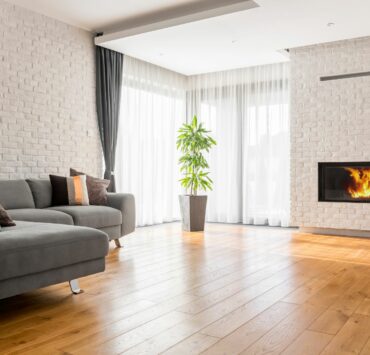Small lofts present a unique design challenge, as they often have limited square footage and unique architectural features. However, with the right design ideas and a focus on maximizing vertical space, you can transform your small loft into a stylish and functional living area. In this article, we will explore a range of small loft design ideas to help you make the most of your vertical space.
Introduction to Small Loft Design Ideas
Small lofts offer the opportunity to create cozy and unique living spaces. By utilizing vertical space and embracing clever design strategies, you can maximize functionality and create an inviting atmosphere in your small loft.
Embrace Open Concept Layouts
Open concept layouts work well in small lofts, as they create a sense of spaciousness and flow. Consider combining your living, dining, and kitchen areas into one cohesive space. This open layout not only maximizes the available square footage but also allows for easy interaction and entertaining.
Utilize Multifunctional Furniture
Maximize functionality in your small loft by incorporating multifunctional furniture pieces. Look for sofas that can convert into beds, coffee tables with built-in storage, or ottomans that offer seating and hidden storage. These versatile furniture pieces help save space while providing additional functionality.
Optimize Vertical Space with Loft Beds
One of the most effective ways to maximize vertical space in a small loft is by incorporating loft beds. These elevated beds create space underneath for various purposes, such as a home office, a cozy reading nook, or a seating area. Consider adding a built-in ladder or stairs for easy access and safety.
Create Defined Areas with Room Dividers
In an open loft space, create defined areas by using room dividers. Sliding panels, curtains, or bookshelves can help separate the sleeping area from the living or dining space without sacrificing the open feel. These dividers provide privacy and a sense of separation while maintaining a cohesive design.
Utilize Wall Space for Storage
Maximize storage in your small loft by utilizing wall space. Install floating shelves, wall-mounted cabinets, or vertical storage units to keep items organized and within reach. Utilize hooks or pegboards for hanging items like bags, coats, or kitchen utensils. This approach keeps the floor clear and creates a visually appealing display.
Opt for Light Colors and Adequate Lighting
Light colors help make small spaces appear larger and brighter. Opt for a light color palette for your walls, furniture, and accessories to create an airy and open feel. Additionally, ensure adequate lighting throughout the loft by incorporating a combination of ambient, task, and accent lighting. Strategically placed mirrors can also reflect light and create the illusion of more space.
Conclusion
Designing a small loft requires thoughtful planning and creative solutions to make the most of the vertical space. By embracing open concept layouts, utilizing multifunctional furniture, optimizing vertical space with loft beds, using room dividers, maximizing wall storage, and incorporating light colors and proper lighting, you can create a stylish and functional living area in your small loft. Embrace the unique charm of your loft and let your creativity shine to make it a cozy and inviting home.
Related posts:
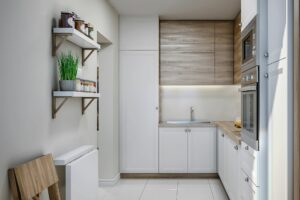 Clever Storage Solutions: Small Kitchen Cabinets and the Best Ideas
Clever Storage Solutions: Small Kitchen Cabinets and the Best Ideas
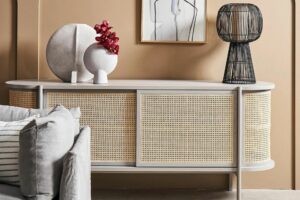 Cane Cabinets: An Interplay of Timelessness, Durability, and Versatility
Cane Cabinets: An Interplay of Timelessness, Durability, and Versatility
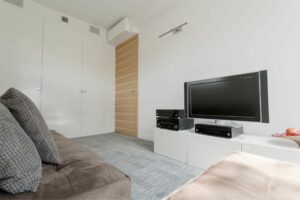 Immerse Yourself in Luxury: Home Theater Design Ideas for an Unforgettable Entertainment Experience
Immerse Yourself in Luxury: Home Theater Design Ideas for an Unforgettable Entertainment Experience
 Vivid Visions: Wall Painting Designs & Ideas
Vivid Visions: Wall Painting Designs & Ideas
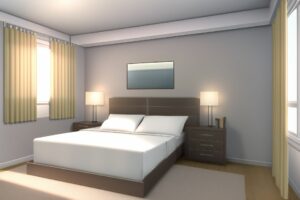 Men’s Bedroom Design Ideas: Creating a Stylish and Masculine Retreat
Men’s Bedroom Design Ideas: Creating a Stylish and Masculine Retreat
