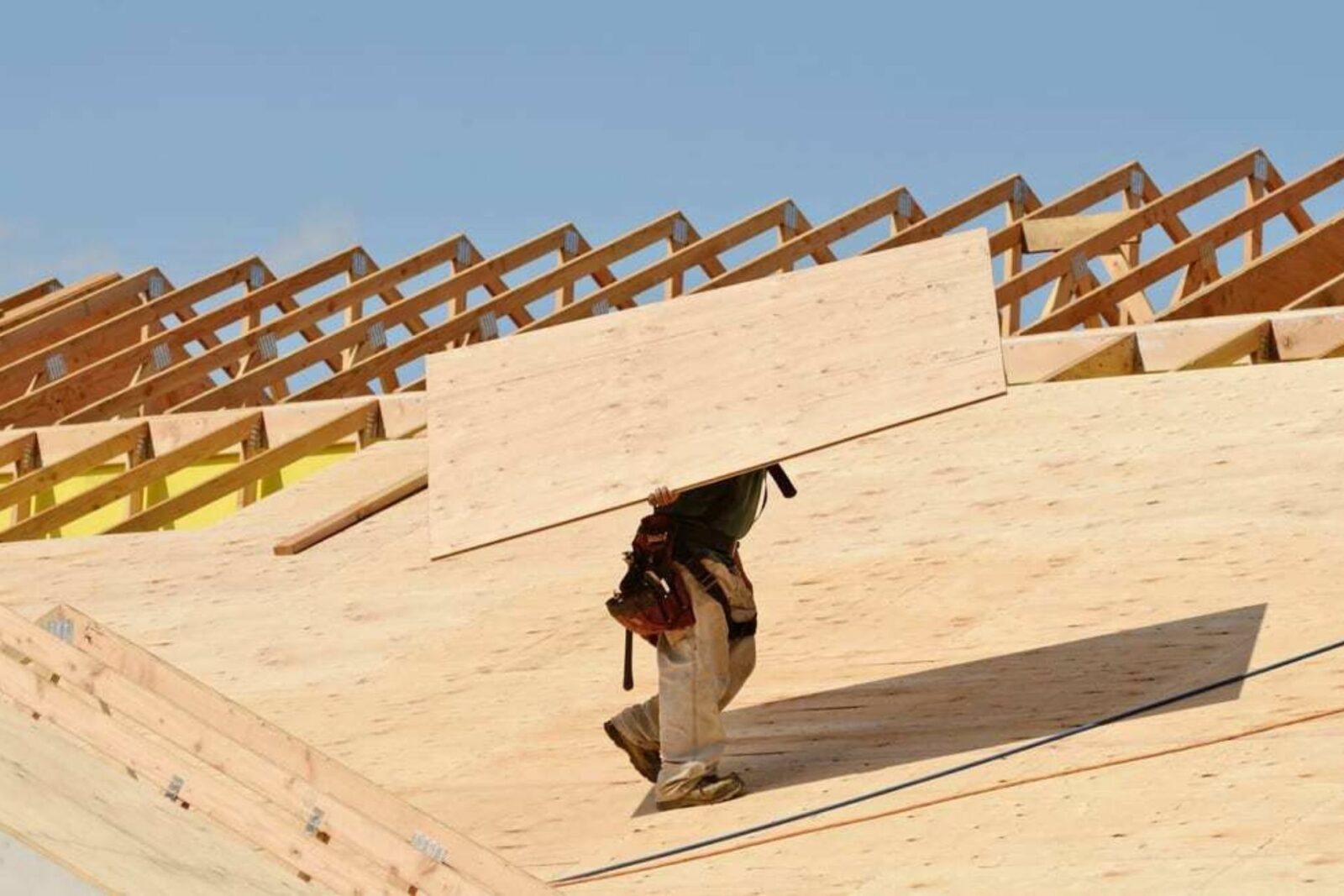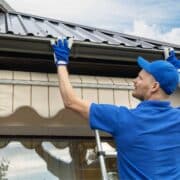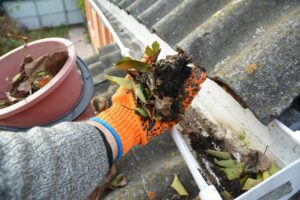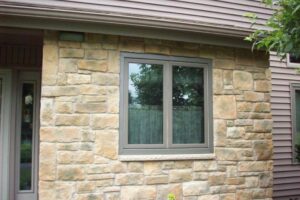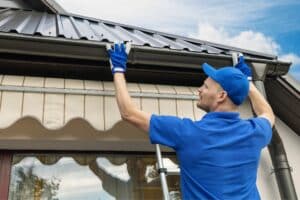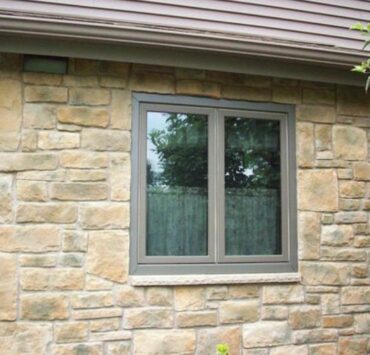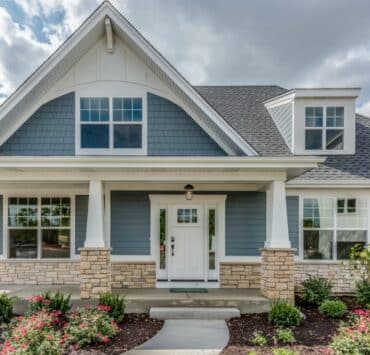What is Roof Decking?
Roof Decking serves as the base for the shingles or other roofing materials that are installed on top of it.
Without proper decking, your roof may be prone to leaks, sagging, and other issues that can compromise its structural integrity.
Read on to learn everything you need to know about roof decking, including the best materials to use, the different types of decking, and how to install it properly.
What is Decking on a Roof?
Roof decking, also known as roof sheathing, is the layer of material that is installed over the roof framing. It provides a flat and level surface for the roofing materials to be installed on top of. Decking is typically made from wood, plywood, or oriented strand board (OSB).
What is the Best Material to Use for Roof Decking?
The best material for roof decking depends on several factors, including your budget, the climate you live in, and the type of roofing materials you plan to use. Plywood is a popular choice for roof decking because it is strong, durable, and easy to work with. OSB is a more affordable alternative to plywood but can be prone to swelling if it gets wet. Solid wood decking, such as planks or boards, is less common due to its high cost and susceptibility to warping and splitting.
What are the Different Types of Roof Decking?
There are two main types of roof decking: plywood and OSB. Within each type, there are different grades and thicknesses available. For example, plywood can range from 3/8″ to 3/4″ thick and can be rated as either exterior or interior grade.
How Thick should Roof Decking be?
The thickness of your roof decking will depend on the type of material you use and the spacing of your roof framing. For example, plywood decking should be at least 15/32″ thick if the spacing between roof joists is 16″ or less. If the spacing is greater than 16″, the plywood should be at least 5/8″ thick. OSB decking should be at least 7/16″ thick for joist spacing of 16″ or less, and 1/2″ thick for spacing greater than 16″.
Is Roof Sheathing and Decking the Same Thing?
Yes, roof sheathing and roof decking refer to the same layer of material that is installed over the roof framing.
What is a Roofed Deck Called?
A roofed deck is commonly called a “covered porch,” “covered patio,” or “roofed terrace.”
What is the most Common Roof Decking?
Plywood is the most common material used for roof decking. It is strong, durable, and relatively inexpensive.
What goes Between Roof Decking and Shingles?
Underlayment is typically installed between the roof decking and shingles. Underlayment is a thin layer of material that provides an additional barrier against water infiltration. It also helps to prevent leaks in areas where the shingles may not be tightly sealed.
What is Roof Decking Attached to?
Roof decking is attached to the roof framing, which consists of the roof joists or trusses. The decking is nailed or screwed to the framing members.
What are the Three Layers of Roof Shingles?
Roof shingles typically consist of three layers: the base layer, the adhesive layer, and the granule layer. The base layer provides stability and strength to the shingles, while the adhesive layer holds the granules in place and helps to seal the shingles together. The top layer is the granule layer, which provides color, texture, and UV protection to the shingles.
How do You Install Roof Decking?
The installation of roof decking typically involves measuring and cutting the decking material to fit the roof, then nailing or screwing it to the roof framing.
Underlayment is then installed over the decking, followed by the shingles or other roofing materials. It is important to follow the manufacturer’s instructions for spacing, fastening, and other installation requirements to ensure a tight, leak-free seal.
Once the decking is in place, underlayment is typically installed over the decking.
Underlayment is a thin layer of material that provides an additional barrier against water infiltration.
It also helps to prevent leaks in areas where the shingles may not be tightly sealed. There are several types of underlayment available, including asphalt-saturated felt, synthetic materials, and rubberized asphalt.
Finally, the shingles or other roofing materials are installed on top of the underlayment.
This may involve cutting and fitting the materials to the roof, and ensuring that they are properly sealed and fastened to prevent water infiltration. Again, it is important to follow the manufacturer’s instructions for spacing, fastening, and other installation requirements to ensure a tight, leak-free seal.
Roof decking is a critical component of any roofing system, and proper installation is essential to the longevity and integrity of your roof.
By choosing the right material, following manufacturer’s recommendations for thickness and spacing, and ensuring proper fastening and orientation, you can help to ensure that your roof decking provides a stable, level surface for your roofing materials, and helps to prevent leaks and other issues.
