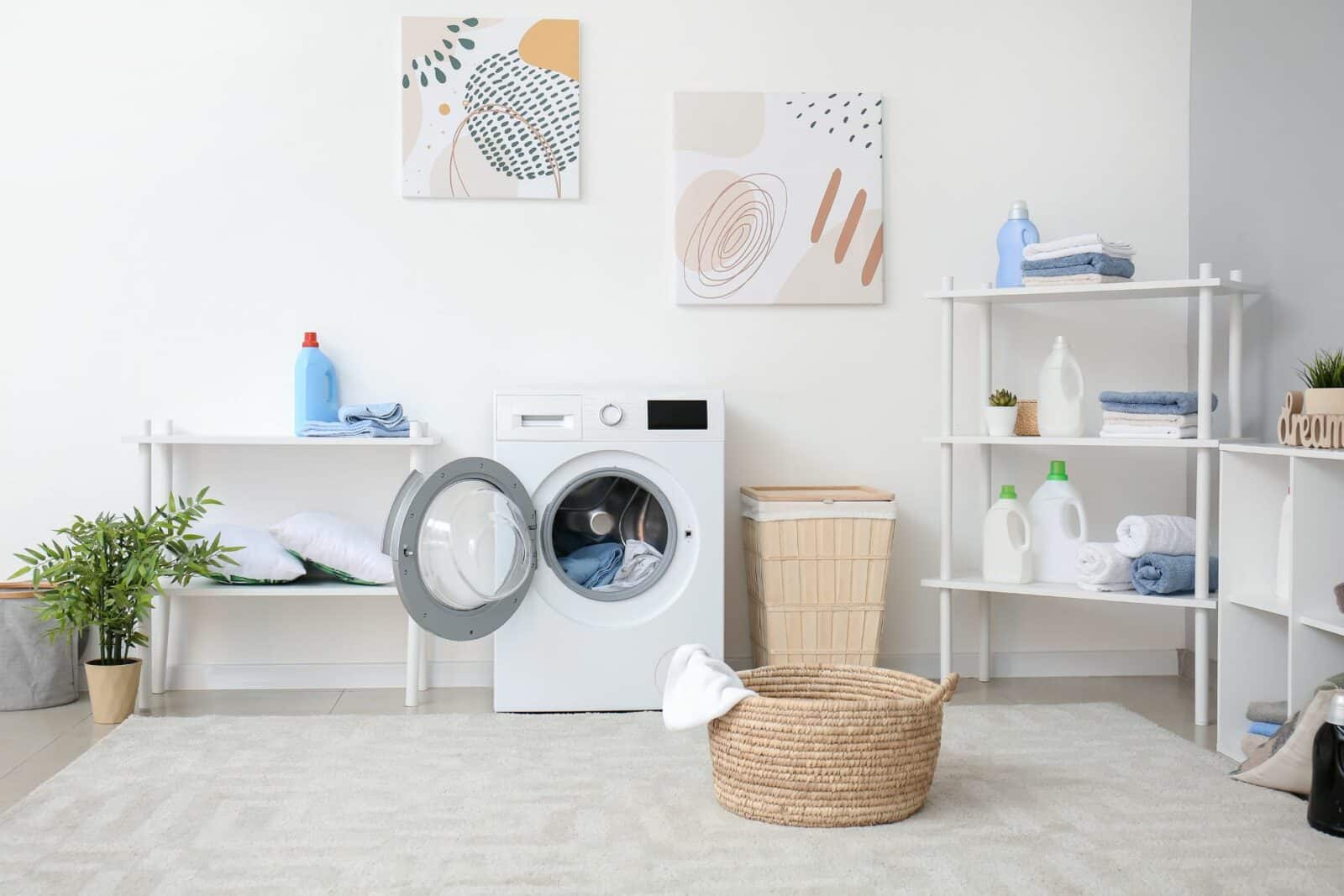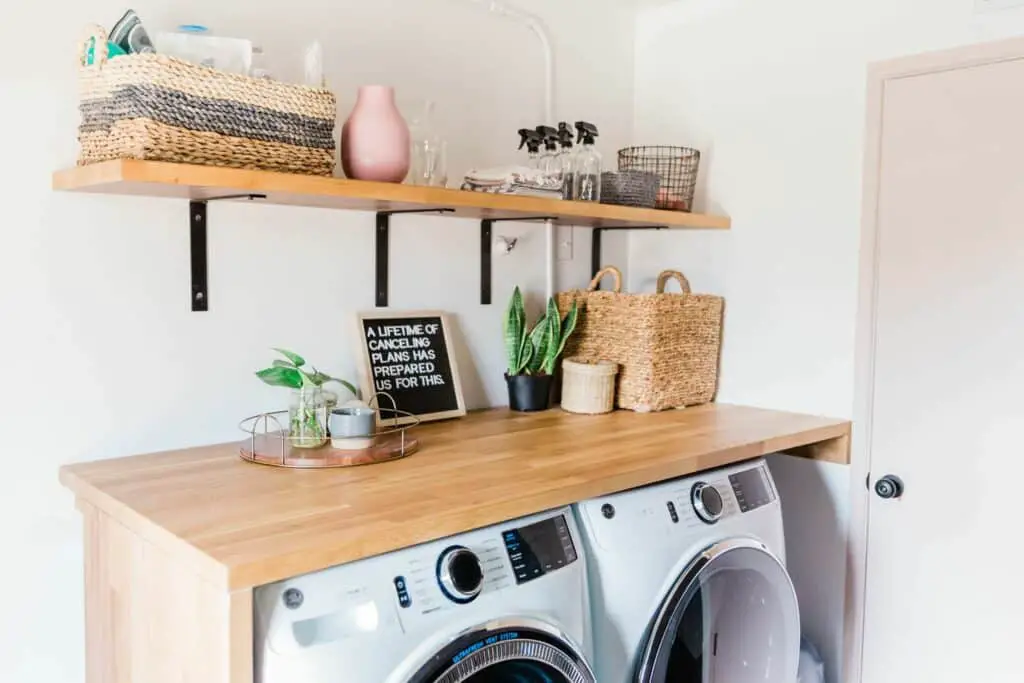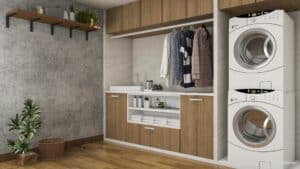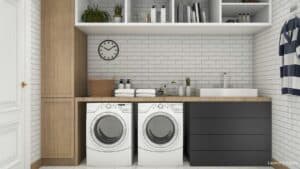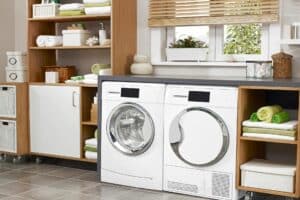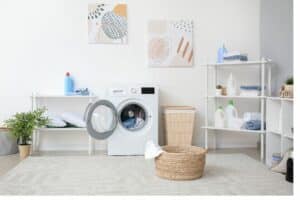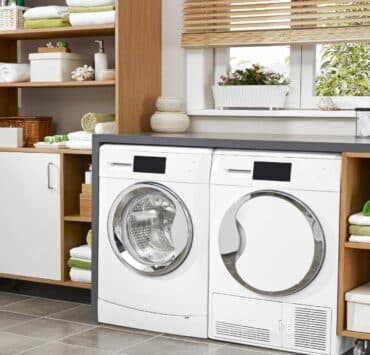How big should a laundry room be? For an ideal laundry room size, allocate 60 inches (5 feet) of horizontal space for side-by-side washers and dryers, with a depth of 33 inches plus 6 inches for hoses and venting, and leave a 1-inch gap on each side. For stacked units, allow 60 to 76 inches of vertical clearance and 24 to 30 inches horizontally, adding 6 inches for hoses and venting. Ensure laundry room doors are at least 32 inches wide, with 45 inches needed for 90-degree turns, and consider pocket doors to save space. Provide 48 inches of clearance in front of front-loading machines and 18 to 36 inches of counter space next to the washer for pre-washing tasks, with countertop heights between 30 and 34 inches for comfortable folding.
Whether you’re building a new home or renovating, understanding how big should a laundry room be is crucial for functionality and convenience. In this article, we’ll delve into every aspect, providing expert advice and real-world insights to help you make informed decisions.
The Importance of Space in a Laundry Room
Your laundry room’s size plays a vital role in its functionality. A well-designed and adequately sized laundry space can enhance efficiency and streamline your household chores.
Designing the Ideal Laundry Space
Based on insights from a 2019 survey conducted by the National Association of Homebuilders (NAHB), a whopping 95 percent of new homeowners express a desire for a dedicated laundry room. What’s interesting is that 61 percent of these laundry havens are now finding their place on upper levels, rather than in the traditional spots like basements or first floors.
The survey goes on to reveal that homeowners are leaning towards laundry rooms that serve as more than just a washing nook. The trend is to integrate this space into an entry mudroom, pulling double duty for storage and pet care. In-demand features include built-in ironing boards, solid-surface counter spaces that cater to laundry tasks, sewing, crafting, and even gardening. The popularity of built-in storage, whether in the form of custom cabinets or free-standing units, is evident. These cabinets not only house detergent and cleaning supplies but also offer a discreet space for small appliances and equipment.

Homeowners are also showing interest in having a sink in their laundry room, envisioning it as a versatile asset for soaking stained clothes, washing pets, and tackling various messy clean-up tasks.
An insightful tip from the survey suggests designing your laundry space with a foresight of future appliance upgrades. While you may have a strong attachment (or aversion) to your current washer and dryer, they won’t be around forever. Therefore, it’s wise to allocate extra space around and above these appliances. While customized cabinets are excellent, especially when tailored to your existing machines, keep in mind that if you’re a frequent mover, the next occupants might not share the same affinity for your custom setup.

How Big Should a Laundry Room Be – Addressing Common Concerns
Requirements for Washer and Dryer Spaces
When placing washers and dryers side by side, it’s advisable to allocate a horizontal space of 60 inches or five feet. Consider the depth of the appliances (typically around 33 inches) and add an extra six inches for hoses and venting. To minimize noise from vibrations, leave a one-inch gap on each side and between the appliances. For top-loading washers, ensure there’s 16 to 18 inches of clearance above the washer to allow for door opening.

In the case of stacked washer and dryer units or combination units, you’ll need a vertical clearance of 60 to 76 inches and a horizontal clearance of 24 to 30 inches. Measure the depth and add six inches for hoses, venting, and air circulation. To aid in planning cabinet sizes, you can compare washer and dryer features and sizes by reading reviews and profiles online.

Always ensure that the doors to your laundry room, as well as any access hallways and stairs involved, are wide enough to facilitate the movement of appliances. A width of 45 inches is necessary for a 90-degree turn.
Ideally, laundry room doors should be at least 32 inches wide, with wider doors being even more convenient. If space allows, a pocket door is a practical choice as it takes up no floor or wall space when open. For individuals with mobility issues or those who cannot stand for extended periods, consider modifications in the laundry room for aging in place or handicapped access.
Dimensions for Laundry Room Work Spaces
For front-loading machines, ensure a clearance of 48 inches in front of each appliance to allow space for walking around open doors. While storage pedestals are useful for storage and elevating front-loading machines to waist level, they do limit the workspace on top of the machines. Choosing to skip the pedestals enables you to install the machines under a counter, providing ample space for folding laundry.

For optimal pre-washing preparations, it’s recommended to have 18 to 36 inches of free counter space on one side of your washer. This allows room for activities like stain removal treatments.
Standard lower cabinets are typically designed for a finished countertop height of 36 inches, which is comfortable for food preparation but may be too high for folding laundry, especially with larger items. Opting for a countertop or table in the range of 30 to 34 inches provides a more comfortable height for laundry-related tasks.
Frequently Asked Questions
Can a Laundry Room Be Too Big?
Explore the idea of size limitations for laundry rooms and understand when a room may become excessively large.
What’s the Minimum Size for a Functional Laundry Room?
Discover the minimum dimensions required for a fully functional laundry room that meets your household’s needs.
Is it Worth Expanding a Laundry Room?
Evaluate the benefits of expanding your laundry room and whether the investment is justified.
How Can I Create Storage in a Small Laundry Room?
Explore creative storage solutions for small laundry rooms, maximizing space without compromising on style.
Should I Consider Combined Spaces, Like a Laundry and Mudroom?
Delve into the advantages and considerations of combining your laundry room with another functional space.
What Flooring is Best for a Laundry Room?
Get insights into choosing the right flooring for your laundry room, considering durability and practicality.

Determining how big should a laundry room be involves a careful balance between functionality and aesthetics. By considering workflow efficiency, storage solutions, and addressing common concerns, you can create a laundry space that enhances your daily life. Remember, it’s not just about size; it’s about creating a space that works for you.
